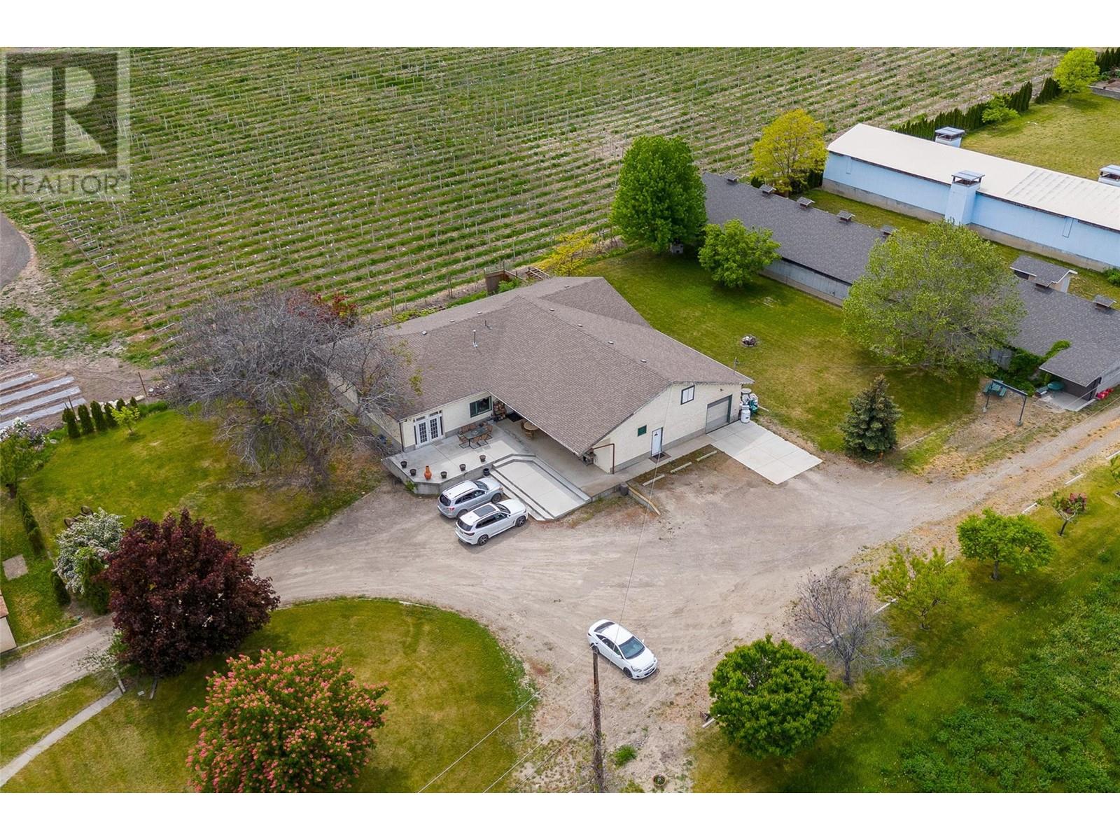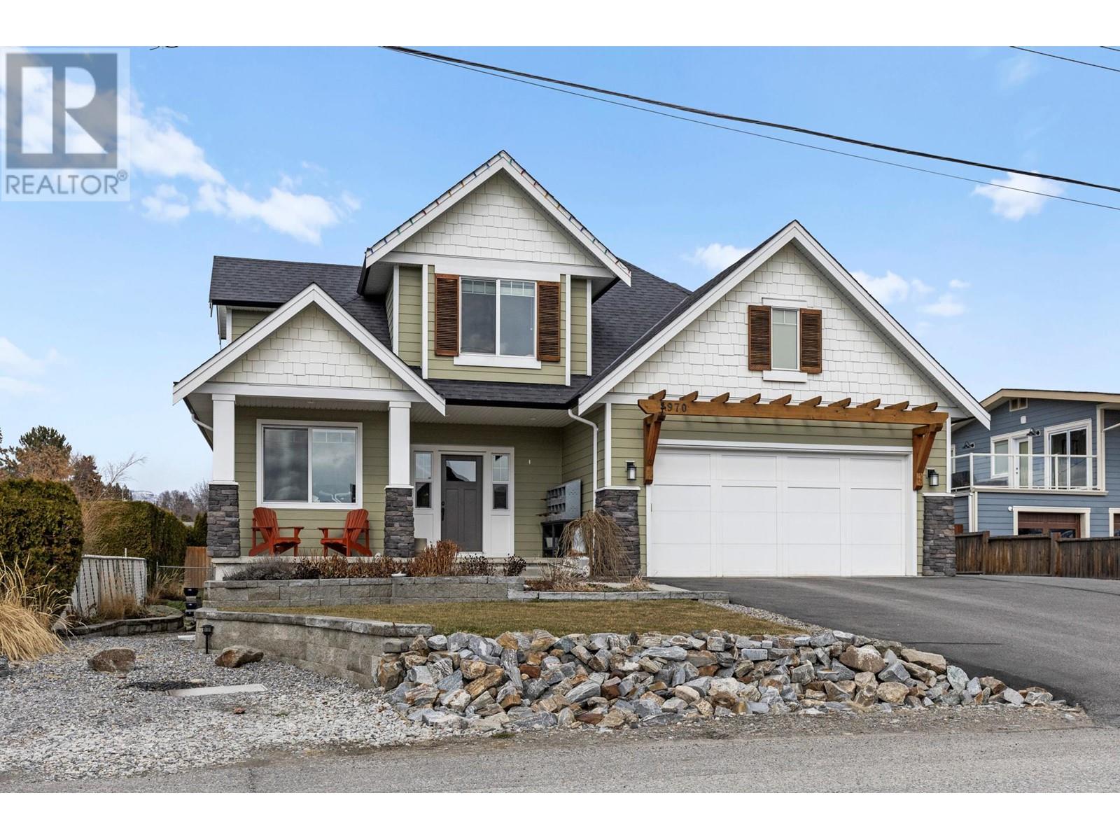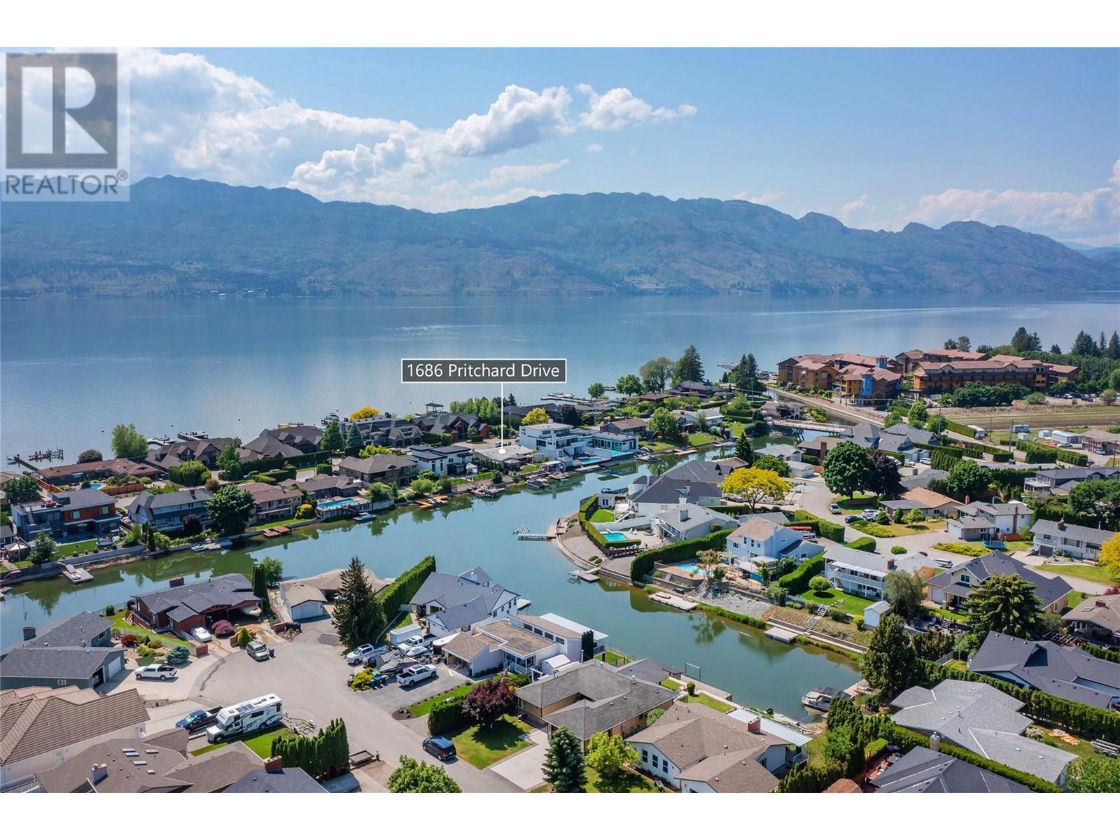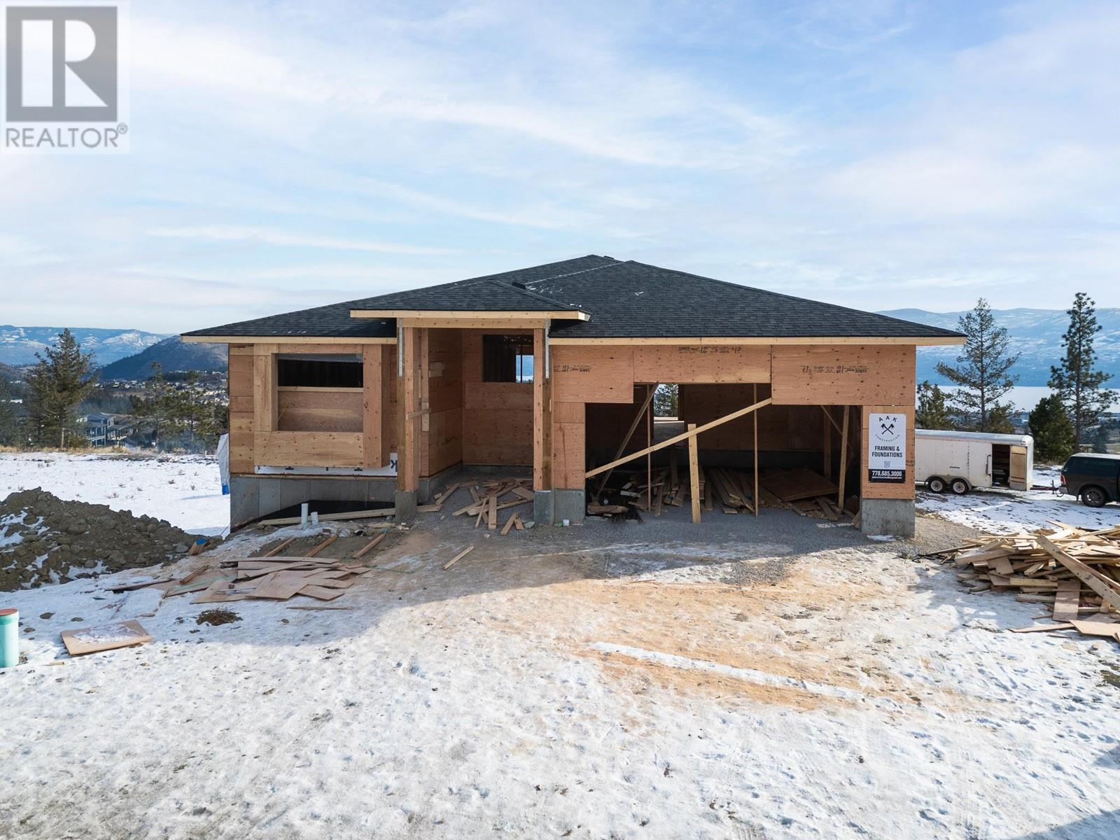""Welcome to this beautiful, modern home in the highly desirable Lakeview Heights neighborhood. Perfect for families, this spacious property offers everything you need to enjoy the Okanagan lifestyle—an expansive backyard ready for a pool, plus close proximity to top schools, wineries, golf courses, parks, shopping, and beaches. Inside, you’ll love the chef-inspired kitchen with a large island, premium gas stove, and a huge fridge/freezer, all opening to a bright, inviting living space. The master suite is a true retreat, complete with a generous walk-in closet and a luxurious ensuite with a large shower, tub, and dual sinks. Upstairs, you’ll find two large bedrooms and a cozy entertainment room with a mini kitchen. For added flexibility, there’s a private suite with its own entrance, parking, fireplace, and laundry—perfect for guests, family, or even as a rental. Plus, energy-efficient solar panels and dedicated RV parking with hookups make this home both practical and eco-friendly This home is truly special. Don’t miss out —schedule your viewing today!"" (id:43281)























































