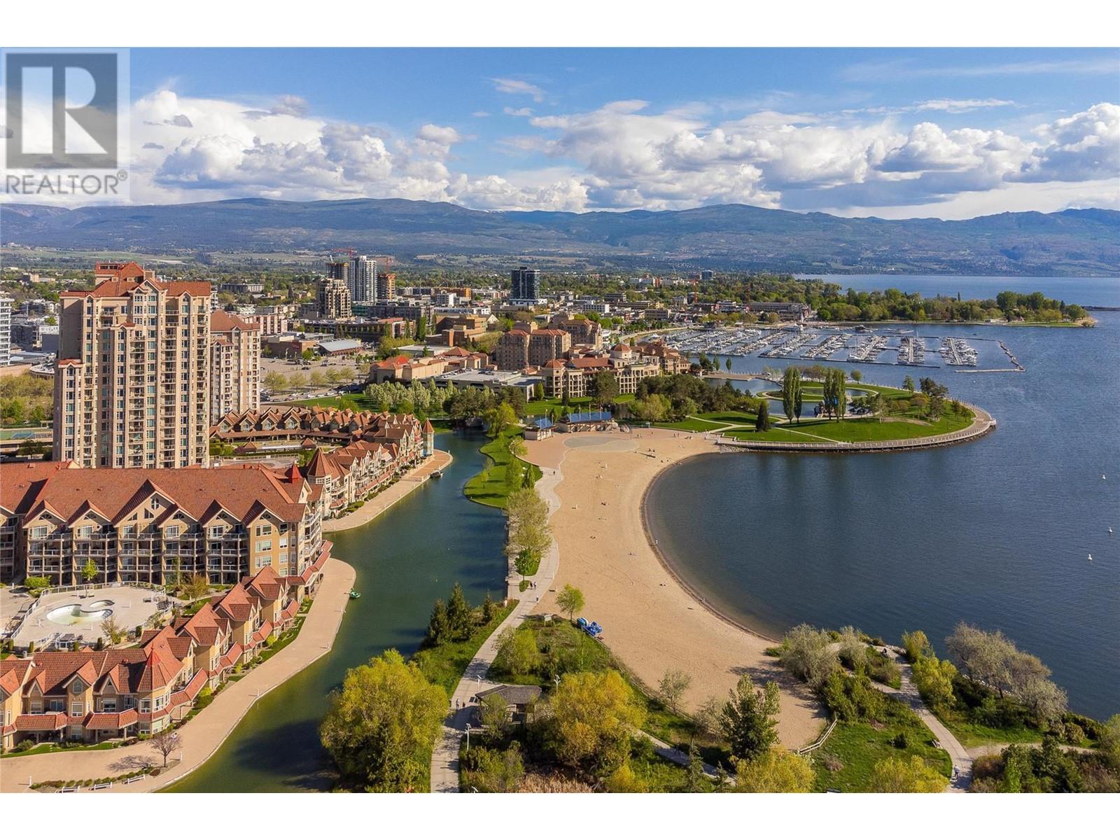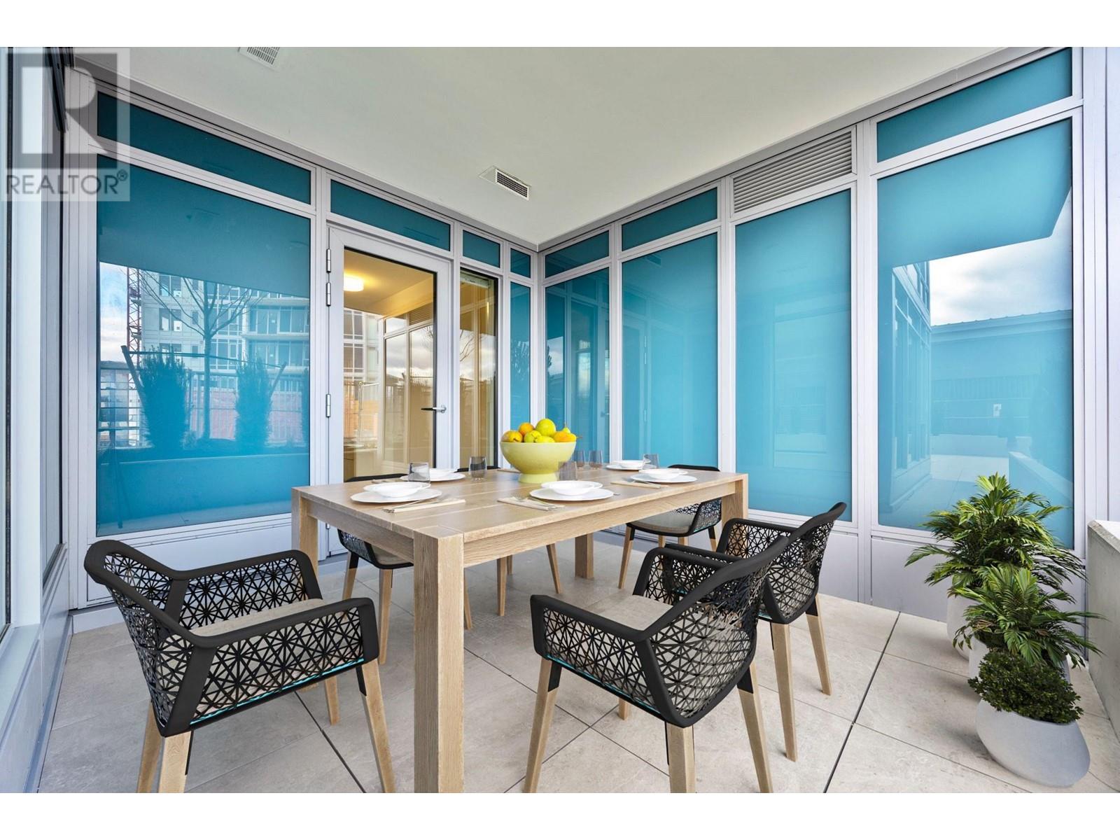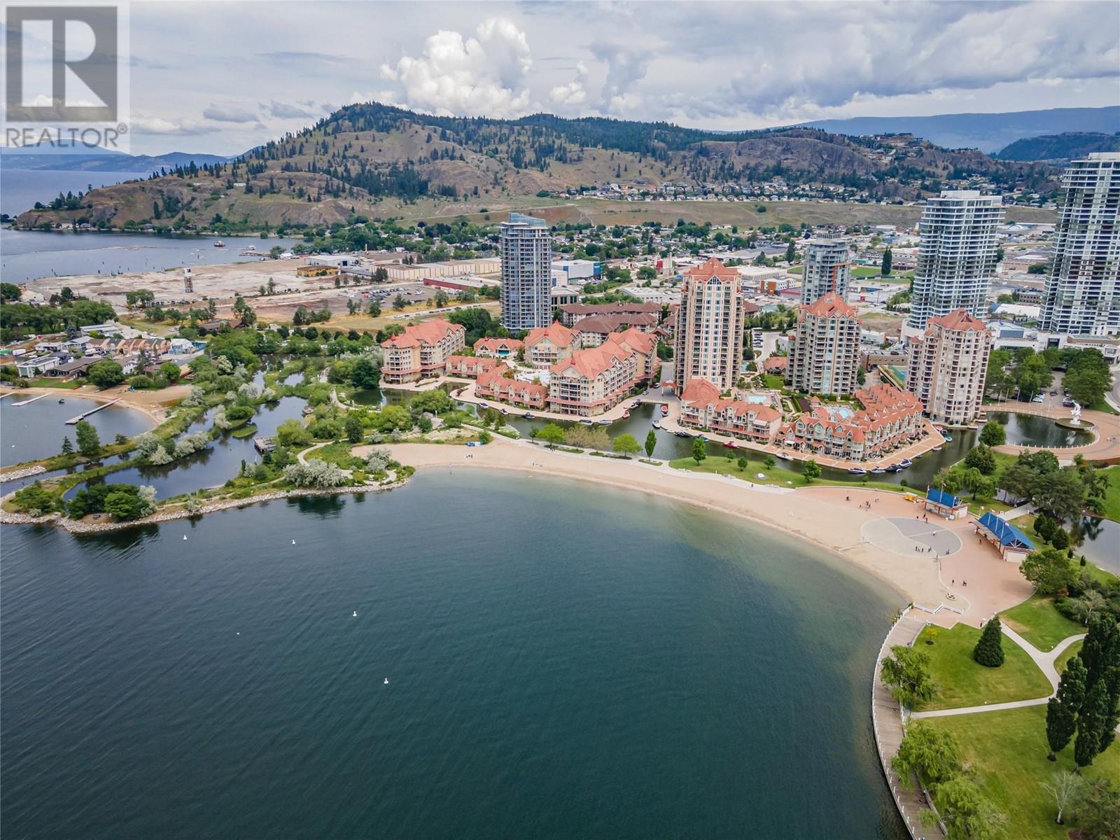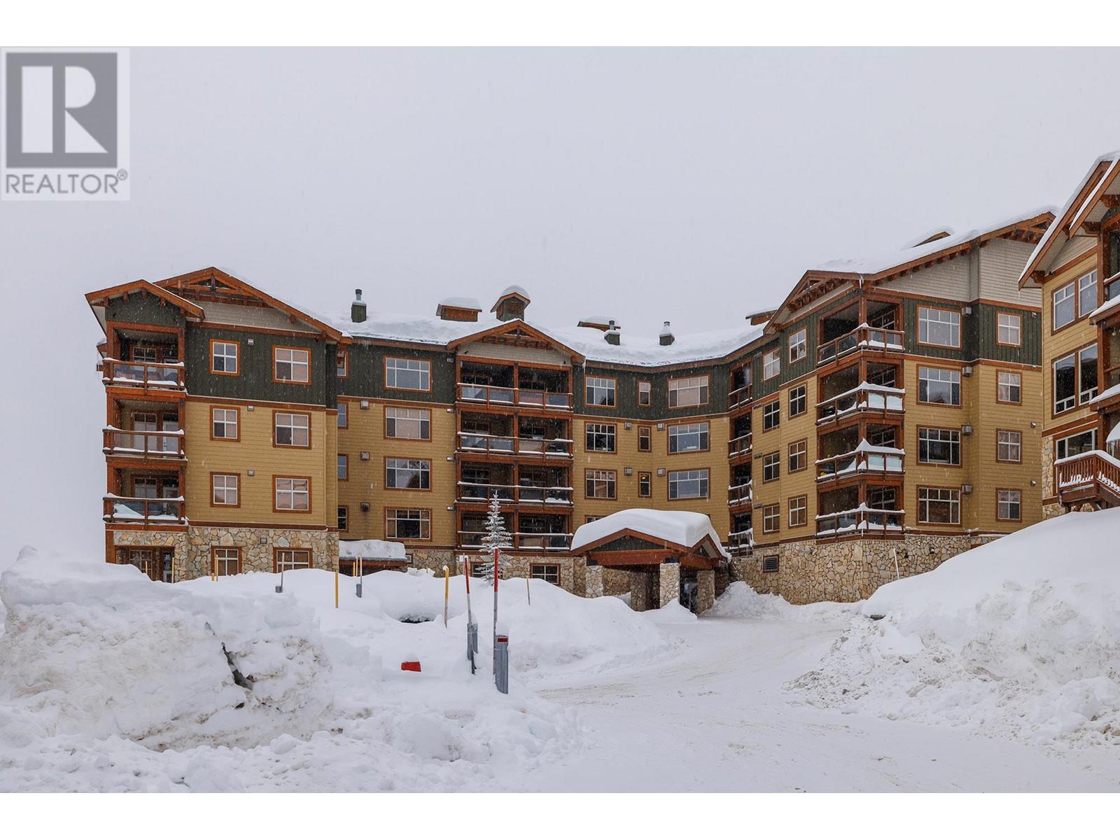1,865 sqft of indoor and outdoor living! It feels like a townhome! Welcome to Aqua I, Kelowna's newest premier waterfront development. This brand-new corner unit is ready for you with two bedrooms and two full bathrooms. It is extremely well-appointed with oversized windows, stainless appliances including microwave and wine cooler and built-in closet organizer upgrades. This unit includes the best Okanagan living with gracious outdoor living space of a 1,080 sqft terrace with southeast exposure accessed from both the primary bedroom and the main living space and located on the pool amenity floor – making pool days and entertaining a breeze! Luxury vinyl plank flooring, island kitchen and quartz counters. 1 covered parking stall, separate storage locker and bike locker, too! Also, take advantage of resort-style amenities, including access to the Aqua Boat Club, the outdoor pool, hot tub or amazing gym and super location in Lower Mission. Up to two dogs, or two cats, or one dog and one cat are welcome! ***Some photos have been virtually staged.*** (id:43281)





















































