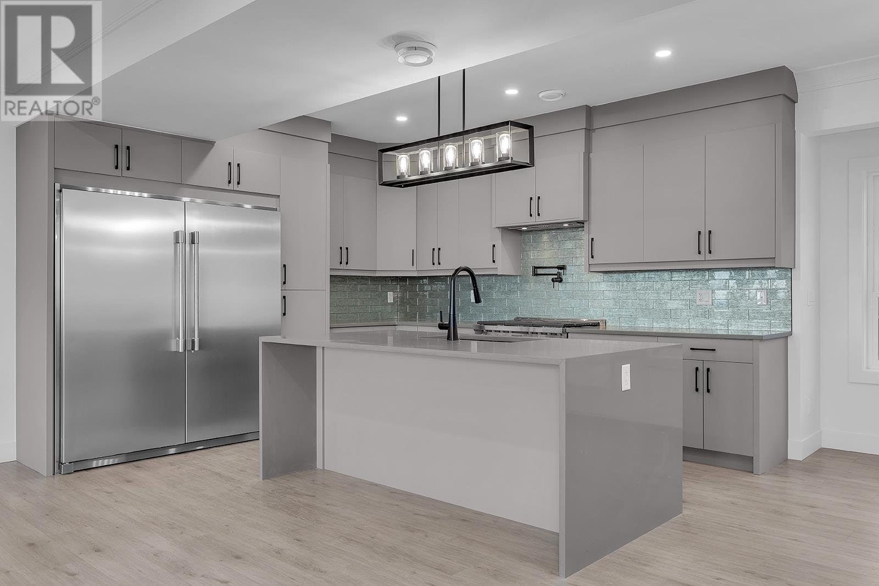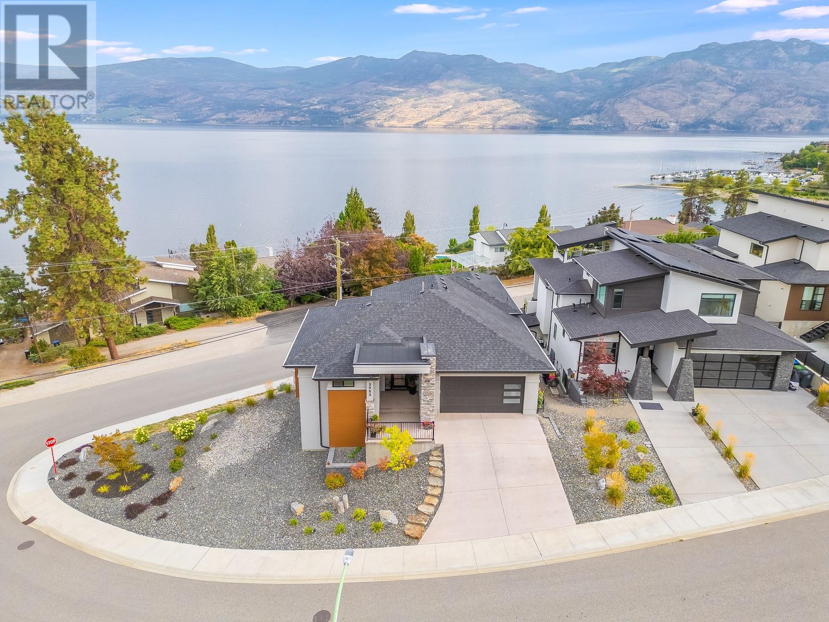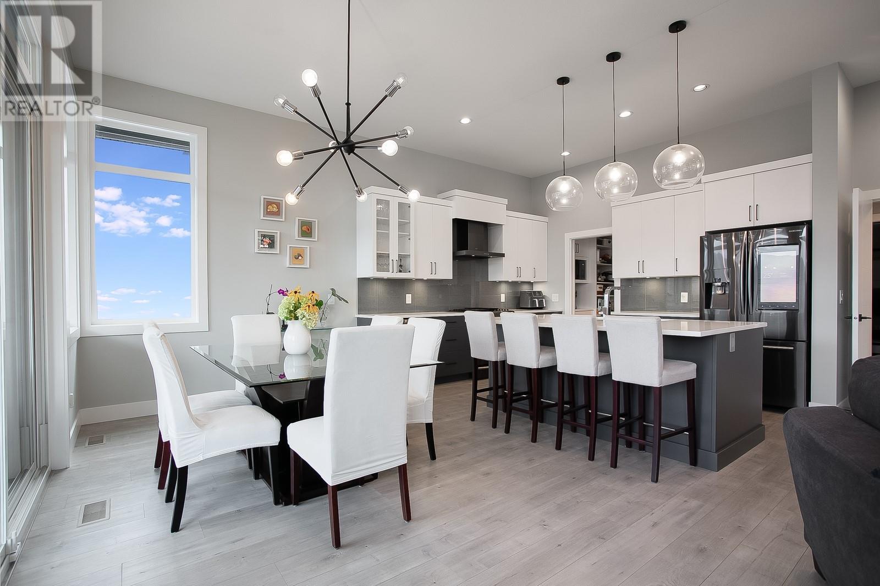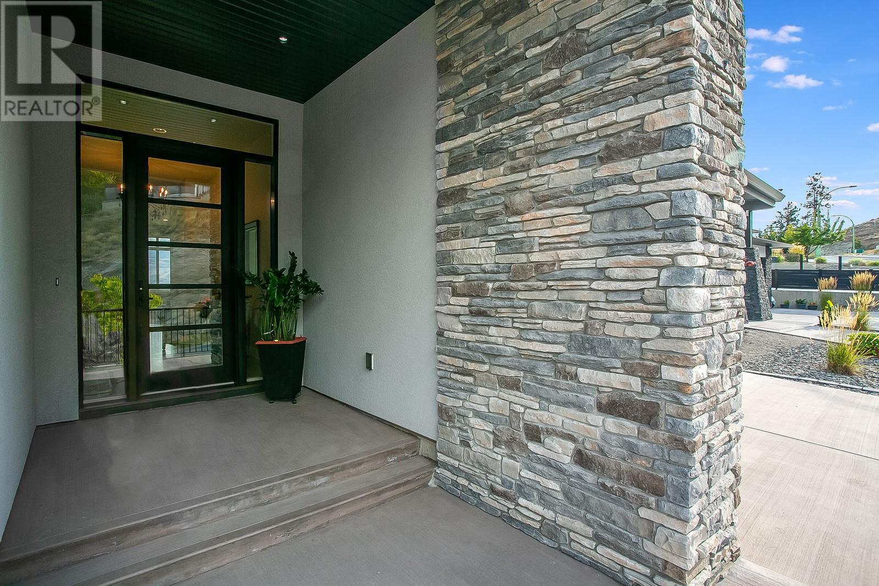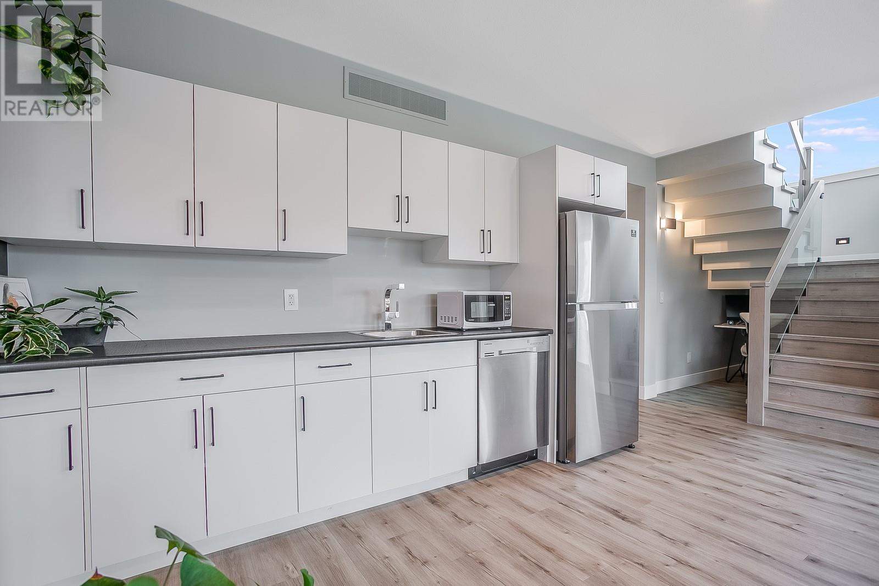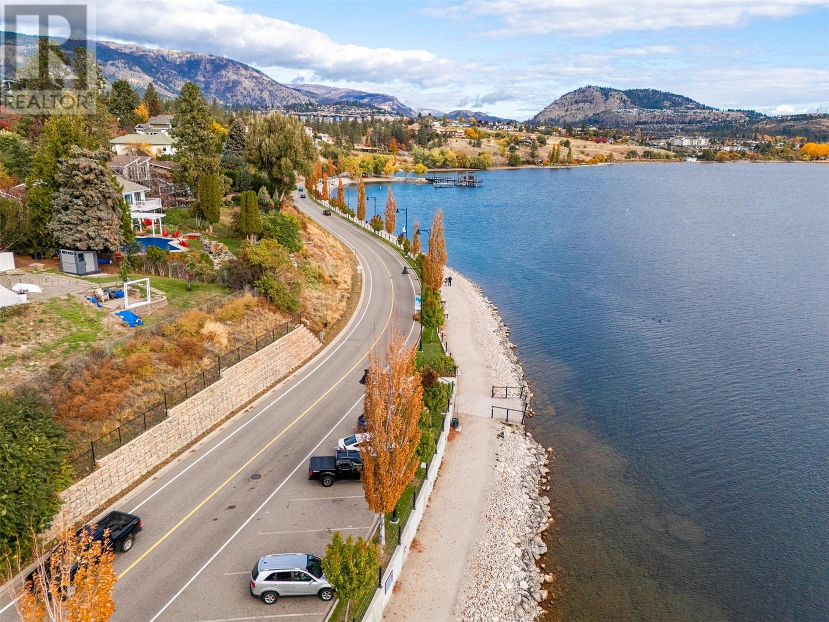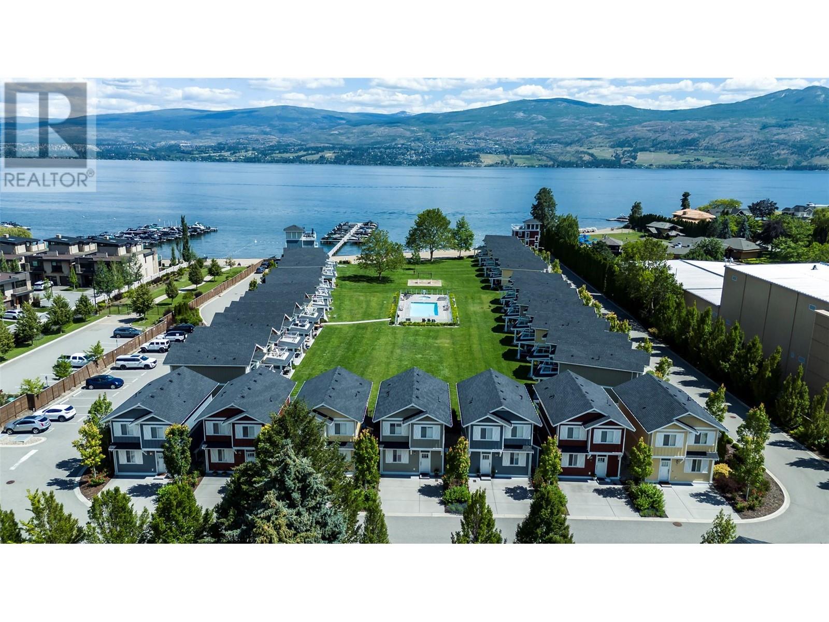Welcome to 3953 Beachview Drive — an exquisite custom-built home that perfectly captures the Okanagan lifestyle with stunning lake & mountain views within walking distance to Gellatly Beach & the Marina! This 2,996 sq. ft. gem offers 4 bedrooms and 4 bathrooms, meticulously designed with beautiful details throughout. Fabulous layout & flow to living spaces offering a ton of natural light. The in-law kitchen provides incredible potential for a mortgage helper or Airbnb, with a separate entrance to the lower level. The primary suite boasts a luxurious ensuite and built-in closet features, while the low-maintenance yard allows you to relax and enjoy your surroundings. Full RV parking with water, power, and sani-dump hookups adds extra convenience, along with additional parking for your boat or vehicles. Just a short 7-minute stroll to Gellatly Bay Park, Willow Beach & the West Kelowna Yacht Club, this home is steps away from the water! You can revel in a 3 km lakeside promenade, relax on nearby beaches, enjoy a picnic in the park, or explore the waterfront zip-line! Bonus — there is an off leash dog park nearby! Large pups welcome! You’ll also love the proximity to world-class wineries & local favourite dining spots. With all amenities and main shopping centres only 5 minutes by car and only 6 minutes to Johnston Bentley Aquatic centre, this stunning property is ideal for professionals, empty nesters, or families with teens, seeking a stylish, convenient waterfront lifestyle. (id:43281)
