Welcome Home to this beautiful corner lot, half duplex with NO STRATA FEES! Located in the desirable community of Glen Canyon. This impeccably kept home offers 3 generously sized bedrooms and 3 bathrooms, including a Primary suite with its own private deck, walk-in closet and ensuite featuring a jetted tub and separate shower, providing a tranquil retreat after a long day. The additional bedrooms are perfect for family, guests, or a home office. The main floor features an open concept floor plan complete with new vinyl plank flooring, a gas fireplace, LG appliances, hot water on demand with in-floor radiant heating, granite countertops and several updates & upgrades inside and out. Step outside the French doors of your indoor living space to an outdoor oasis. Fully fenced and completely re-landscaped, you will be impressed with ample space for pets or children, landscaped gardens, blooming trees, and flowering bushes that line the parameters of the property. The backyard is perfect for entertaining with a covered patio, gas hook-up for your BBQ and endless views of the cherry orchards. Just steps away from Glen Canyon Park and hiking trails that lead you to straight down to the lake, marina, parks and beaches. With its prime location, modern finishes, and functional layout, this half duplex is an exceptional opportunity in West Kelowna. View the virtual tour and book your showing today. (id:43281)
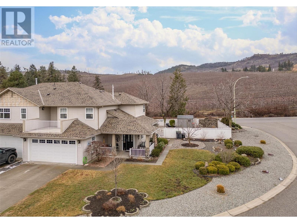
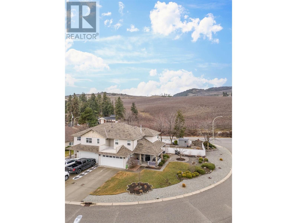
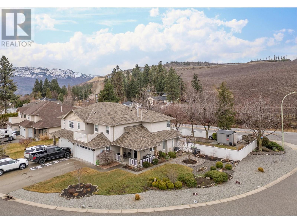
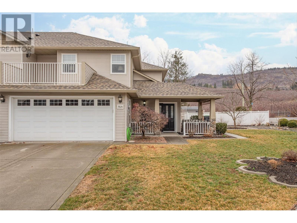
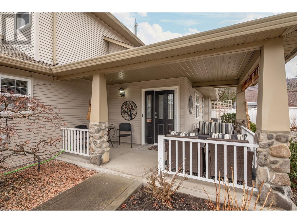
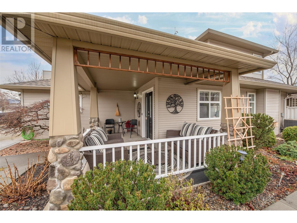
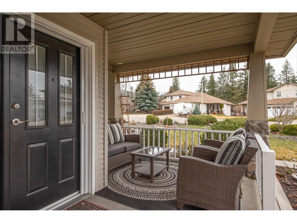
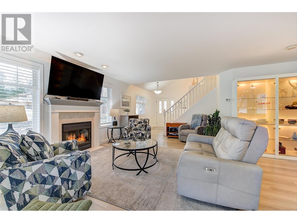
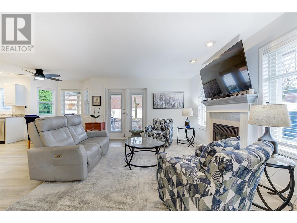
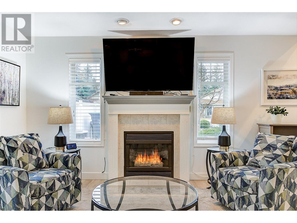
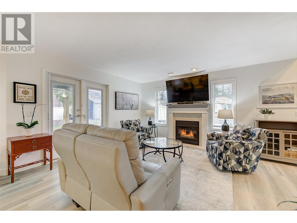
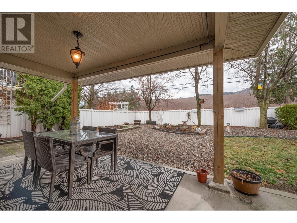
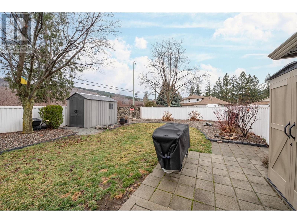
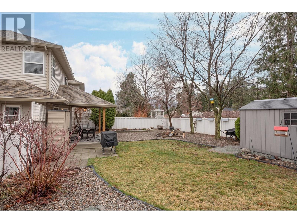
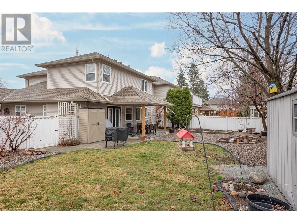
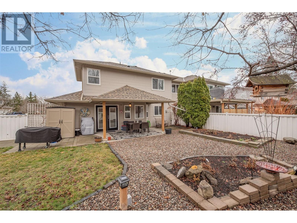
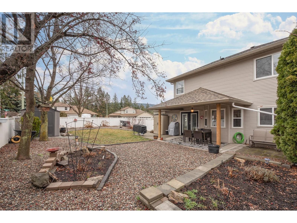
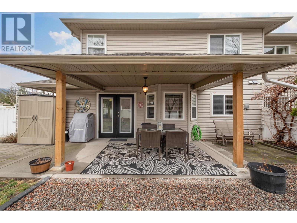
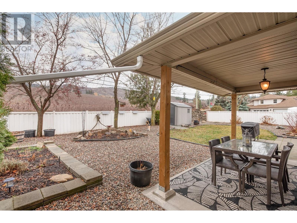
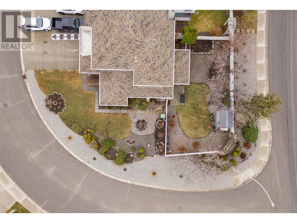
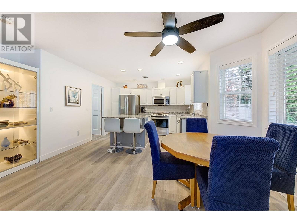
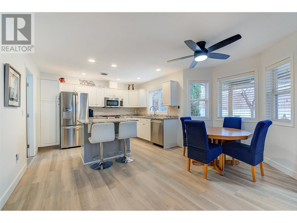
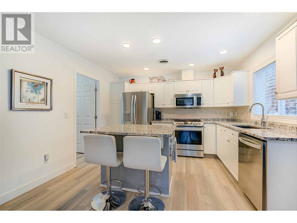
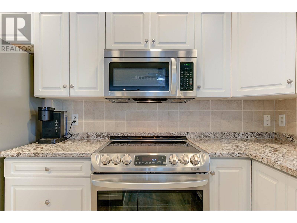
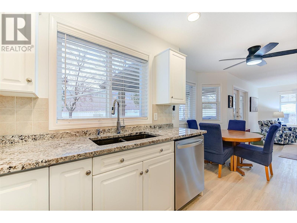
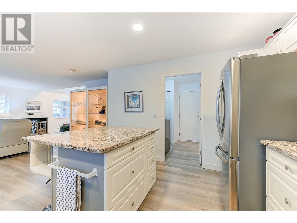
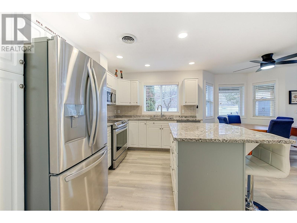
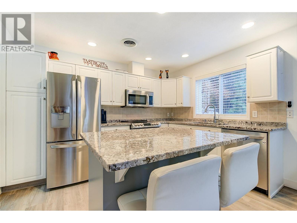
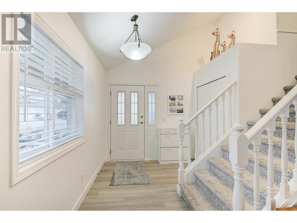
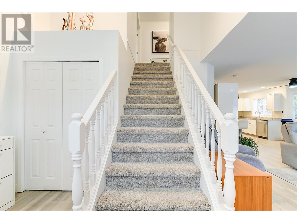
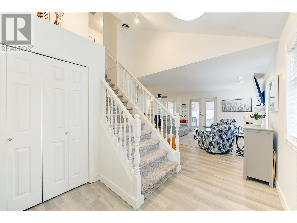
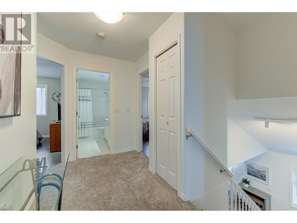
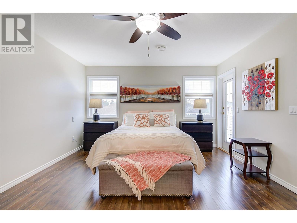
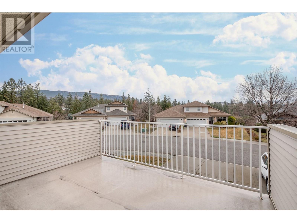
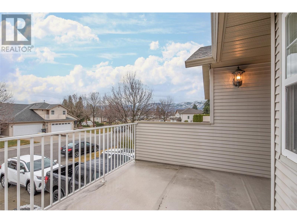
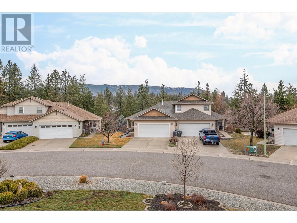
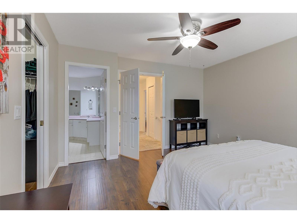
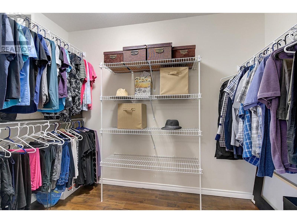
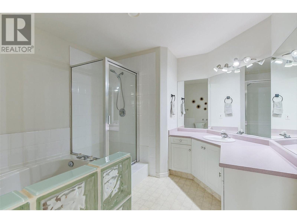
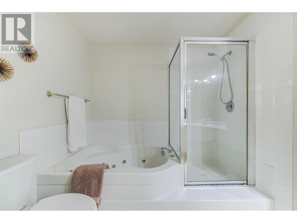
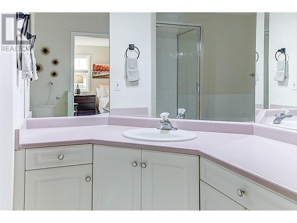
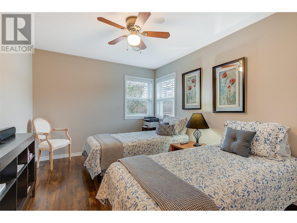
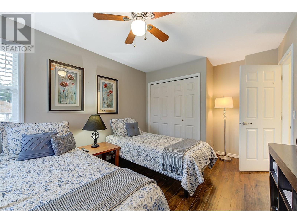
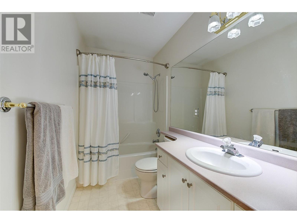


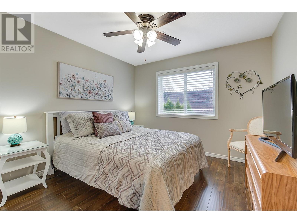
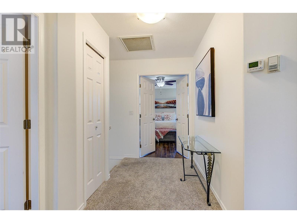
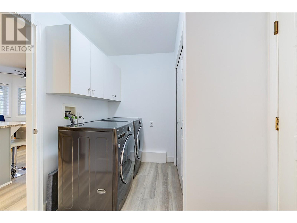
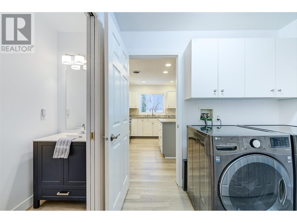
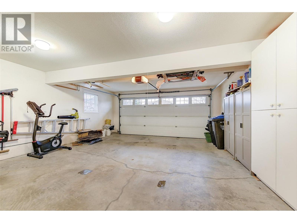
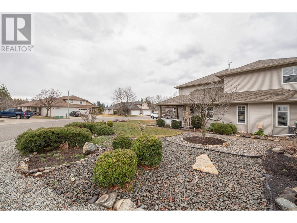

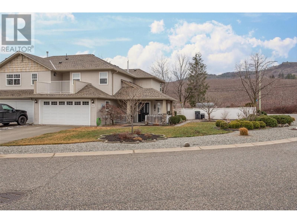
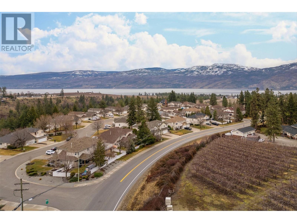
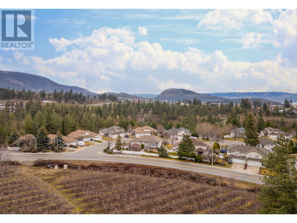
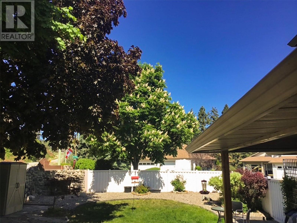
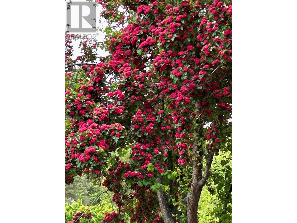
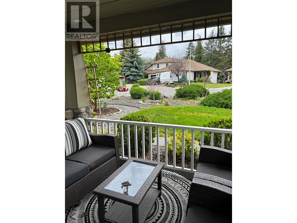
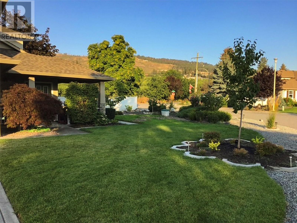
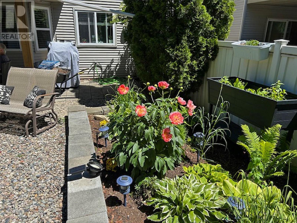
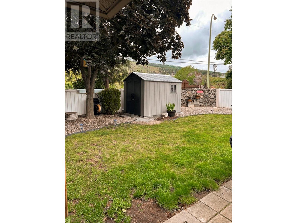

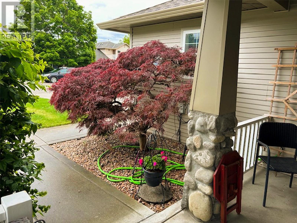

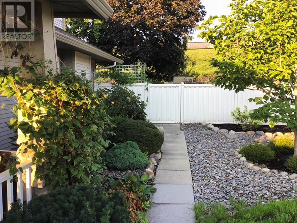
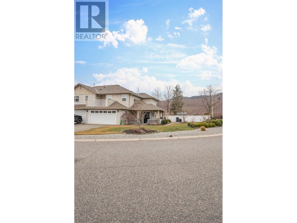
Home » Listings » 3820 Glen Canyon Drive, West Kelowna
3820 Glen Canyon Drive, West Kelowna
MLS® 10341104
Property Details
- Address:
- 3820 Glen Canyon Drive, West Kelowna, British Columbia
- Price:
- $ 749,000
- MLS Number:
- 10341104
- List Date:
- April 1st, 2025
- Lot Size:
- 0.12 ac
- Year Built:
- 1997
- Taxes:
- $ 3,128
Interior Features
- Bedrooms:
- 3
- Bathrooms:
- 3
- Appliances:
- Washer, Refrigerator, Range - Electric, Dishwasher, Dryer, Microwave
- Flooring:
- Carpeted, Vinyl
- Air Conditioning:
- Central air conditioning
- Heating:
- In Floor Heating, See remarks
- Fireplaces:
- 1
- Fireplace Type:
- Gas, Unknown
Building Features
- Storeys:
- 2
- Sewer:
- Municipal sewage system
- Water:
- Municipal water
- Roof:
- Asphalt shingle, Unknown
- Zoning:
- Unknown
- Exterior:
- Vinyl siding
- Garage:
- Attached Garage
- Garage Spaces:
- 4
- Ownership Type:
- Freehold
- Taxes:
- $ 3,128
Floors
- Finished Area:
- 1624 sq.ft.
Land
- View:
- Mountain view
- Lot Size:
- 0.12 ac
- Water Frontage Type:
- Other
Neighbourhood Features
- Amenities Nearby:
- Family Oriented
Ratings
Commercial Info
Location
Mortgage Calculator
Neighbourhood Details
Related Listings
There are currently no related listings.
The trademarks MLS®, Multiple Listing Service® and the associated logos are owned by The Canadian Real Estate Association (CREA) and identify the quality of services provided by real estate professionals who are members of CREA" MLS®, REALTOR®, and the associated logos are trademarks of The Canadian Real Estate Association. This website is operated by a brokerage or salesperson who is a member of The Canadian Real Estate Association. The information contained on this site is based in whole or in part on information that is provided by members of The Canadian Real Estate Association, who are responsible for its accuracy. CREA reproduces and distributes this information as a service for its members and assumes no responsibility for its accuracy The listing content on this website is protected by copyright and other laws, and is intended solely for the private, non-commercial use by individuals. Any other reproduction, distribution or use of the content, in whole or in part, is specifically forbidden. The prohibited uses include commercial use, “screen scraping”, “database scraping”, and any other activity intended to collect, store, reorganize or manipulate data on the pages produced by or displayed on this website.
Multiple Listing Service (MLS) trademark® The MLS® mark and associated logos identify professional services rendered by REALTOR® members of CREA to effect the purchase, sale and lease of real estate as part of a cooperative selling system. ©2017 The Canadian Real Estate Association. All rights reserved. The trademarks REALTOR®, REALTORS® and the REALTOR® logo are controlled by CREA and identify real estate professionals who are members of CREA.
