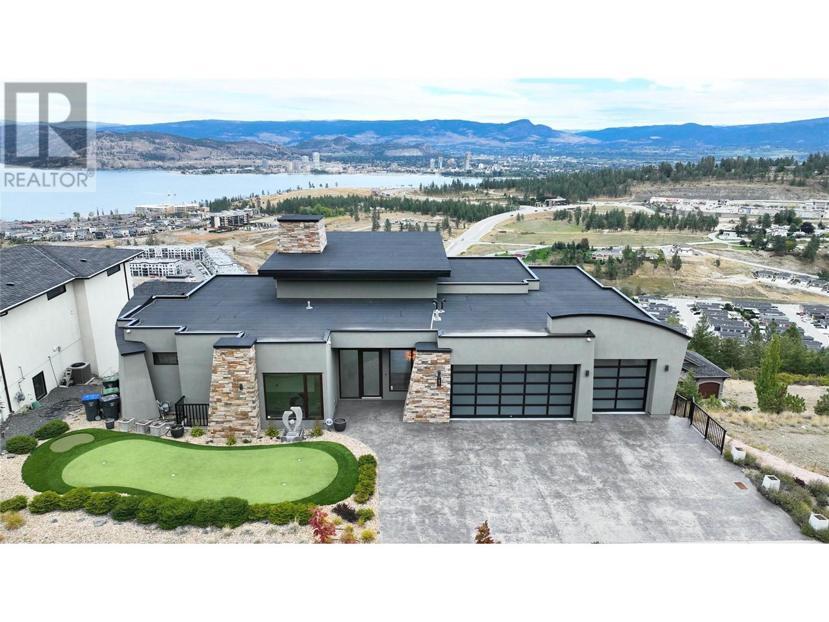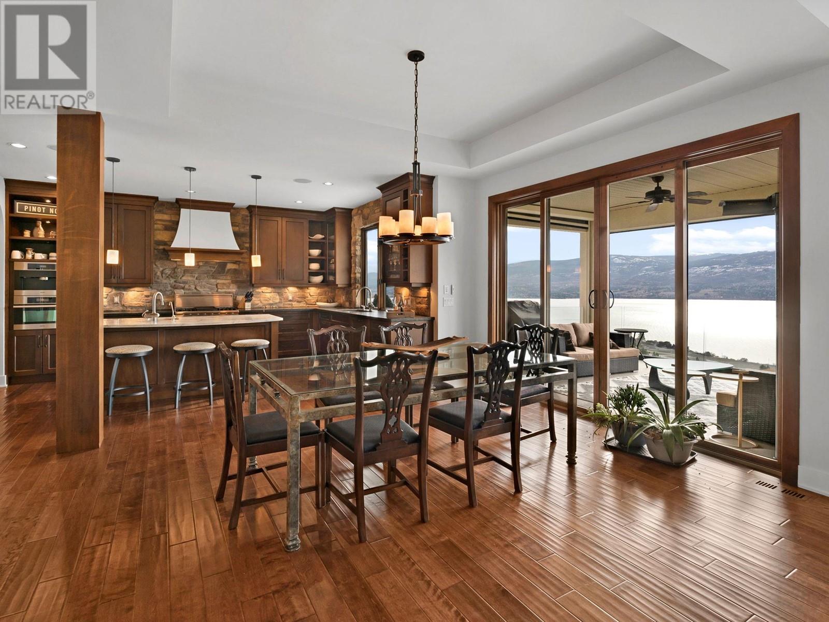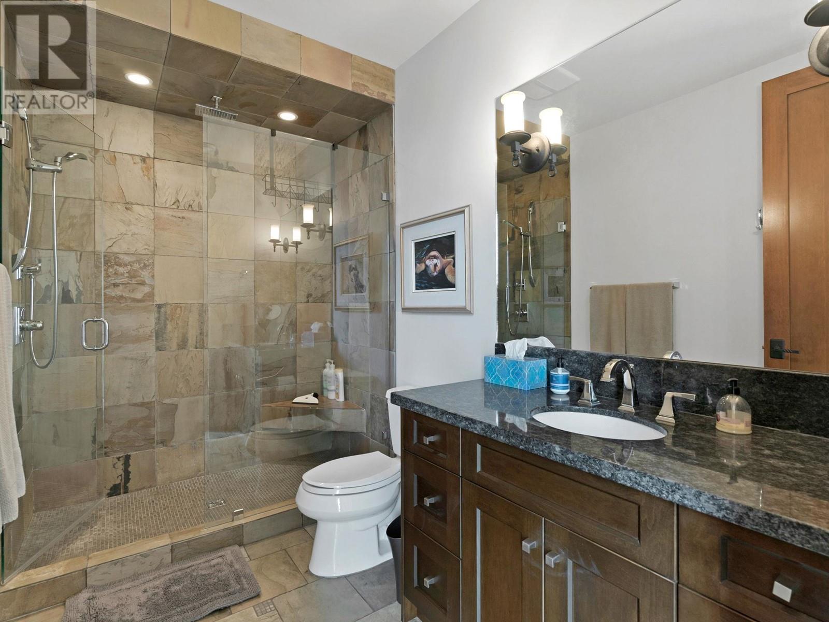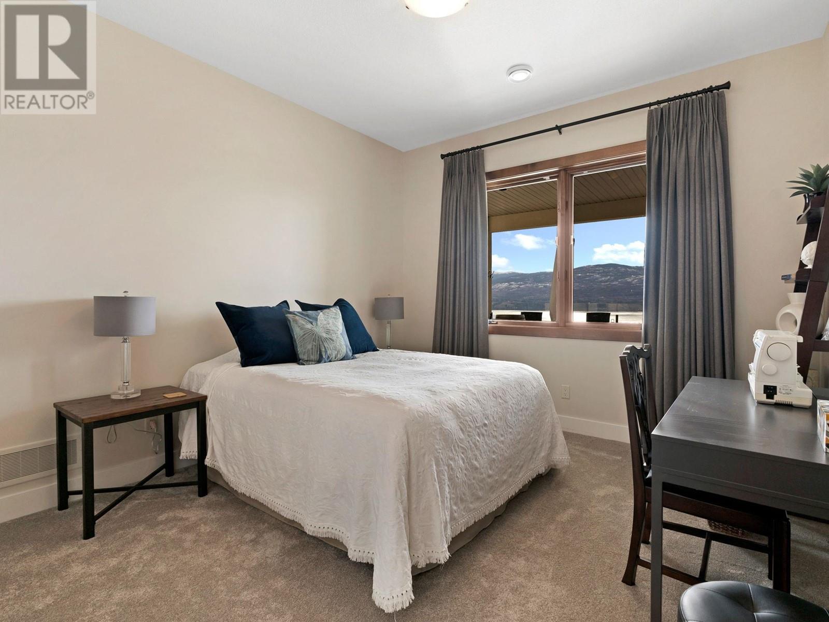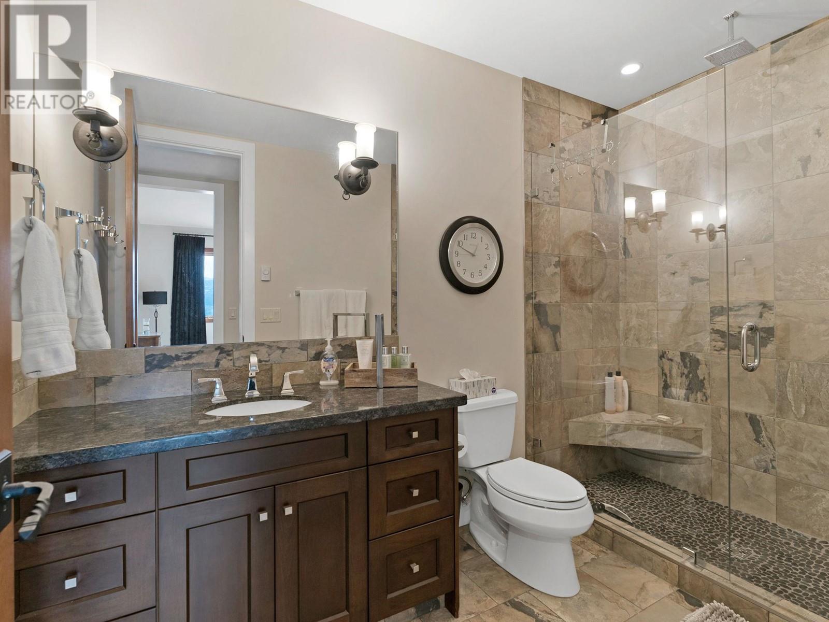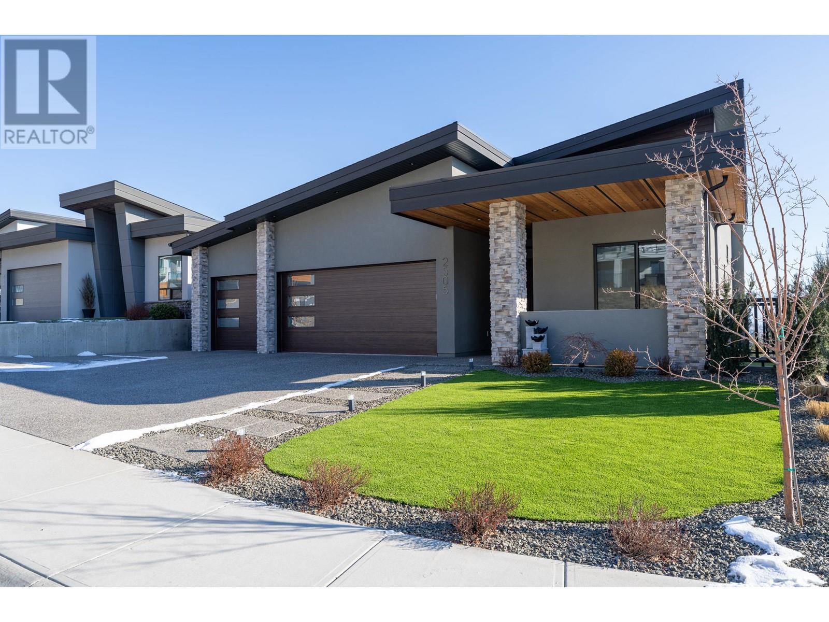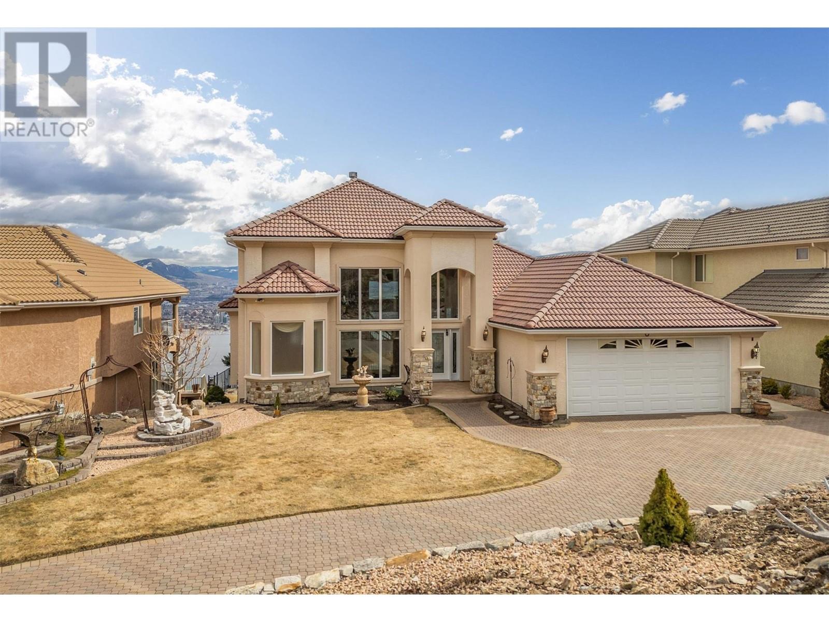Welcome to an extraordinary 5-bedroom, 4-bathroom custom-designed home offering over 4,300 sq. ft. of luxurious living space, seamlessly blending comfort, style and breathtaking views of Okanagan Lake. Every detail in this residence has been thoughtfully curated to enhance both function and elegance. As you step inside, you'll be greeted by hand scraped solid birch flooring, creating warmth and character throughout. The travertine countertops in the gourmet kitchen and bathrooms add an element of timeless sophistication. The open-concept design allows for seamless flow between living, dining and entertainment spaces, making this home ideal for both daily life and hosting guests. Step outside to your private swimming pool and hot tub, the perfect setting to relax while soaking in the stunning lake and mountain vistas. Enjoy movie nights in your private theatre room or unwind in the games room, designed for ultimate leisure. The primary suite is a true sanctuary, boasting an expansive layout, lake views, and a spa-like ensuite with high-end finishes for the ultimate relaxation experience. With a layout designed for functionality and flow, every room in this home offers an inviting yet luxurious atmosphere. Whether you're lounging by the pool, entertaining in the games room, or savoring a quiet morning coffee on the deck, this property captures the essence of Okanagan living at its finest. (id:43281)
