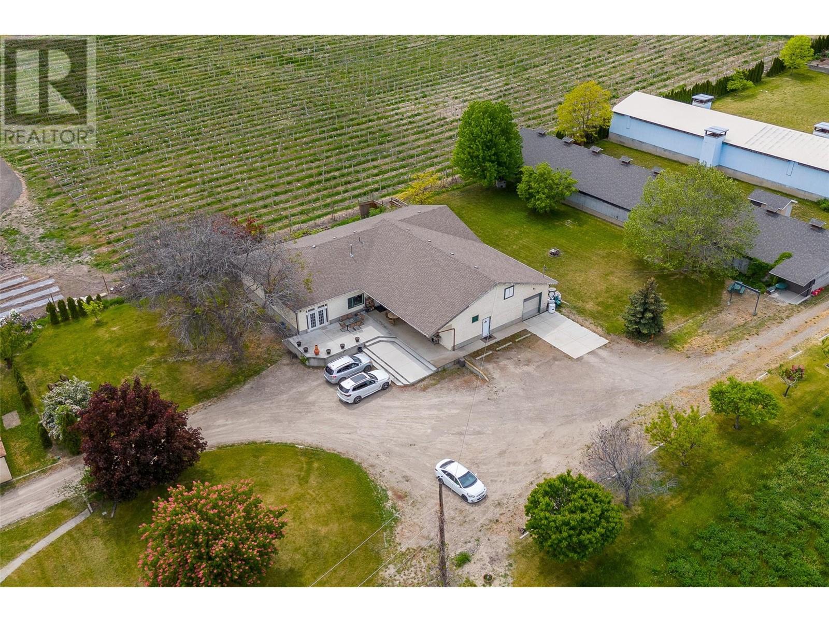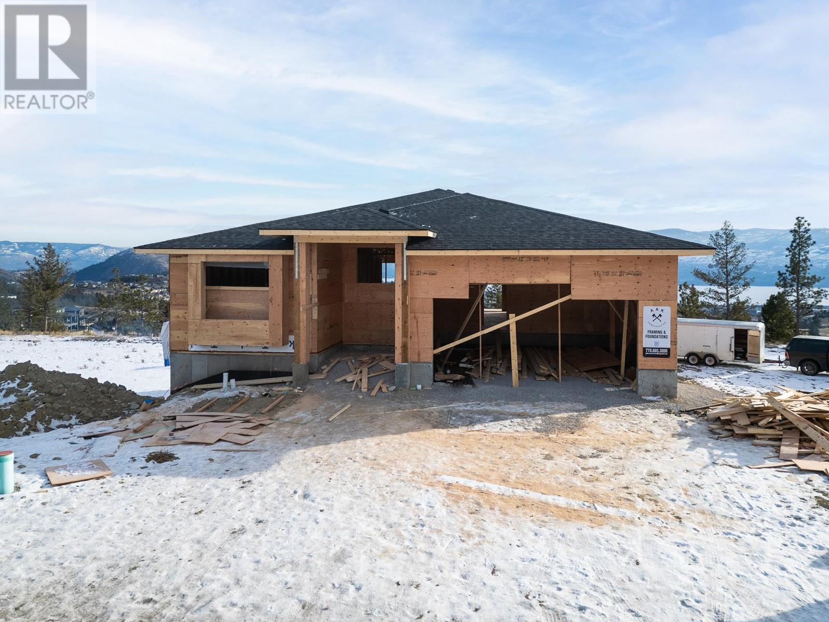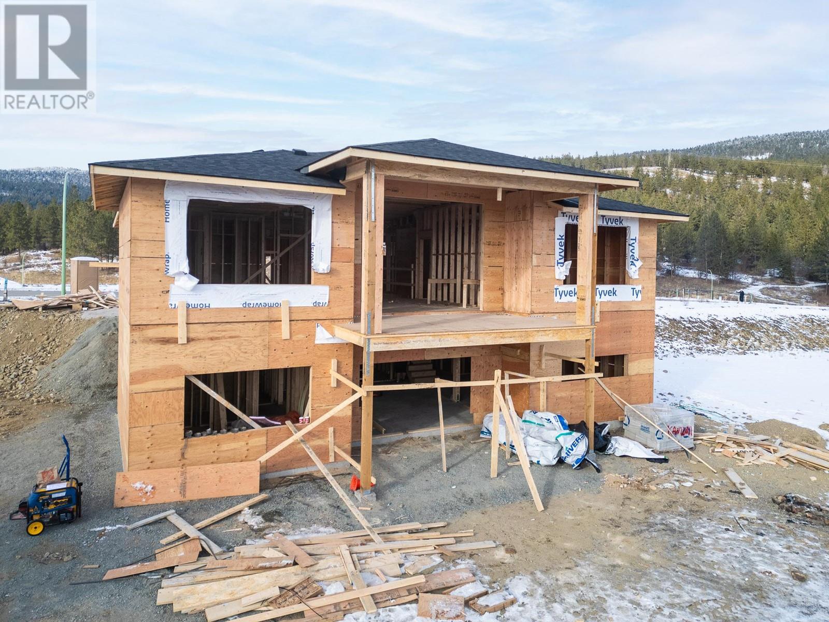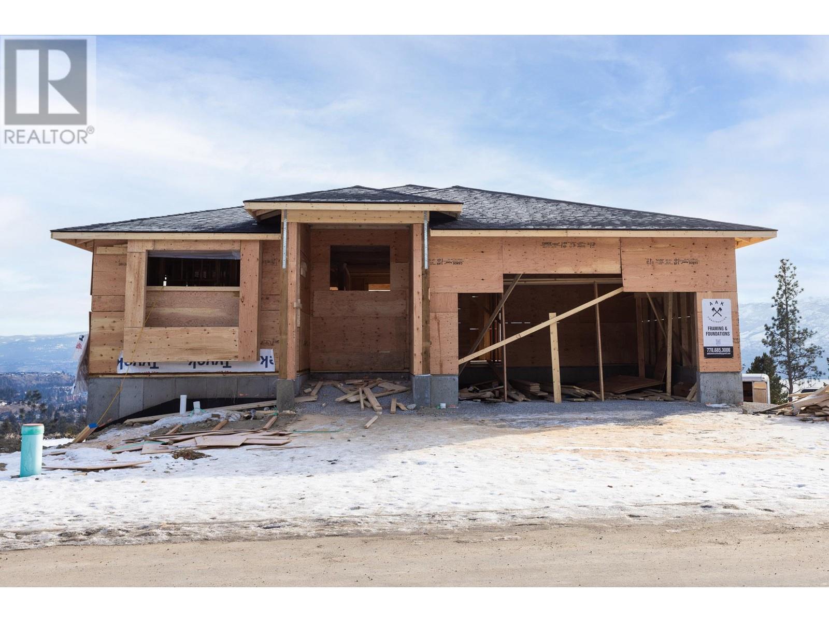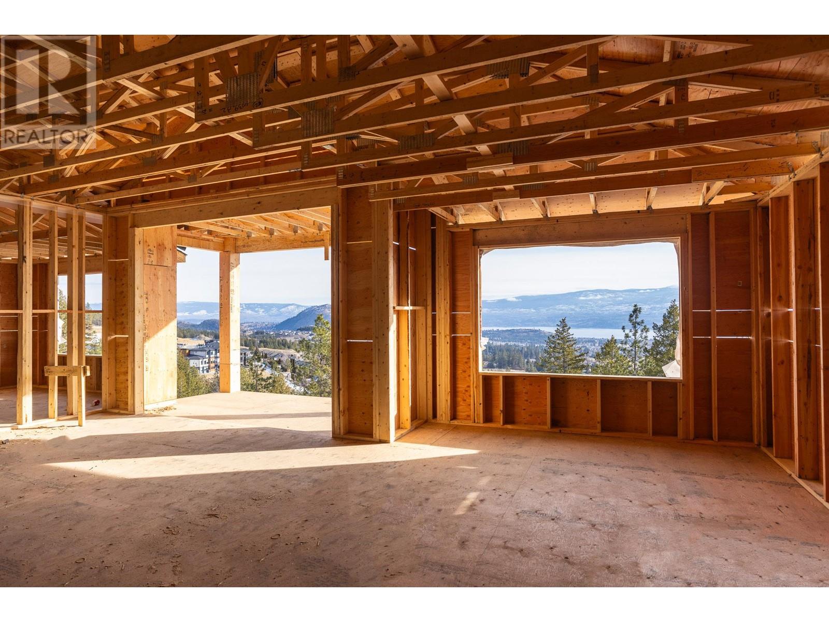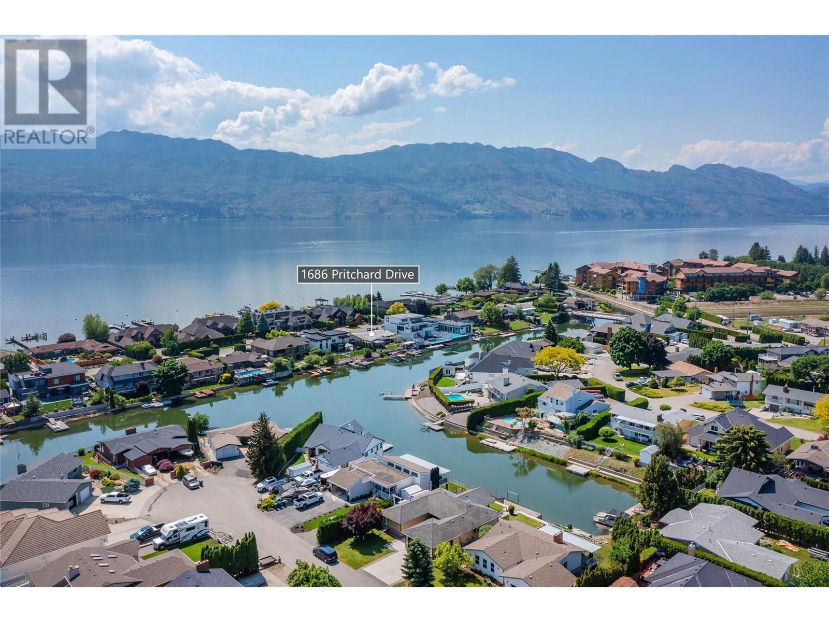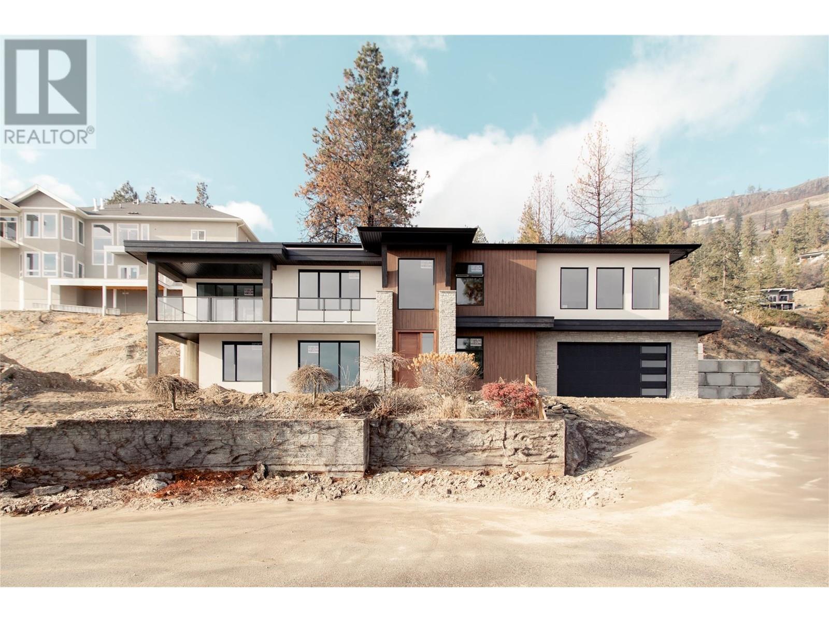Welcome to Smith Creek! This exciting new family neighborhood, with easy access and proximity to the ever expanding amenities of West Kelowna, is designed to integrate well with the environment, and respect the history of the area. Walking trails, hiking, mountain biking, and more are all available at your back door, just a 10 minute walk away (or 2 minute cycle). This beautiful home, currently under construction, boasts 4 spacious bedrooms PLUS a legal 1 bedroom SUITE! The main floor offers oversized windows for lots of natural light, 12 ft ceilings, walk through pantry, mudroom, and magnificent views of West Kelowna, Mt. Boucherie, Kelowna Mountain and Okanagan Lake. The primary bedroom features a large view window, spa-like 5 piece ensuite bathroom and walk in closet. The 2nd bedroom (could also be an office) and additional 4 piece bathroom are also located on this level. Downstairs you'll find the large rec room with rough-in for a wet bar, 2 bedrooms and a 4 piece bathroom and 9ft ceilings. With private entry, this area could even be rented as an Air BnB for additional income. The legal 1 bedroom suite offers dedicated second laundry, baseboard heat plus ductless split heatpump for AC and efficient heating, plus storage for the tenants. The spacious lot has plenty of room for a pool in the backyard as well as a flat driveway. Estimated completion April/May – meaning there is still time to choose your finishes and colors. Make this fantastic home your own! Price plus GST (id:43281)
