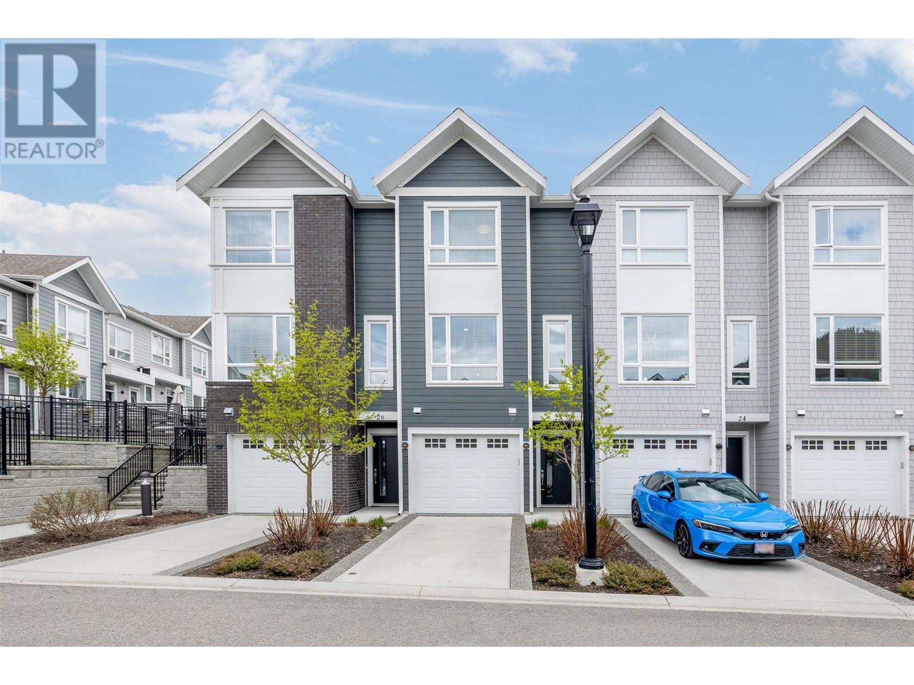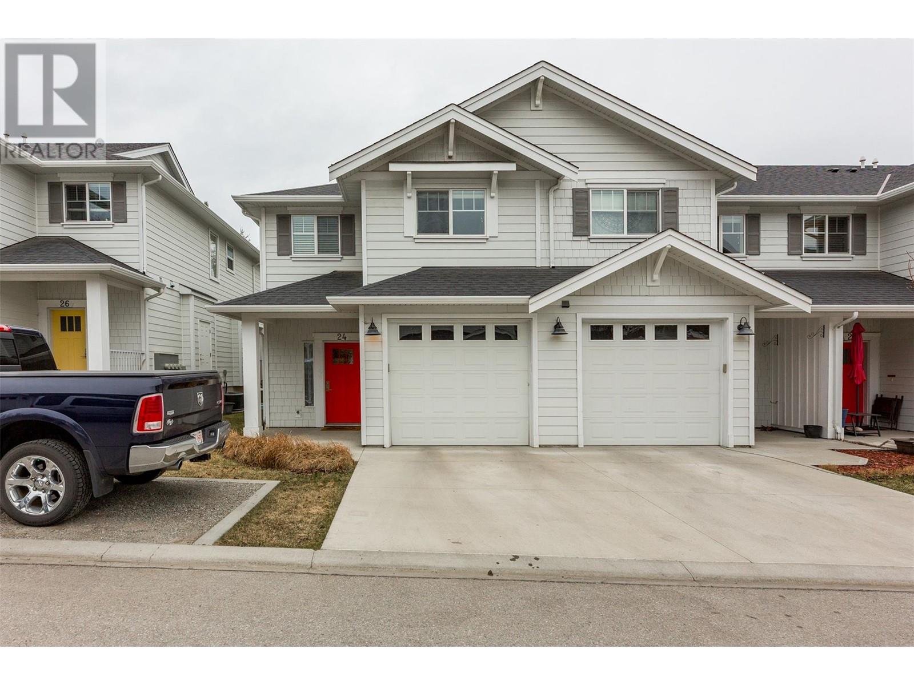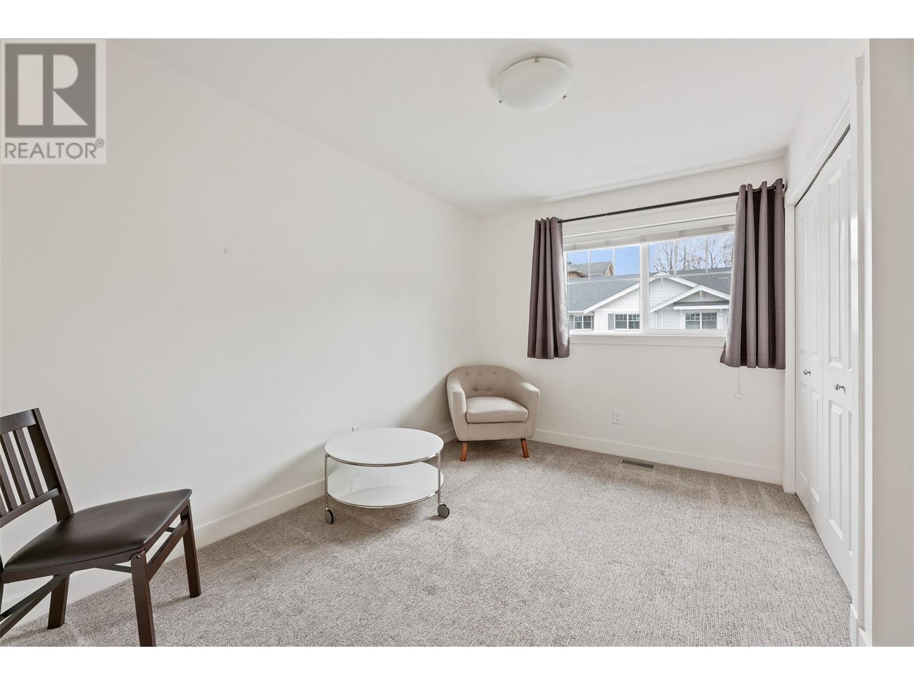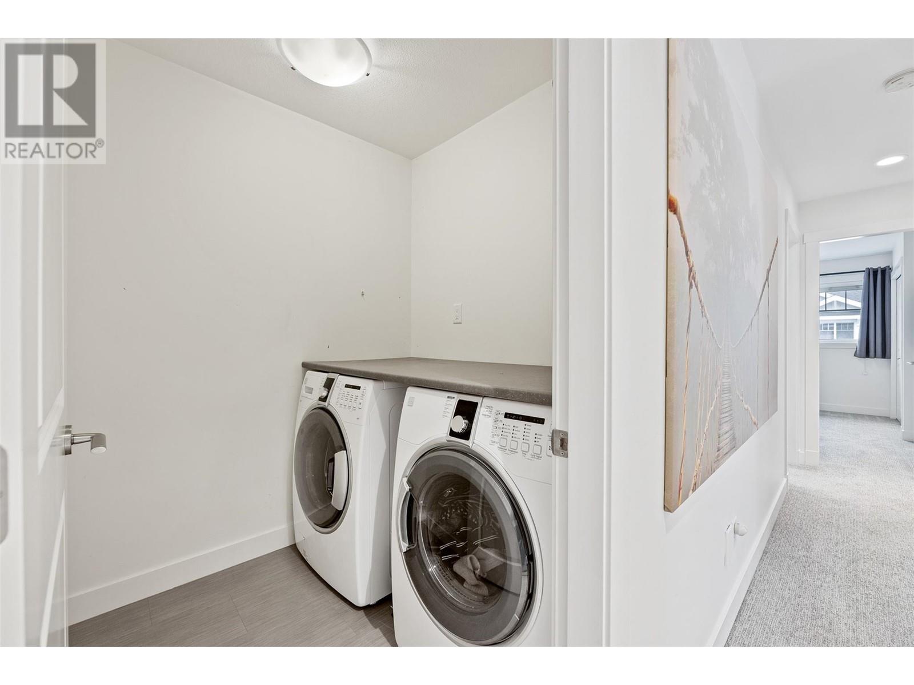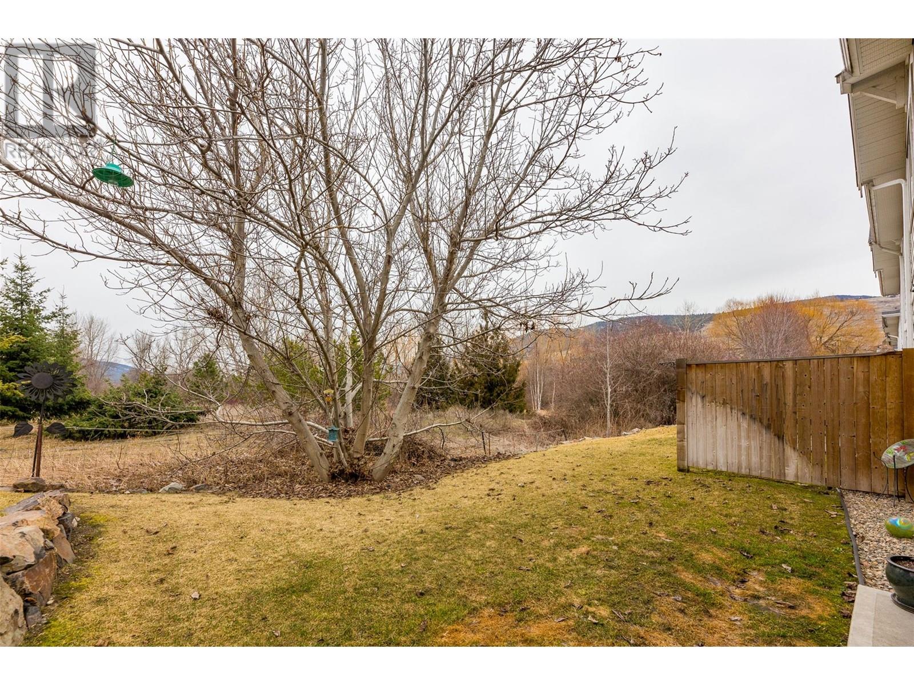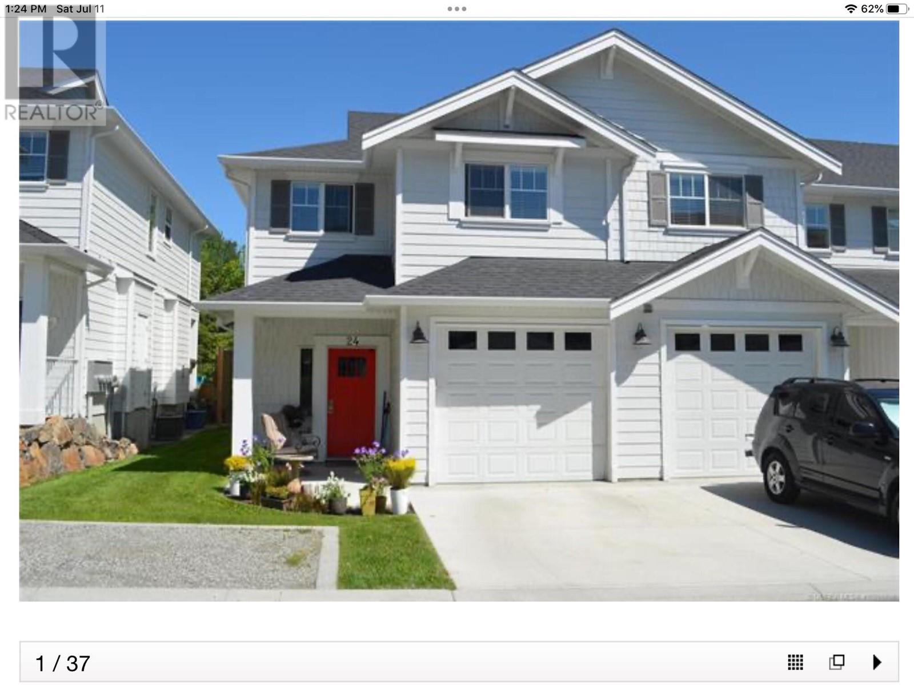3-bedroom end-unit townhome offers the perfect blend of modern design and natural beauty, backing onto the Bird Sanctuary in sought-after Lake Country. Featuring tall ceilings and an open-concept floor plan, this home is filled with natural light from the extra windows unique to an end unit. The gourmet kitchen boasts stainless steel appliances, a pantry, soft-close cabinetry, and a spacious dining area, flowing seamlessly into the living room with a cozy gas fireplace. Step outside to the covered patio and enjoy the serenity of nature right in your backyard. Upstairs, the spacious primary suite includes a luxurious ensuite with double sinks and a huge walk-in closet. Two additional bedrooms, a full bathroom, and a separate laundry room complete the upper level. Built with quality in mind, this home features concrete walls between units for added soundproofing, central air conditioning, a built-in vacuum, and an attached 20’ garage with ample storage. The location is unbeatable—just steps from the Rail Trail, schools, parks, and the beach, with a bus stop conveniently located out front. Surrounded by scenic farm properties, world-class wineries, and golf courses, and with easy access to UBCO, this home is ideal as a starter home or investment property with pet and rental-friendly policies. Don't miss out on this incredible opportunity to own in one of the Okanagan’s most desirable communities! (id:43281)
