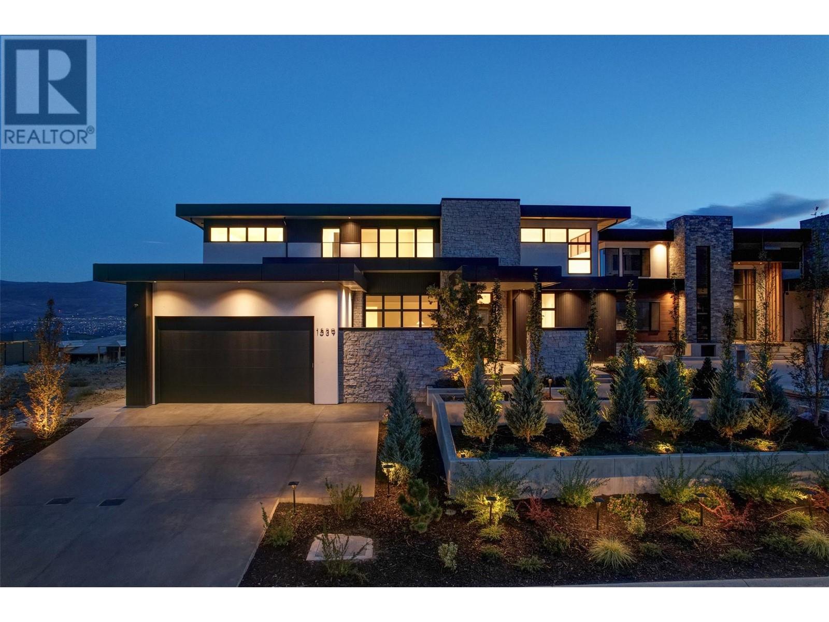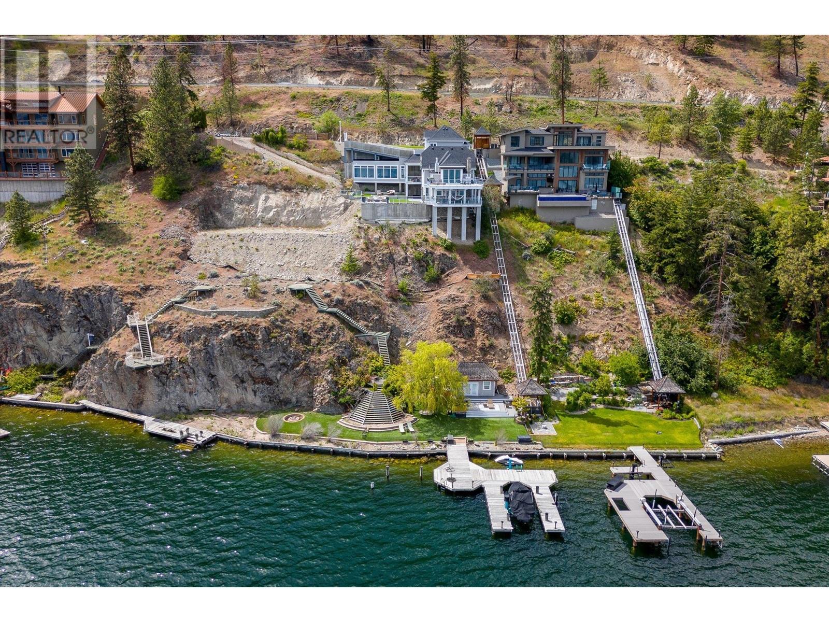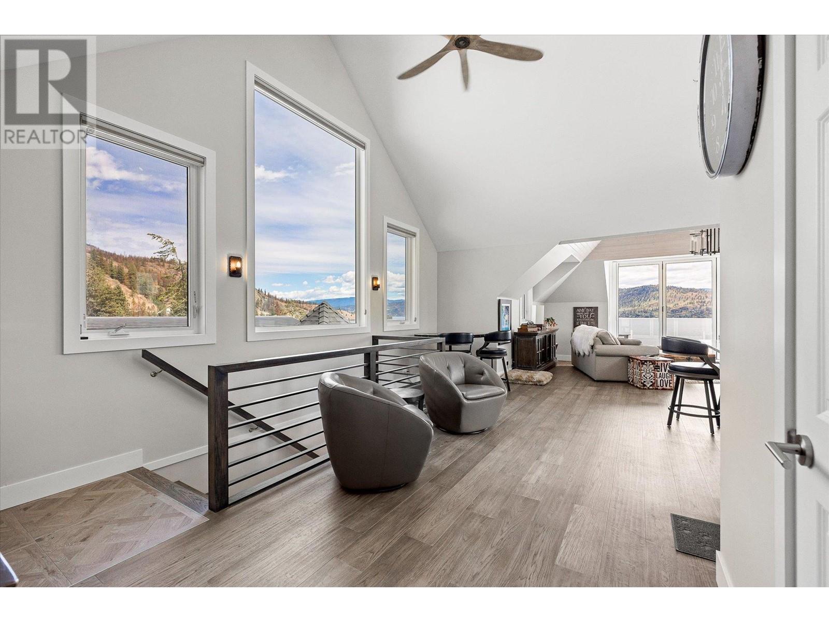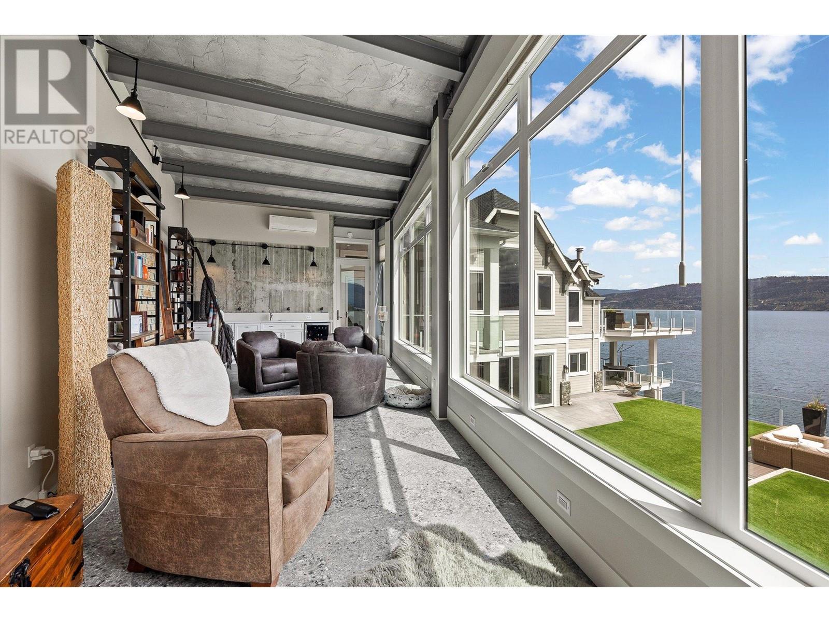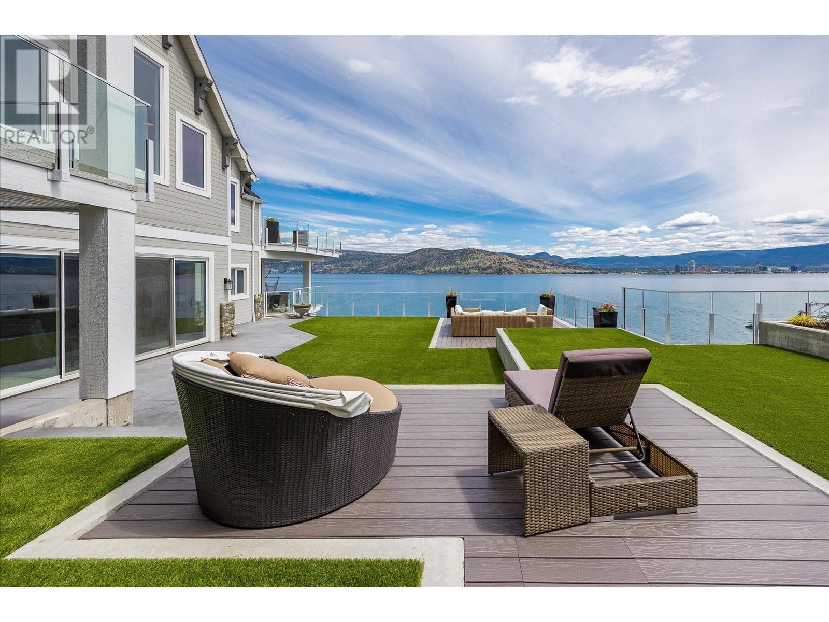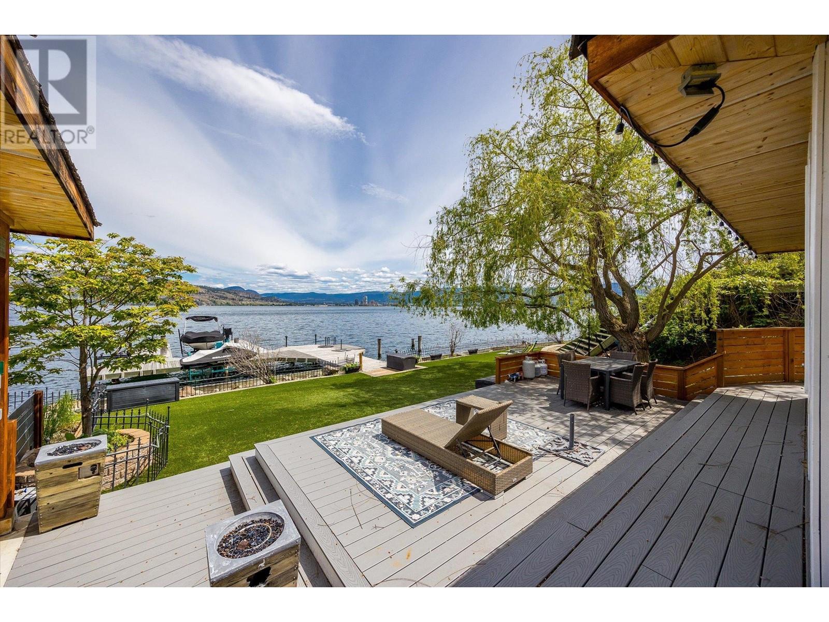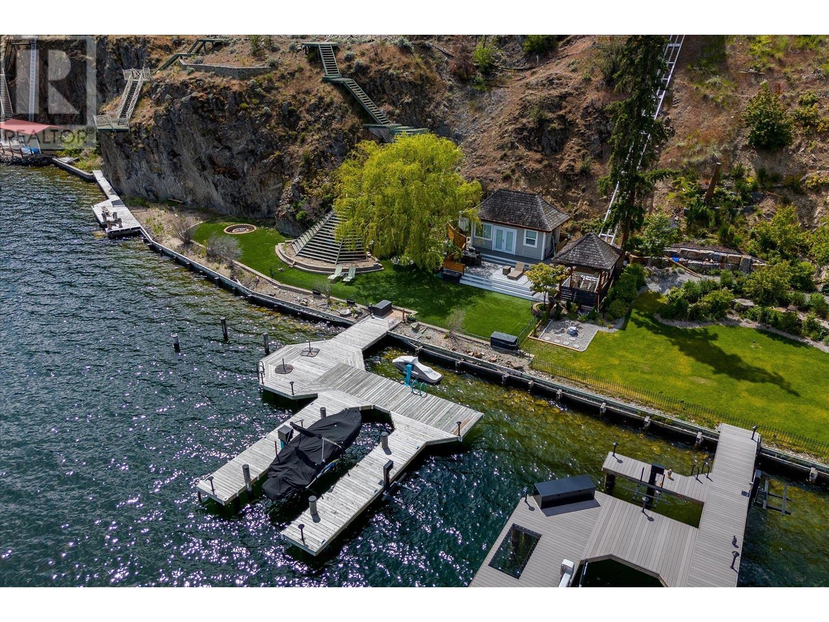Experience the charm and elegance of this 3,368 sq ft, 3-bedroom, 3-bathroom updated lakefront home, complete with a cozy beach house featuring a bed, bar, and washroom. Set on an expansive grass lawn with a large dock, boat lift, and Sea-Doo lifts, this stunning retreat is nestled on the cliffs of Westside Road in the gated community of Sailview Bay. This three-level home ensures accessibility with an elevator servicing all floors and a funicular tram providing easy transport from street level to the house and beach. Enjoy breathtaking views of the lake and downtown Kelowna, both day and night. Thoughtfully designed for indoor-outdoor living, large nano doors open to fabulous outdoor entertaining spaces, including covered patios, a turfed lawn with gas fire table. A new engineered driveway leads to the double garage, where you can enter the foyer and access the elevator or staircase to the main level. The romantic primary bedroom on this level features an ensuite with a pedestal tub, shower, double vanity, and a walk-in closet with its own laundry. Nano doors open to a private patio leading to a large studio with a modern fireplace and large windows, perfect for an art studio, gym, or games room. The lower level boasts a spacious family room with a bar, two additional bedrooms, a bathroom, and access to the expansive outdoor courtyard. Enjoy a location that feels private and secluded while being just 10 minutes from downtown Kelowna or West Kelowna amenities. (id:43281)
