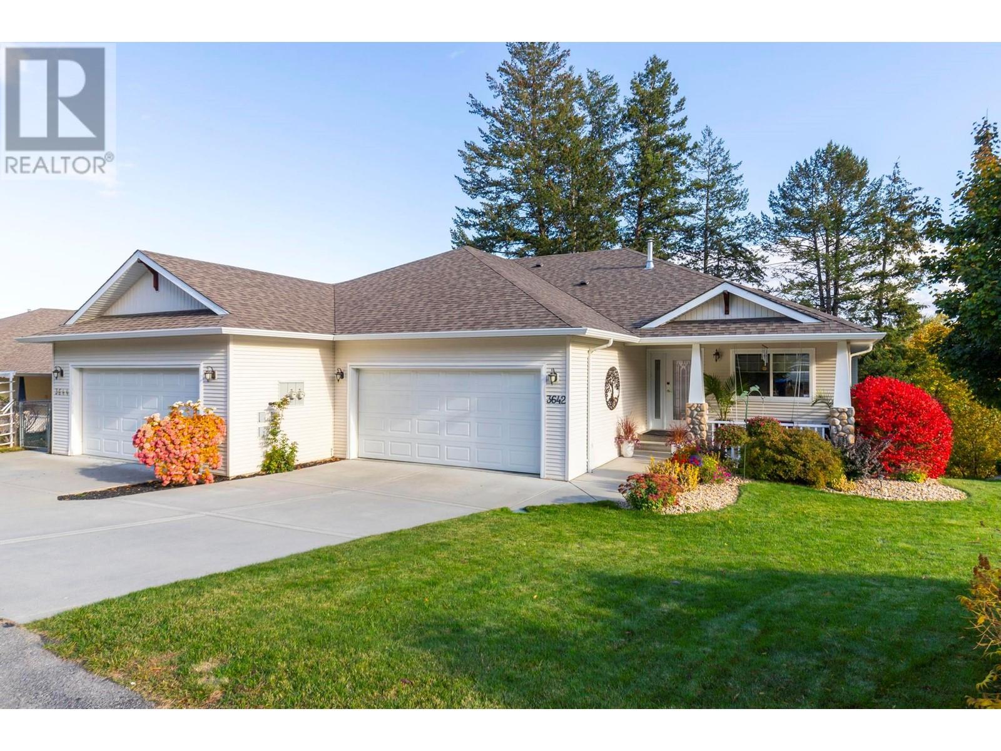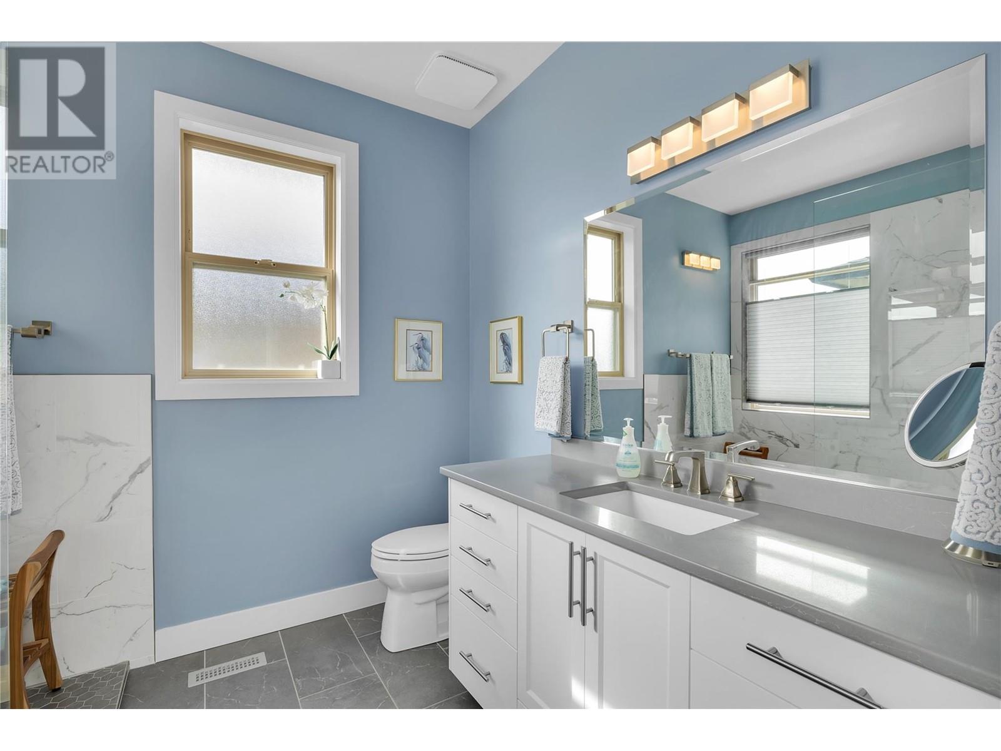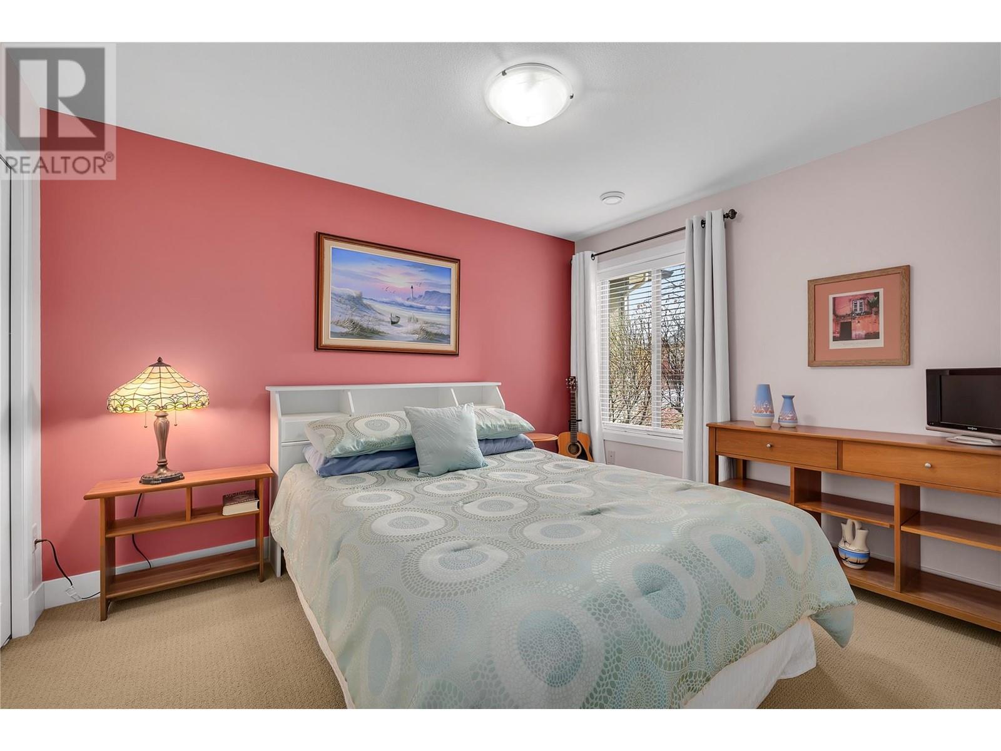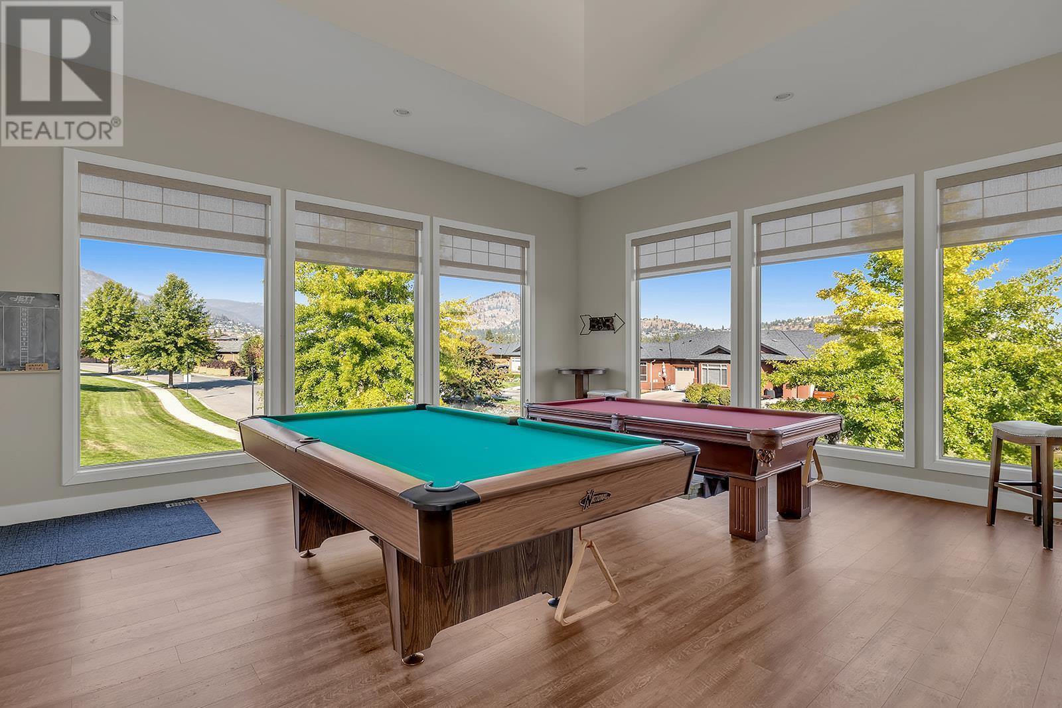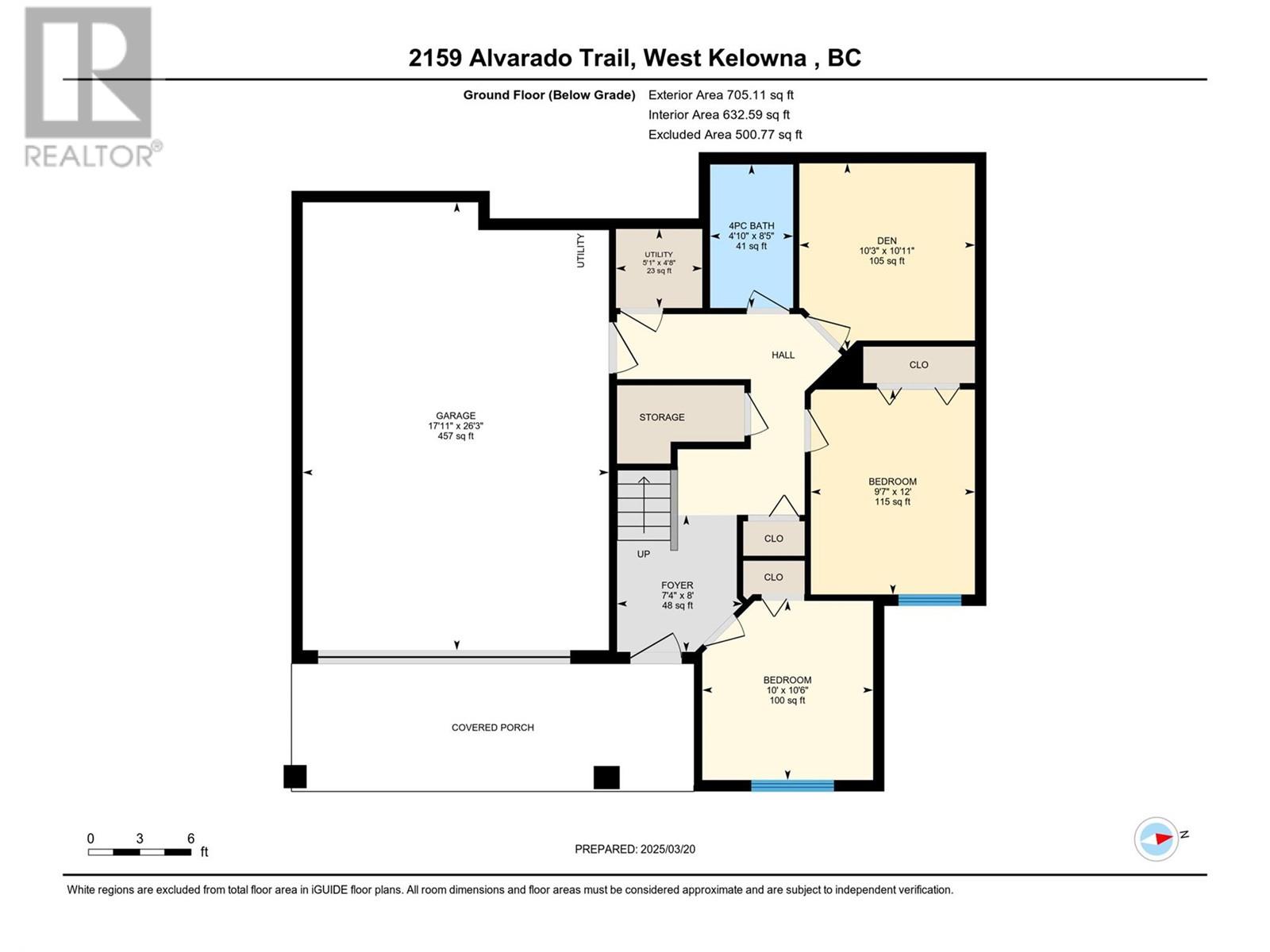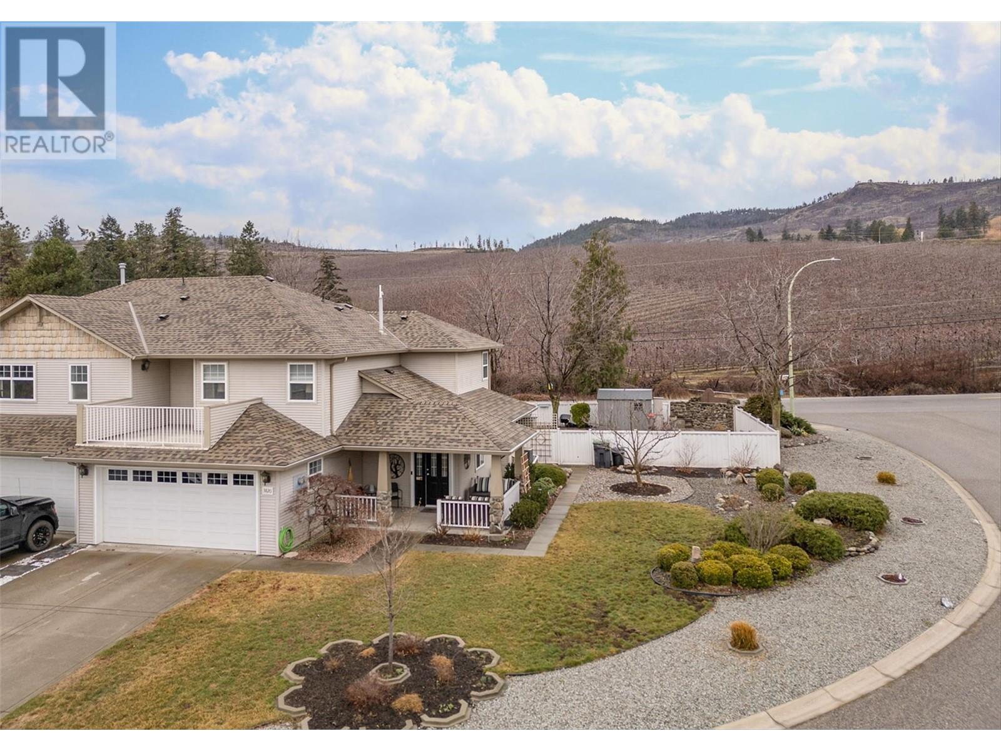Pride of ownership shines throughout this beautiful 2-level home in Sonoma Pines. This move-in ready home features a 3 bed & den complemented by a spacious view deck to enjoy the stunning surroundings. The updated kitchen is a chef's delight, boasting quartz countertops, stylish glass tile backsplash, newer appliances, sit-up bar area, & a dedicated centre island. The living room, adorned with beautiful maple flooring, a cozy gas fireplace & oversized windows, is flooded with natural light, creating an inviting space to come together. Step outside to the front covered deck, where you can take in panoramic lake & mountain views. From the kitchen nook, glass sliding doors lead to a back patio with beautifully landscaped greenspace, perfect for outdoor entertaining or enjoying a quiet moment. The large main floor primary features new window coverings, updated ensuite with heated floors, generous walk-in closet & access to the front deck. Another bathroom & laundry room complete this level.On the lower level, you'll find two more bedrooms, a den, & a full bathroom, offering ample space for guests or family.HWT 2025 Sonoma Pines offers fantastic amenities including a clubhouse featuring an exercise room, library, billiard room, & a large social room with a full kitchen available for rent, as well as secure RV parking available. Ideally located by Two Eagles Golf Course, local wineries, shopping, & the lake, this home offers the best of the Okanagan lifestyle.No PTT or spec tax. (id:43281)
