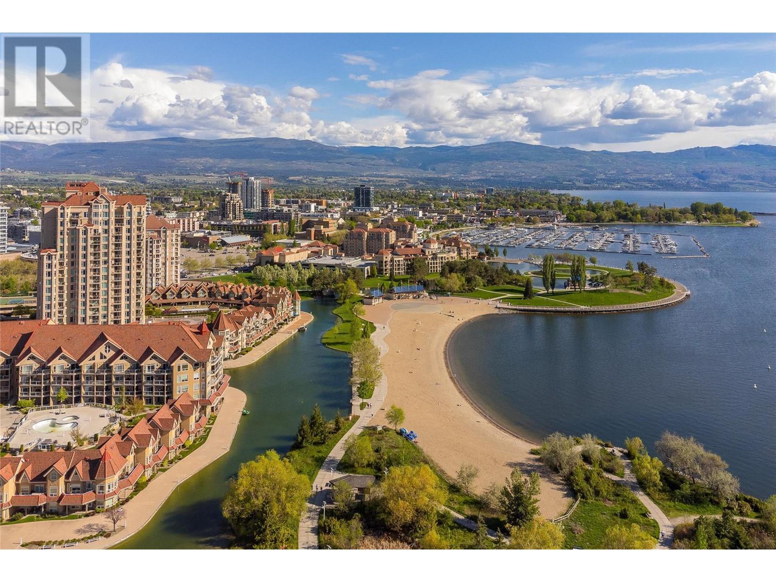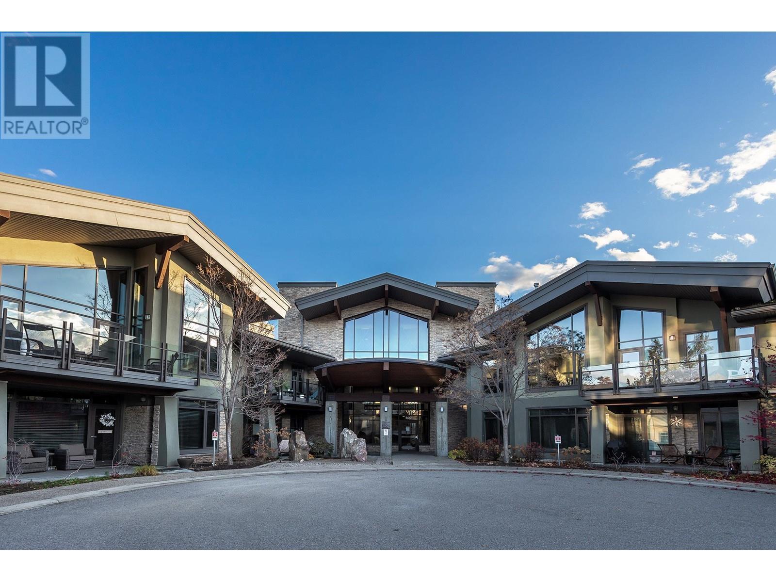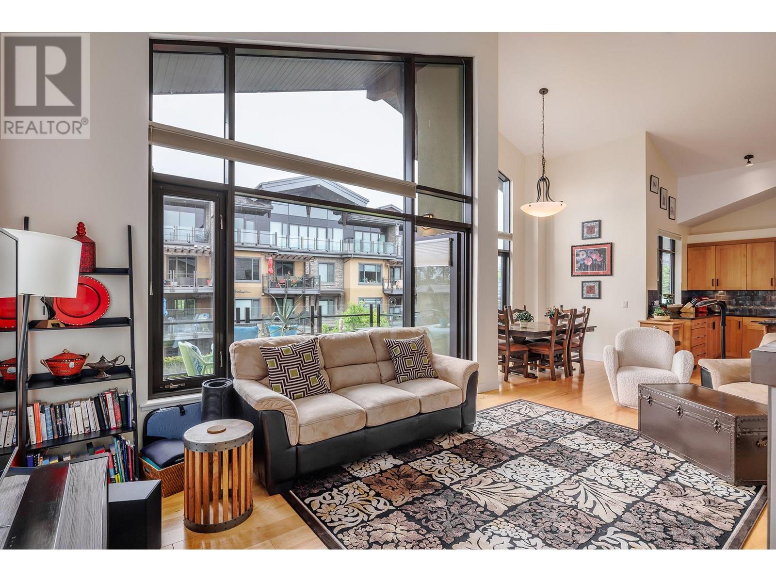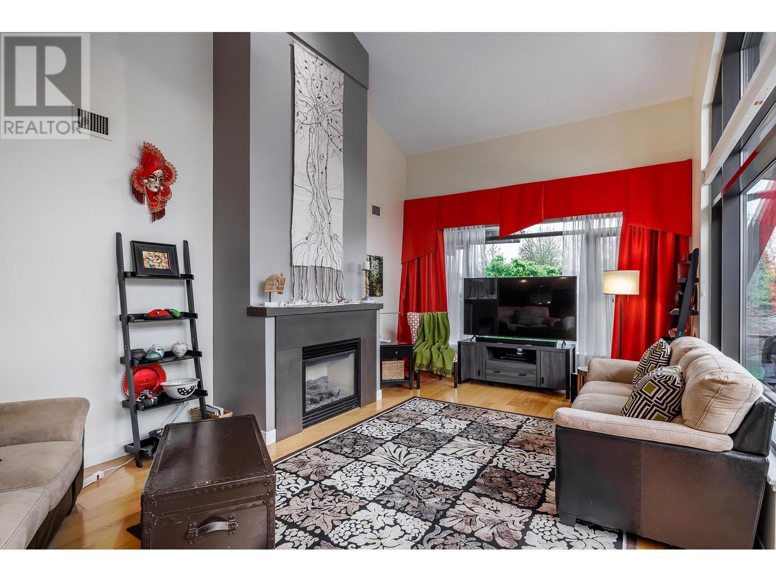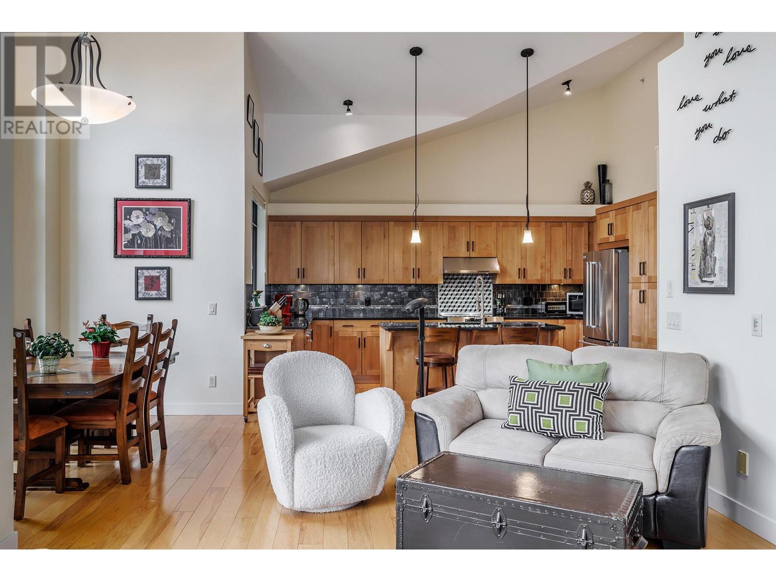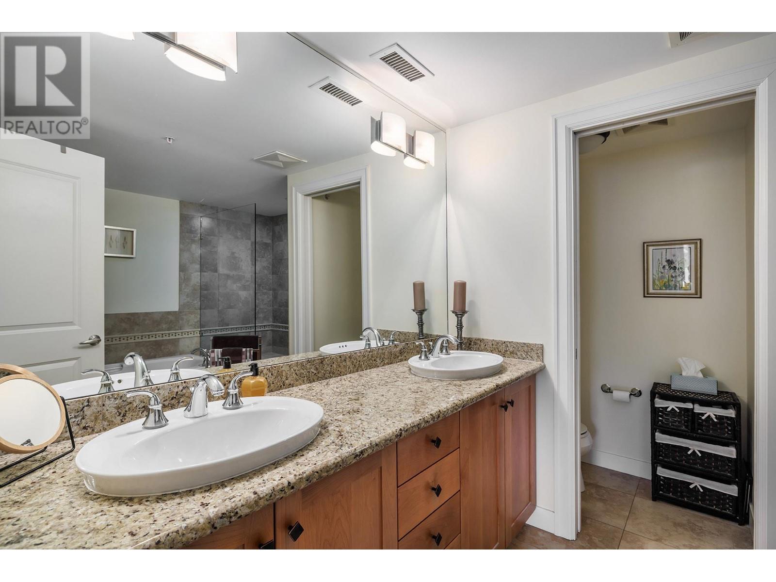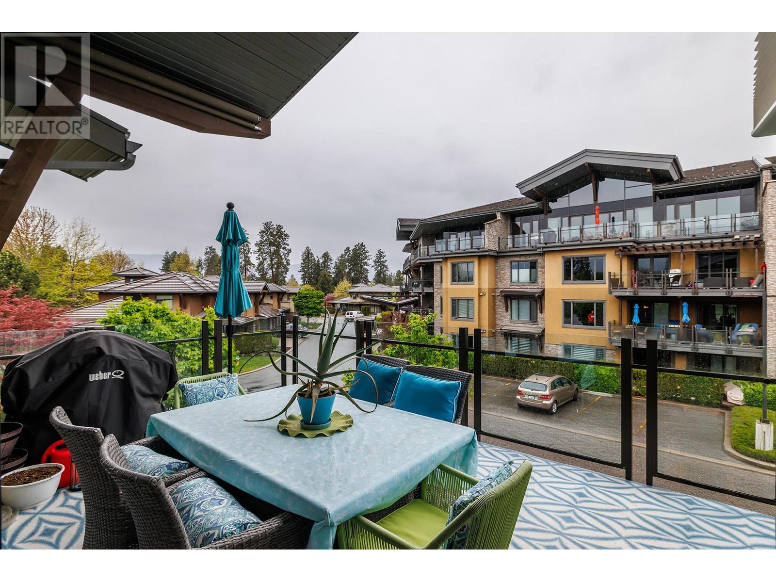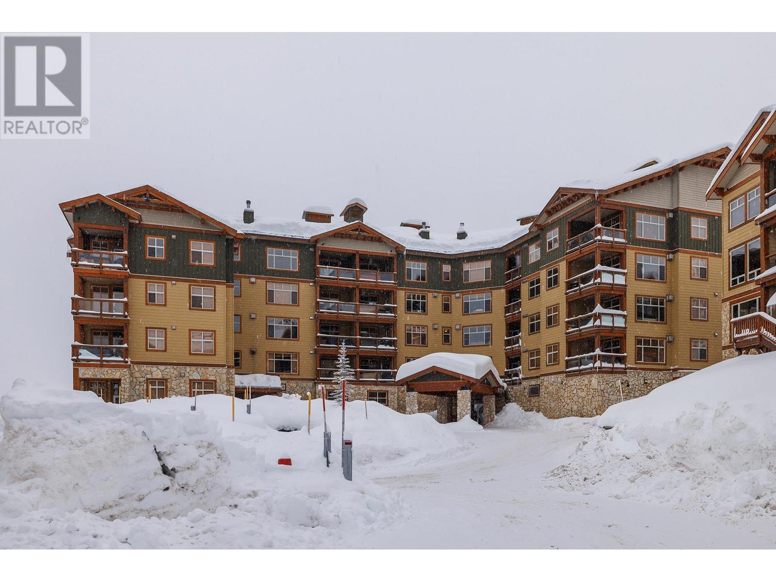Top-floor corner suite in one of Kelowna’s most coveted neighbourhoods offering privacy, style, and a true lock-and-leave lifestyle. The home offers 16–18 ft vaulted ceilings and floor-to-ceiling windows flooding the open-concept living space with natural light, highlighting rich hardwood floors and beautiful finishes throughout. The kitchen is a chef’s dream, featuring granite countertops, shaker cabinetry, and premium KitchenAid and Bosch appliances. The living area exudes warmth with a natural gas fireplace framed by a floor-to-ceiling feature wall and seamless access to a spacious partially covered deck with glass railing, gas hookup, and sunshade, perfect for morning coffee or evening entertaining. The thoughtful floorplan separates the beds from the main living area, including a generous primary suite with a walk-in closet and spa-inspired 5-pc ensuite. Geothermal heating/cooling, two parking stalls, and an oversized storage unit add unmatched convenience. Residents enjoy resort-style amenities: pool, clubhouse, fitness centre, and expansive patio. Walk to beaches, cafes, and schools, this is Okanagan living at its finest. (id:43281)
