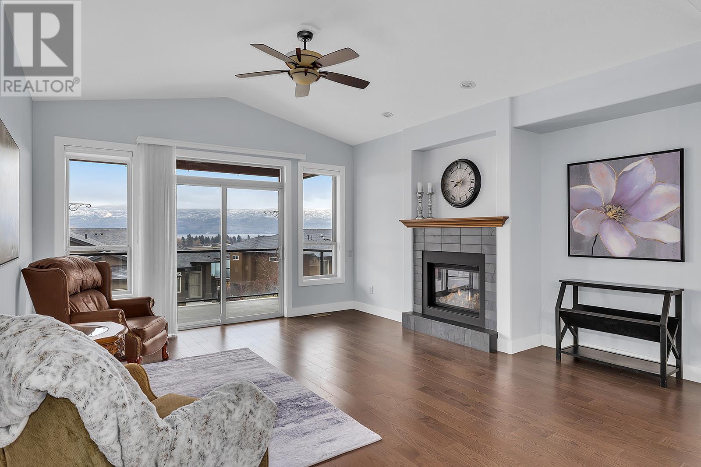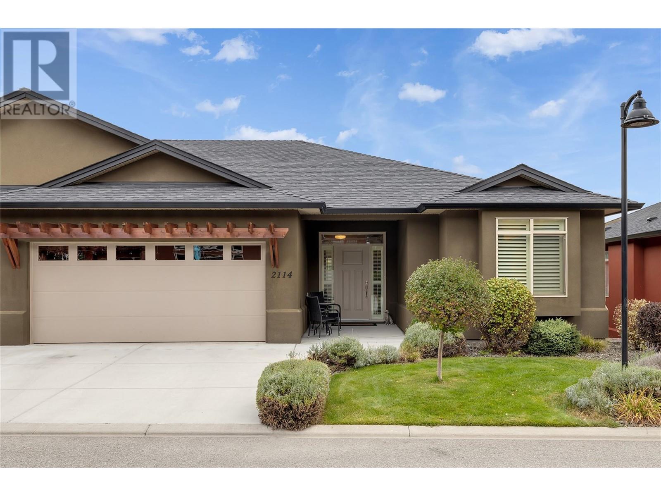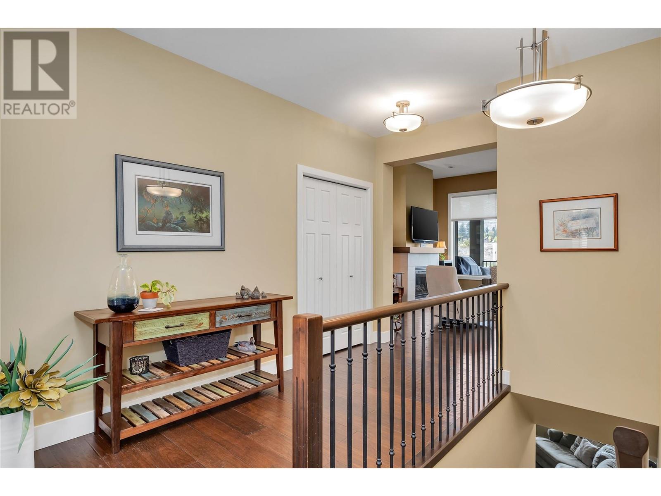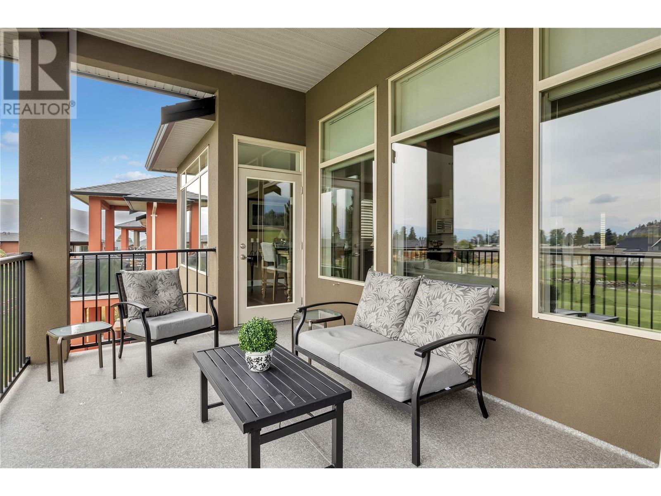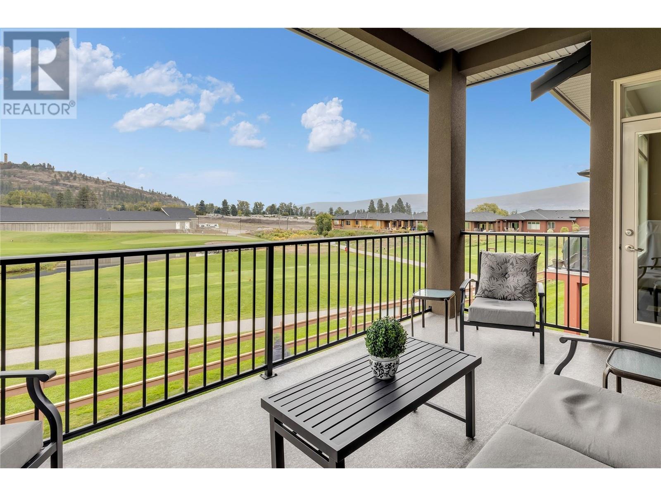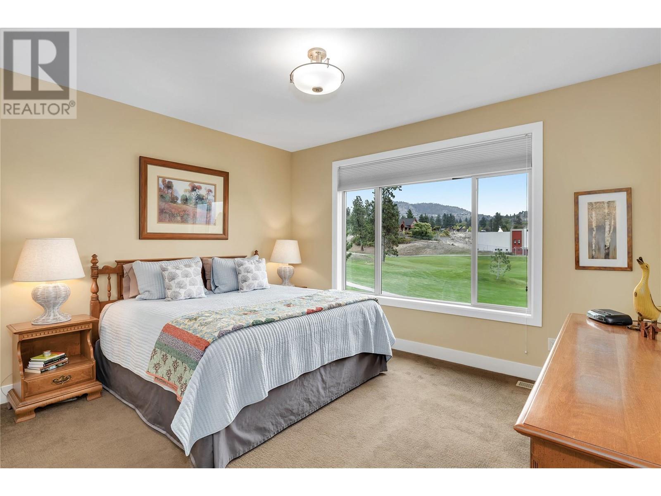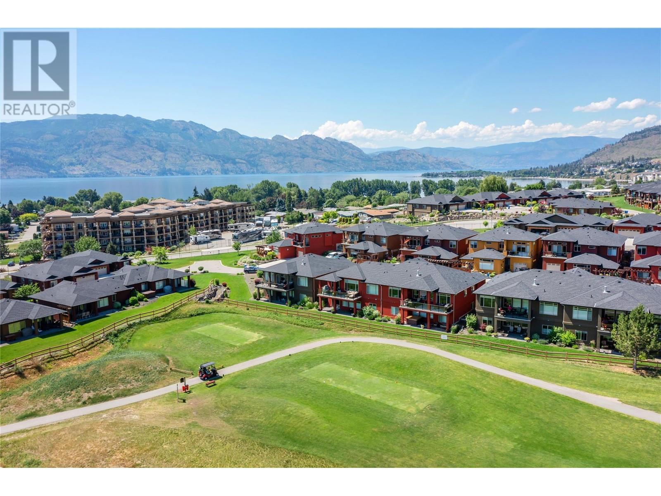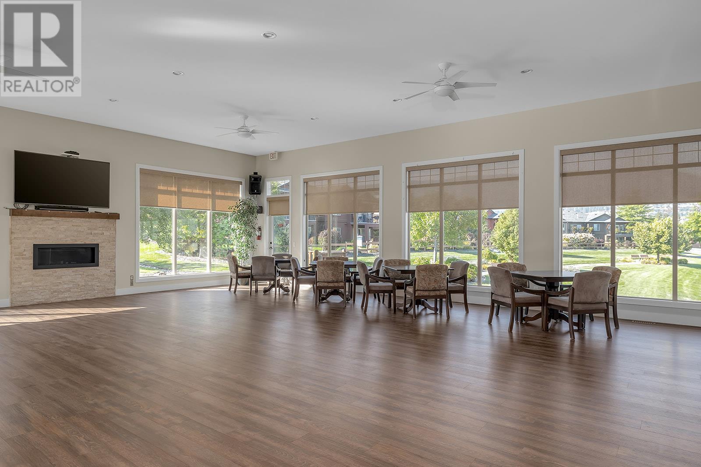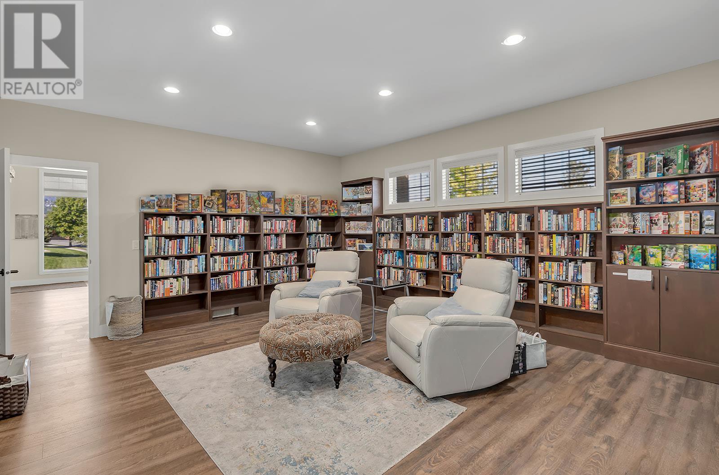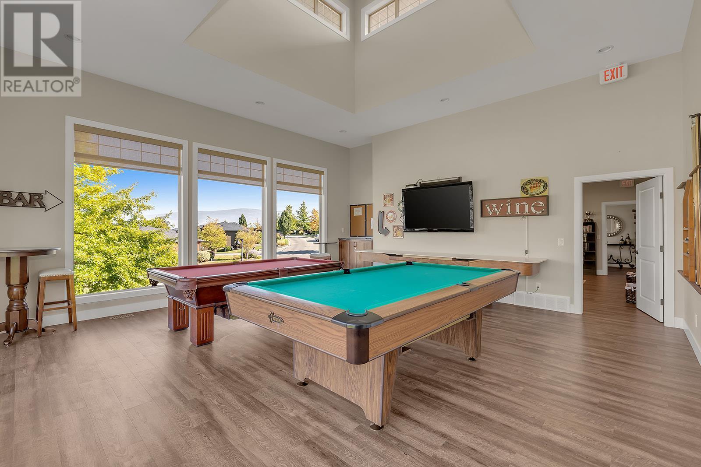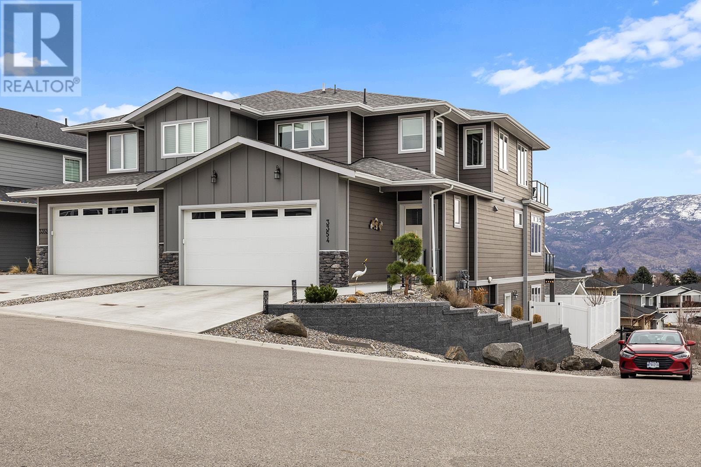**OPEN HOUSE SUNDAY APRIL 27, 12-2pm.** Location & Lifestyle, this home has it all! Located in the sought after community of Sonoma Pines, this executive walk-out rancher overlooks the 14th hole, at Two Eagles golf course. You will love this spacious San Marco plan featuring an open concept main living area with beautiful two tone kitchen, large Island, pantry & stainless steel appliances. There is hardwood flooring throughout the main floor and the living area offers a gas fireplace to cozy up to on those cooler days. The natural light from the wall of windows is picturesque and you can take in the view from the large covered view deck. The main floor primary bedroom offers a 4 piece ensuite with dual sinks and walk in closet. This level conveniently features a den, second bedroom and laundry room. Downstairs you will find a large family/games room, third bedroom, full bath & lots of storage plus two unfinished areas waiting for your ideas (Wine Room,,4th bedroom ?) The lower patio offers another great area to relax and unwind. Sonoma Pines features a clubhouse complete with an exercise room, library, billiard room & large social room with a full kitchen available to rent and secure RV parking is available. This wonderful location is just minutes from Two Eagles golf course, wineries, shopping & the lake, a true winning combination for living the Okanagan lifestyle! A perfect place to call home or ideal investment, there is no speculation tax or property transfer tax. (id:43281)
