Imagine living in a stunning waterfront home that encompasses 3,700 square feet of luxurious space, featuring four spacious bedrooms and three and a half baths. This dream residence offers the unique advantage of a private boat morage, accommodating one boat and two Sea-Doos with convenient hoists for easy access to the water. Step inside to be greeted by soaring vaulted ceilings and a magnificent floor-to-ceiling fireplace that creates an inviting atmosphere for gatherings. The gourmet granite kitchen is a chef's delight, complemented by elegant white oak hardwood flooring that flows throughout the living areas.Outside, you can relax on two concrete patios or soak in the hot tub, all within a low-maintenance yard that includes a cozy fire pit and is fully fenced for privacy. For those who value both space and functionality, the triple heated garage boasts 13-foot ceilings, a workbench, and a mezzanine storage area, making it perfect for hobbies and projects. This remarkable home is not just a place to live; it’s a sanctuary where dreams and memories are made. (id:43281)
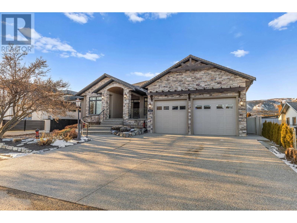
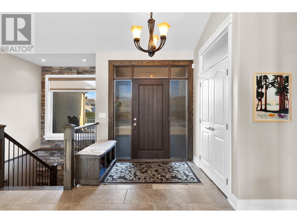

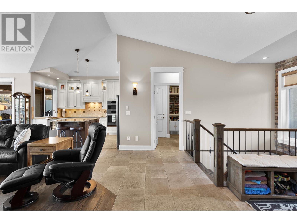

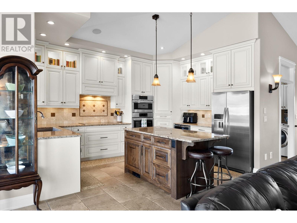

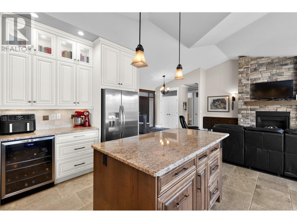
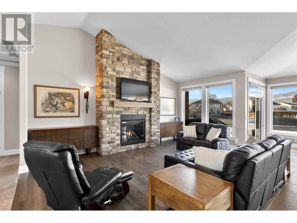
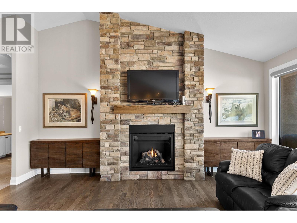

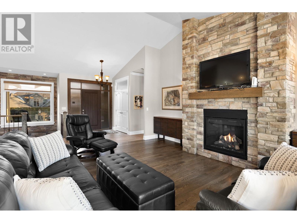

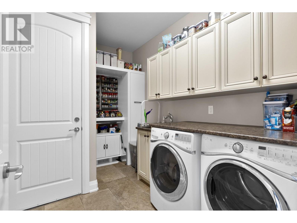
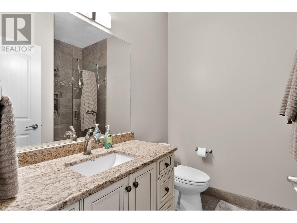
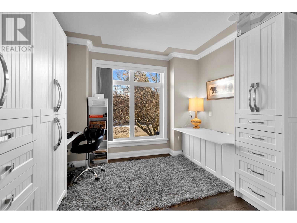
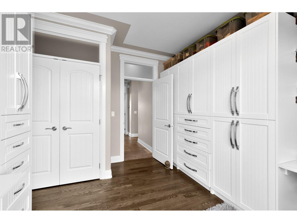
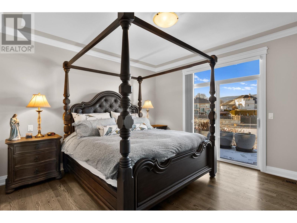
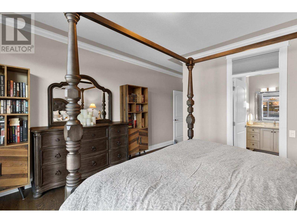
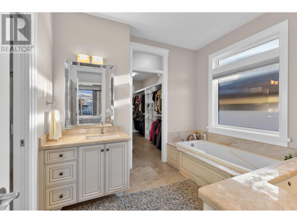
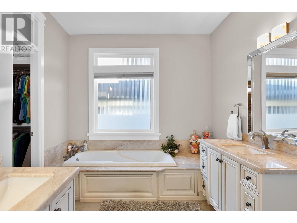
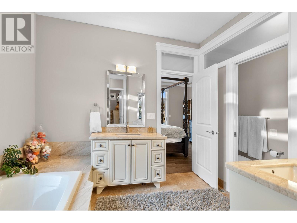
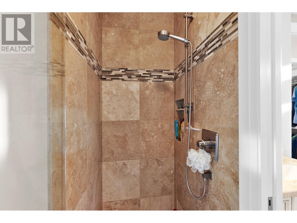
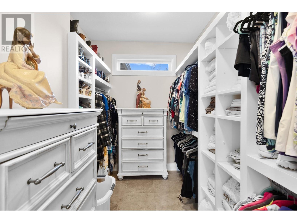
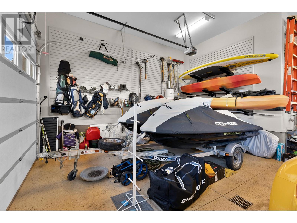
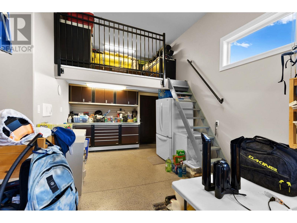
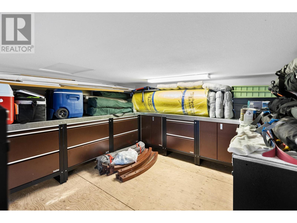
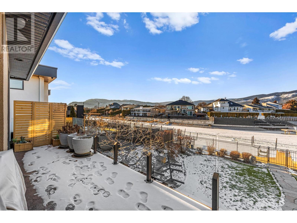
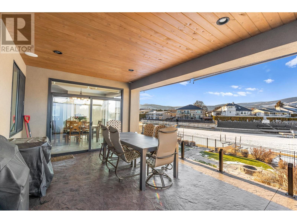

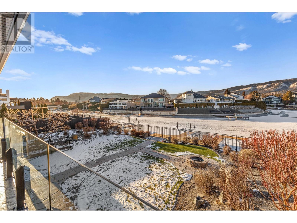
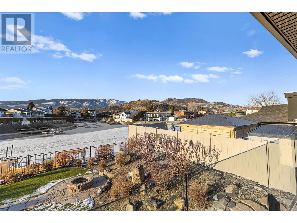
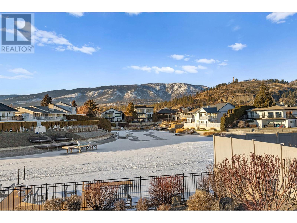
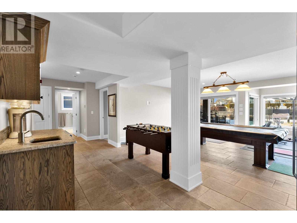
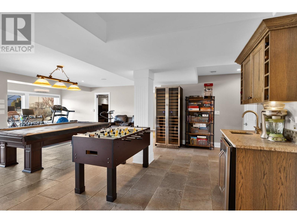
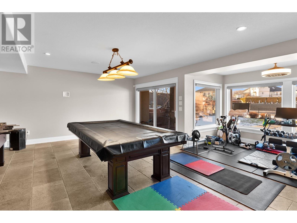

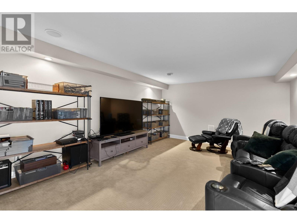
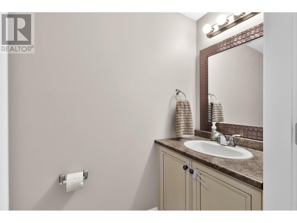
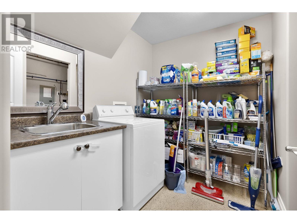
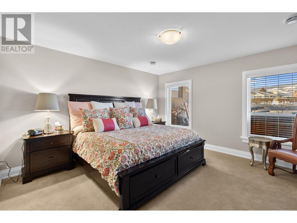
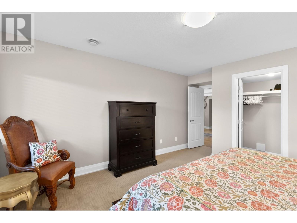


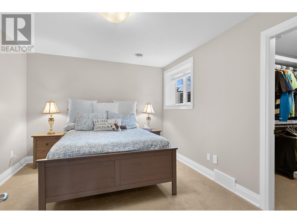
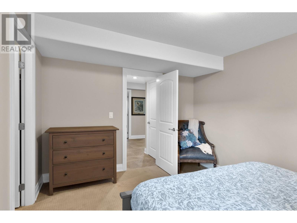
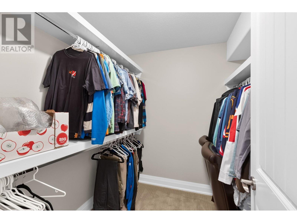
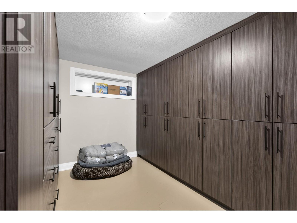
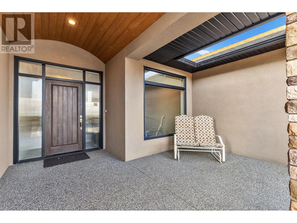
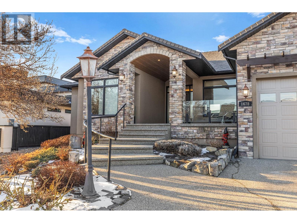

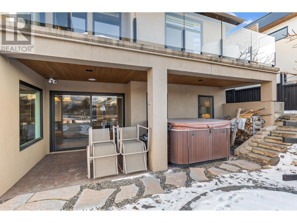
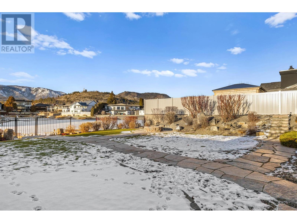

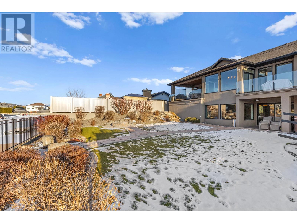
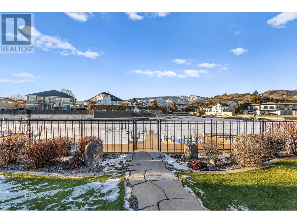
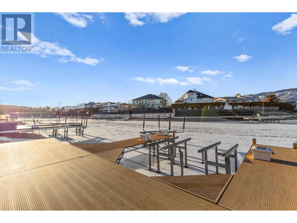
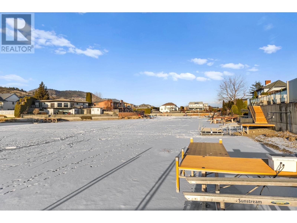
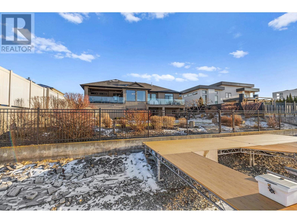
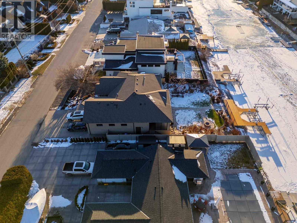
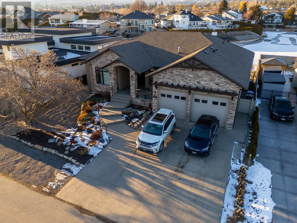
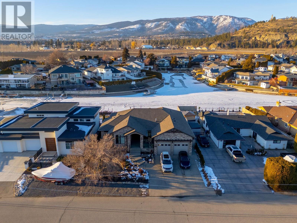
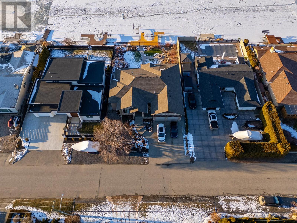
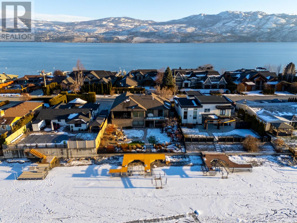
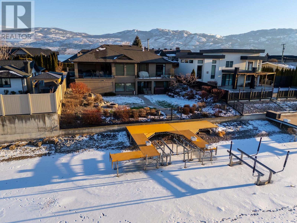
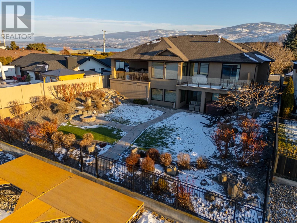
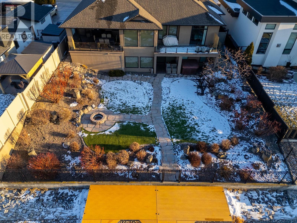
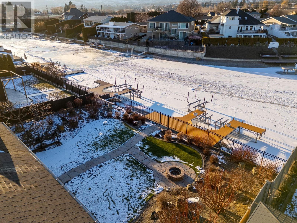
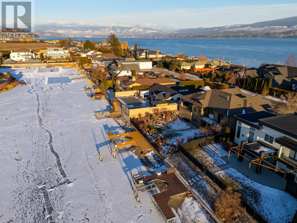
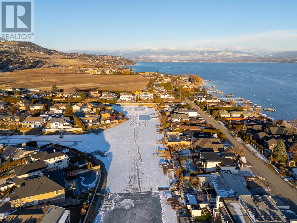

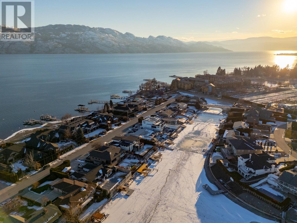
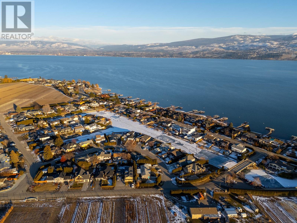

Home » Listings » 1678 Pritchard Drive, West Kelowna
1678 Pritchard Drive, West Kelowna
MLS® 10340676
Property Details
- Address:
- 1678 Pritchard Drive, West Kelowna, British Columbia
- Price:
- $ 2,998,000
- MLS Number:
- 10340676
- List Date:
- March 26th, 2025
- Lot Size:
- 0.19 ac
- Year Built:
- 2012
- Taxes:
- $ 11,156
Interior Features
- Bedrooms:
- 4
- Bathrooms:
- 4
- Appliances:
- Washer, Refrigerator, Range - Electric, Dishwasher, Dryer, Microwave, Oven - Built-In
- Flooring:
- Tile, Hardwood, Carpeted
- Air Conditioning:
- Central air conditioning
- Heating:
- Forced air, In Floor Heating, See remarks
- Fireplaces:
- 1
- Fireplace Type:
- Gas, Unknown
- Basement:
- Full
Building Features
- Architectural Style:
- Ranch
- Storeys:
- 2
- Sewer:
- Municipal sewage system
- Water:
- Municipal water
- Roof:
- Asphalt shingle, Unknown
- Zoning:
- Unknown
- Exterior:
- Stone, Stucco
- Garage:
- Attached Garage
- Garage Spaces:
- 3
- Ownership Type:
- Freehold
- Taxes:
- $ 11,156
Floors
- Finished Area:
- 3713 sq.ft.
Land
- View:
- Mountain view, River view
- Lot Size:
- 0.19 ac
- Water Frontage Type:
- Waterfront on lake
Neighbourhood Features
Ratings
Commercial Info
Location
Mortgage Calculator
Neighbourhood Details
Related Listings
There are currently no related listings.
The trademarks MLS®, Multiple Listing Service® and the associated logos are owned by The Canadian Real Estate Association (CREA) and identify the quality of services provided by real estate professionals who are members of CREA" MLS®, REALTOR®, and the associated logos are trademarks of The Canadian Real Estate Association. This website is operated by a brokerage or salesperson who is a member of The Canadian Real Estate Association. The information contained on this site is based in whole or in part on information that is provided by members of The Canadian Real Estate Association, who are responsible for its accuracy. CREA reproduces and distributes this information as a service for its members and assumes no responsibility for its accuracy The listing content on this website is protected by copyright and other laws, and is intended solely for the private, non-commercial use by individuals. Any other reproduction, distribution or use of the content, in whole or in part, is specifically forbidden. The prohibited uses include commercial use, “screen scraping”, “database scraping”, and any other activity intended to collect, store, reorganize or manipulate data on the pages produced by or displayed on this website.
Multiple Listing Service (MLS) trademark® The MLS® mark and associated logos identify professional services rendered by REALTOR® members of CREA to effect the purchase, sale and lease of real estate as part of a cooperative selling system. ©2017 The Canadian Real Estate Association. All rights reserved. The trademarks REALTOR®, REALTORS® and the REALTOR® logo are controlled by CREA and identify real estate professionals who are members of CREA.
