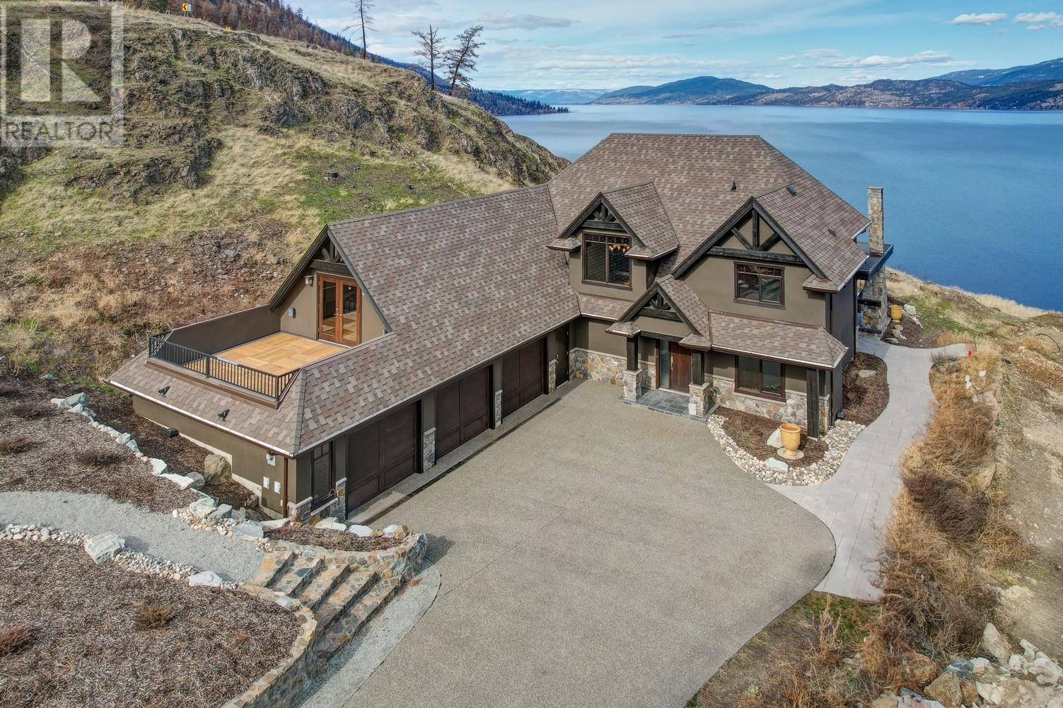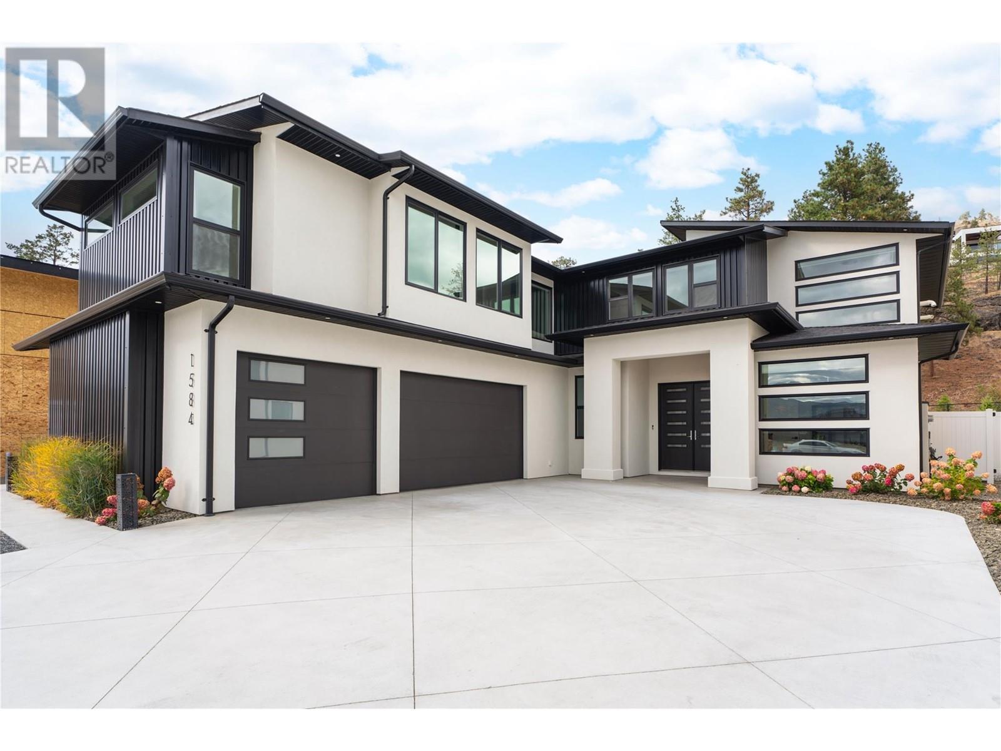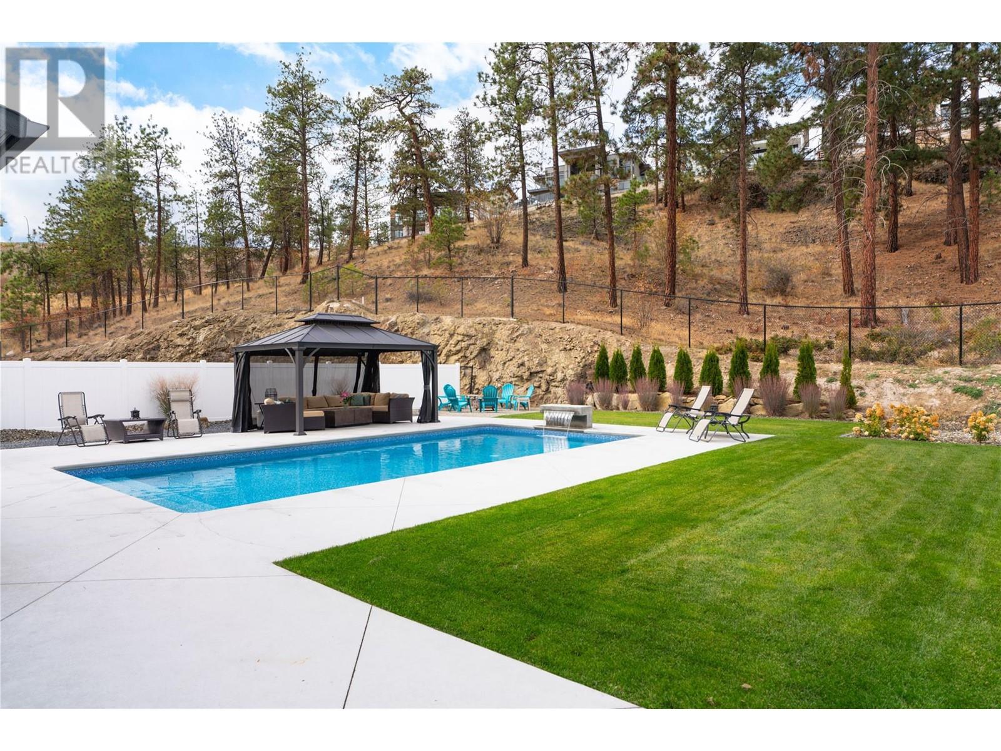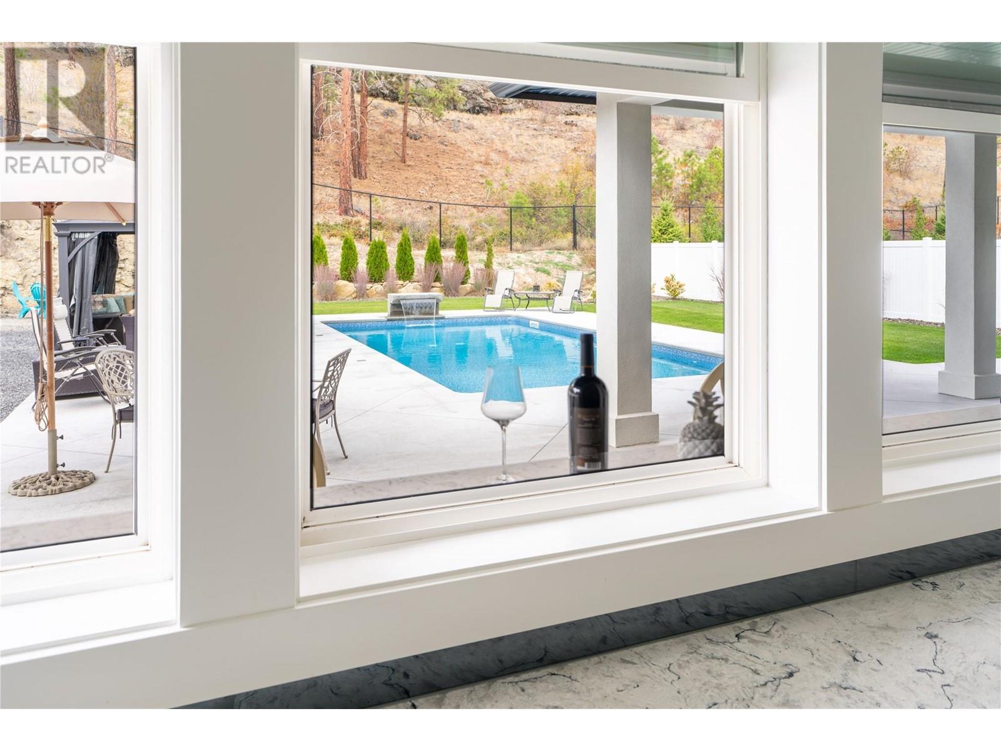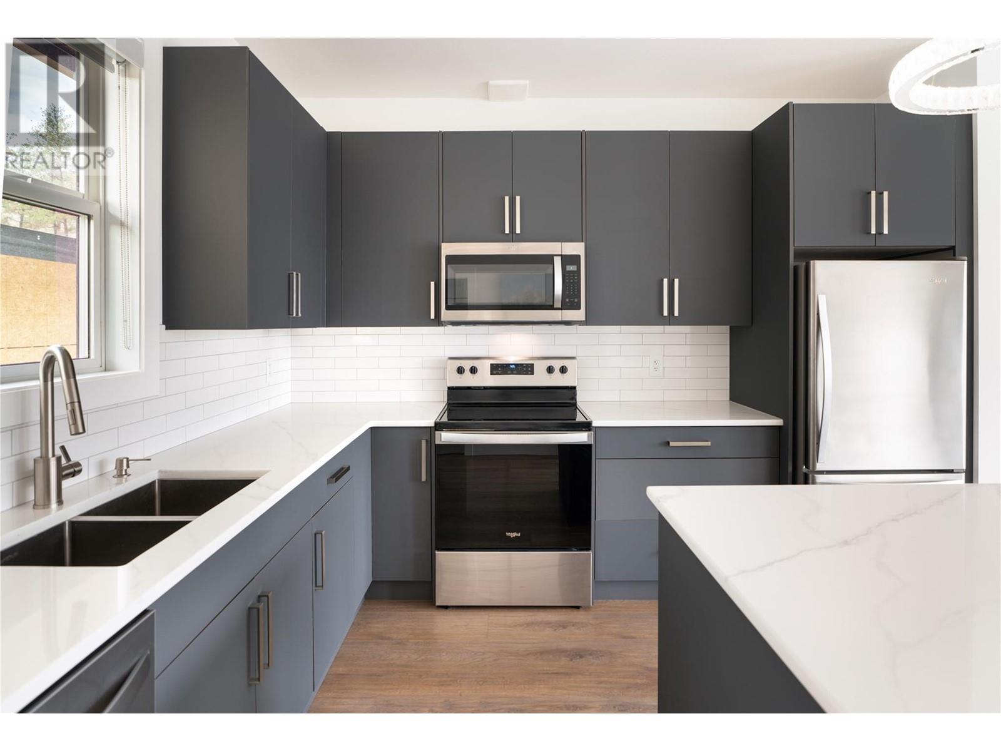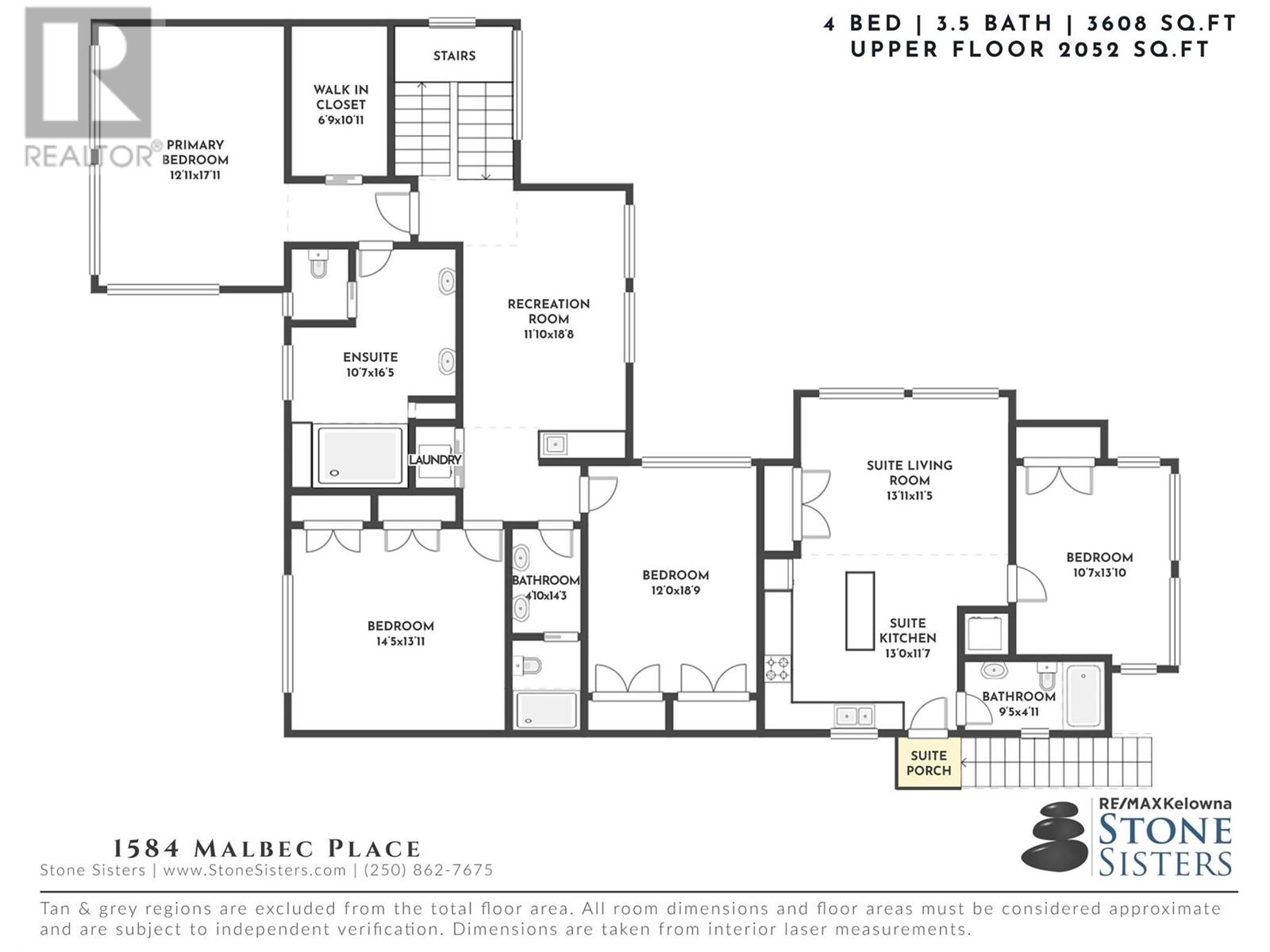Exceptional and rare design with an above ground self-sufficient suite, private backyard with a pool and a main floor made for daily relaxation yet effortless entertaining . This luxurious home is flooded with natural light with oversized primary living spaces and a perfect floorplan suitable for any lifestyle.The stunning kitchen features a massive quartz island, beverage center, 8-burner gas range, double wall oven, and oversized fridge/freezer, perfectly blending functionality and style. The butler’s kitchen adds convenience, making hosting gatherings a breeze. The upper level offers a versatile rec space with a wet bar and three spacious bedrooms, including a king-sized primary suite with a generous walk-in closet and spa-like ensuite with heated floors. Completing this home is a den/office, guest bathroom plus a bright 1-bedroom legal suite—perfect for guests, extended family, or potential rental income—offering flexibility without compromising the entertaining space and luxury of the main house. Walk straight outside seamlessly from your main living area to the exclusive outdoor area with a heated pool, water feature, and large patio spaces. Situated on a quiet cul-de-sac with a long driveway and triple garage- a must see! (id:43281)
