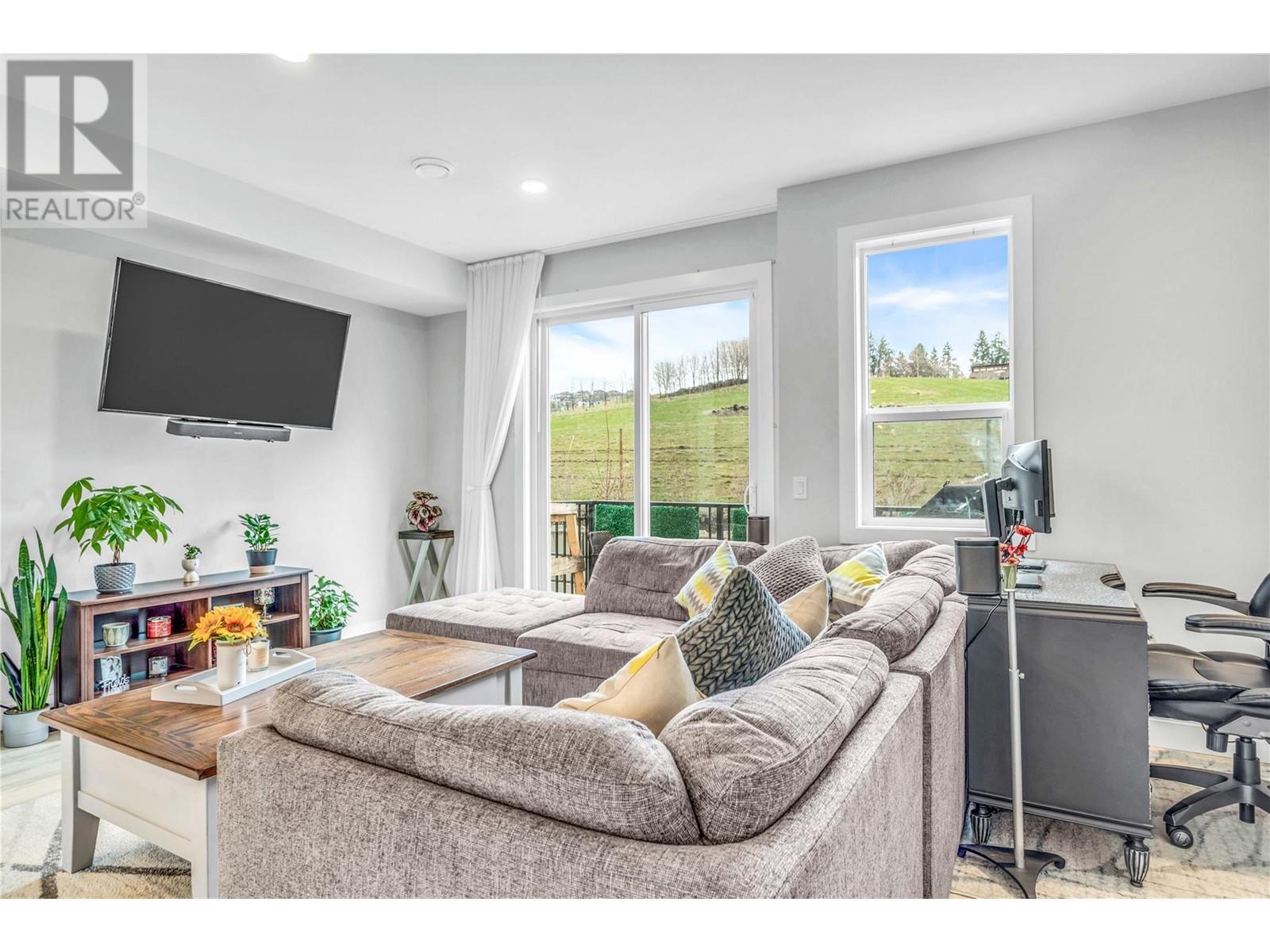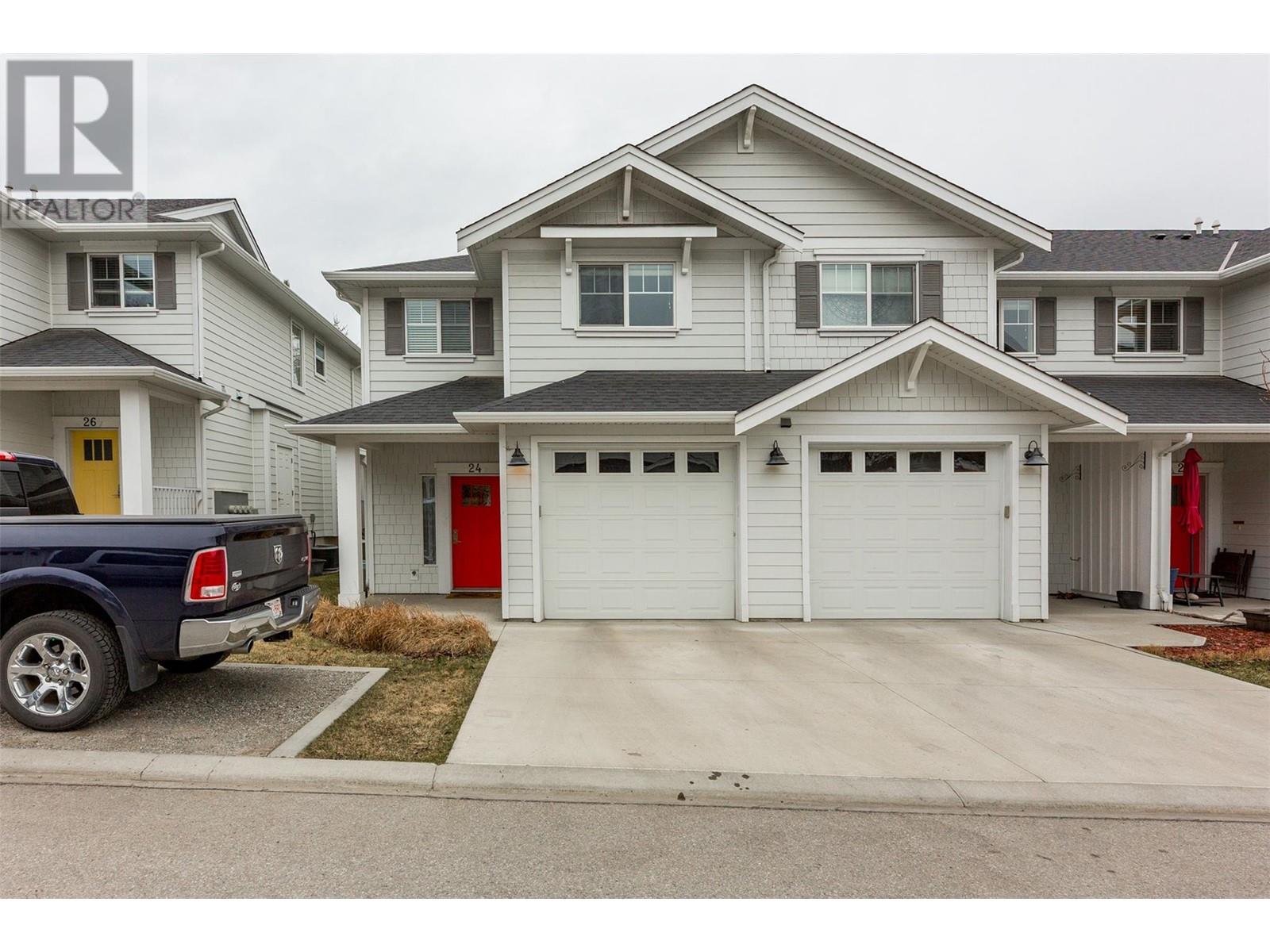Welcome to Oceola Landing, a community of 61 thoughtfully designed townhomes combining quality construction with modern living. Built for comfort, these homes feature concrete common walls for excellent soundproofing, ensuring privacy and peace of mind. This 3-bedroom + den, 2.5-bathroom townhome offers 9-foot ceilings and an open-concept layout, perfect for everyday living and entertaining. The kitchen stands out with flat-panel, soft-close cabinetry, quartz sit-up island, and stainless steel appliances. Being at the end of the complex, this unit boasts extra privacy by looking out onto the farmer's field. Upstairs, the primary suite includes a private ensuite, alongside two bedrooms, a full bathroom, and an upper-level laundry room. The double garage fits two vehicles, with extra storage and a driveway for two more. Conveniently located near shops, Starbucks, and local amenities, Oceola Landing is surrounded by orchards and close to Wood Lake. Pet-friendly with no breed or size restrictions, it’s just minutes from Pelmewash Parkway’s off-leash dog beach and top Okanagan wineries. A perfect blend of convenience and tranquility! Call your realtor today to book your private showing. (id:43281)






































