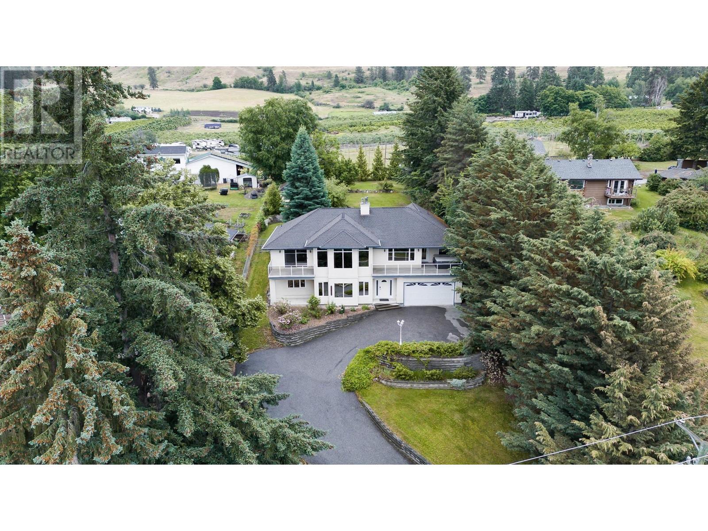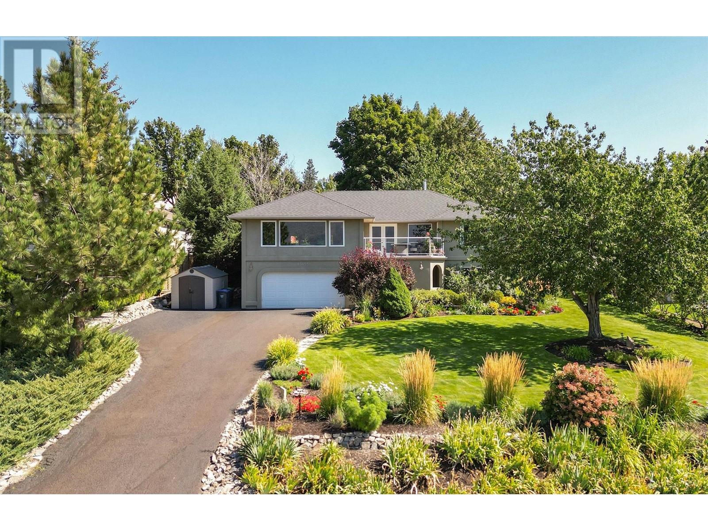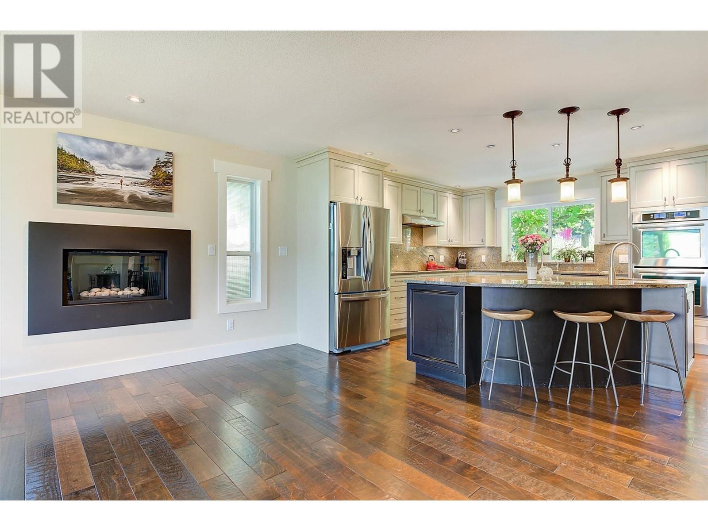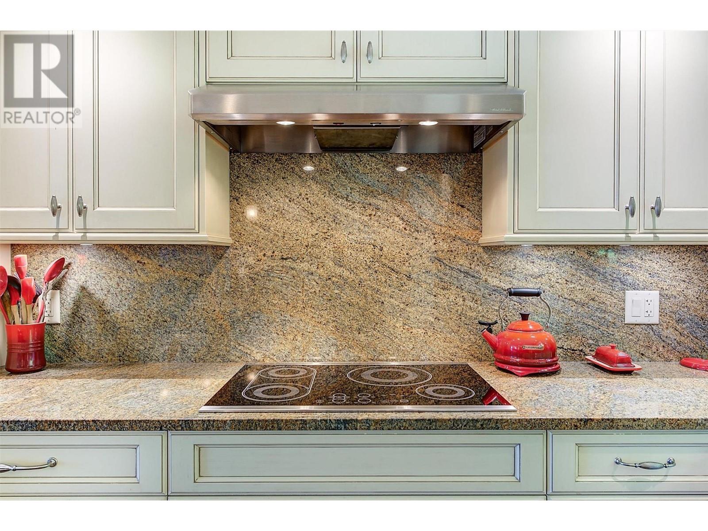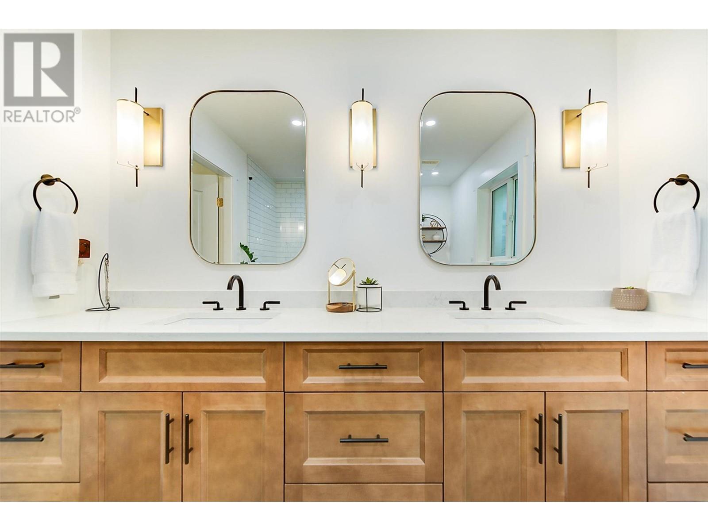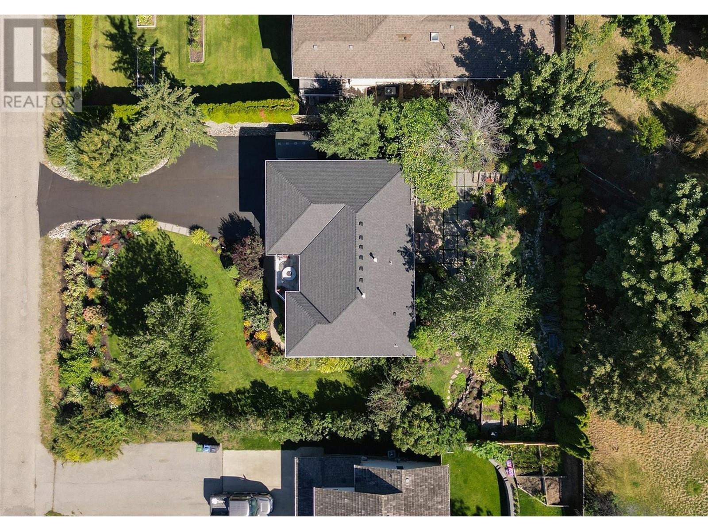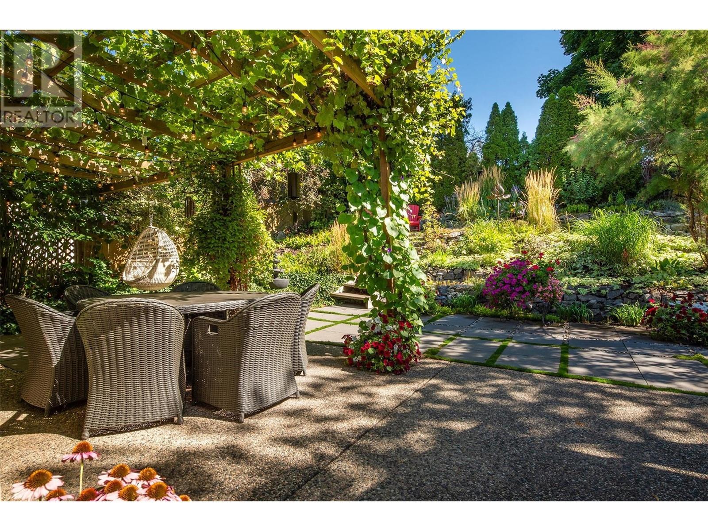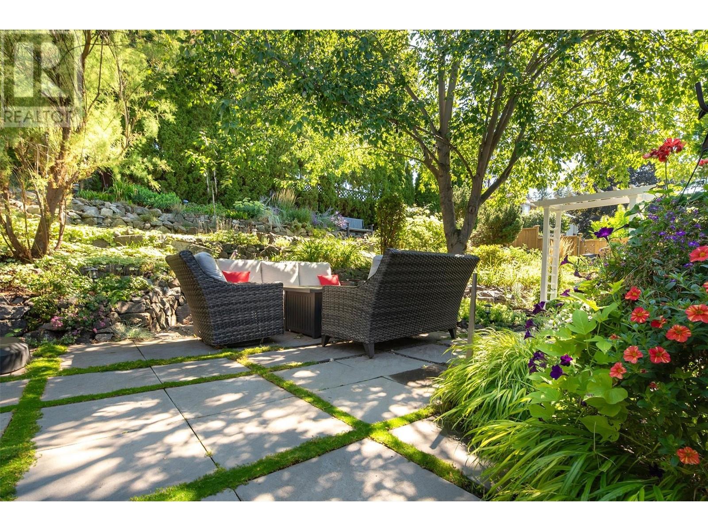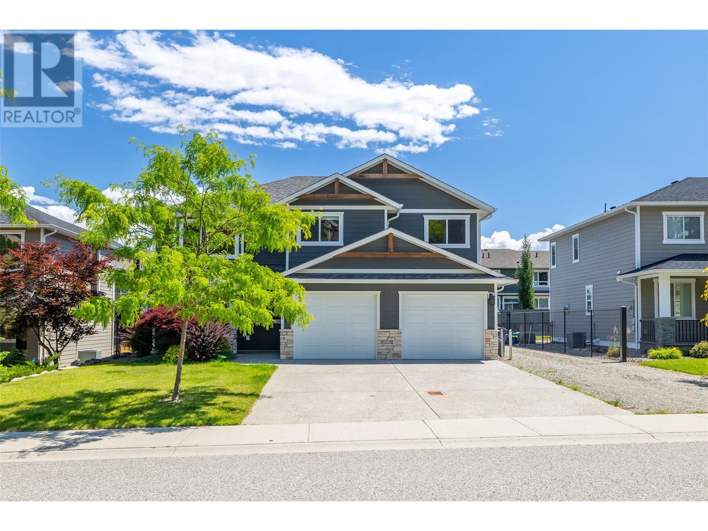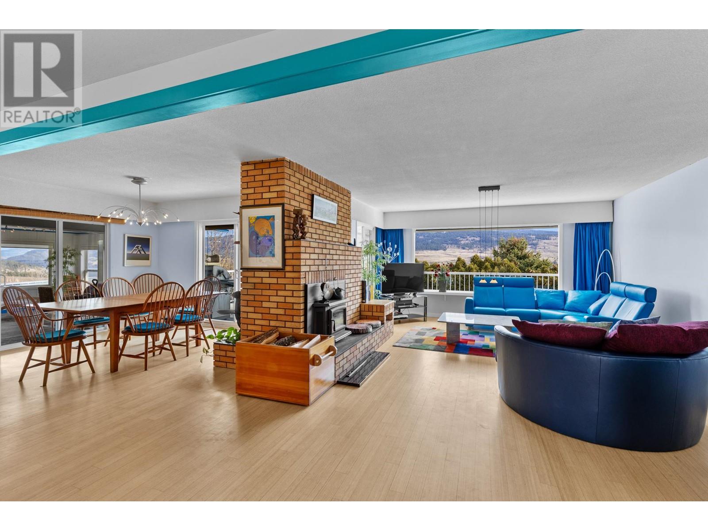Stunning 3-bedroom, 3-bathroom home spanning over 3,000 sq ft on a sprawling quarter-acre lot with breathtaking lake views. This grade-level entry residence boasts a meticulously landscaped gardens, new automatic irrigation system, vibrant flowerbeds, and a perfect BBQ space just off the kitchen. Ample parking and a double car garage complement the home’s practicality. Step inside to a grand rec/theater room on the right, adjacent to a welcoming guest bedroom and common bathroom. A 4th bedroom could easily be added. A spacious laundry room doubles as a mudroom, seamlessly connecting to the garage. Upstairs, the Carolyn Walsh-designed kitchen dazzles with stainless steel appliances, a plumbed-in espresso bar, wall ovens, an electric induction range, and a stunning island. The expansive living room offers panoramic lake views, flowing onto a deck accessible from both the sitting area and the oversized master bedroom. The master suite features a walk-in closet and a luxurious Newly renovated ensuite bathroom. An additional bedroom/office and common bathroom complete the upper level. Recent upgrades include a newer roof, New Master En-Suite with lovely walk-in shower and heated tile flooring. A superb location in Lake Country, surrounded by world class wineries & golf courses, minutes to Okanagan Lake, Schools, and numerous parks and amenities, this move-in-ready home combines elegance and functionality in one of the region’s most sought-after neighborhoods. Superbly maintained (id:43281)
