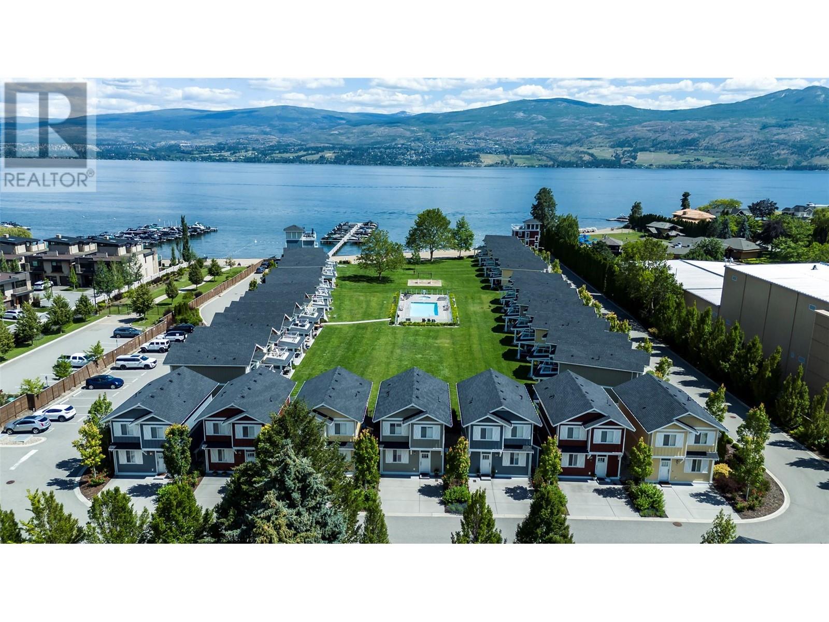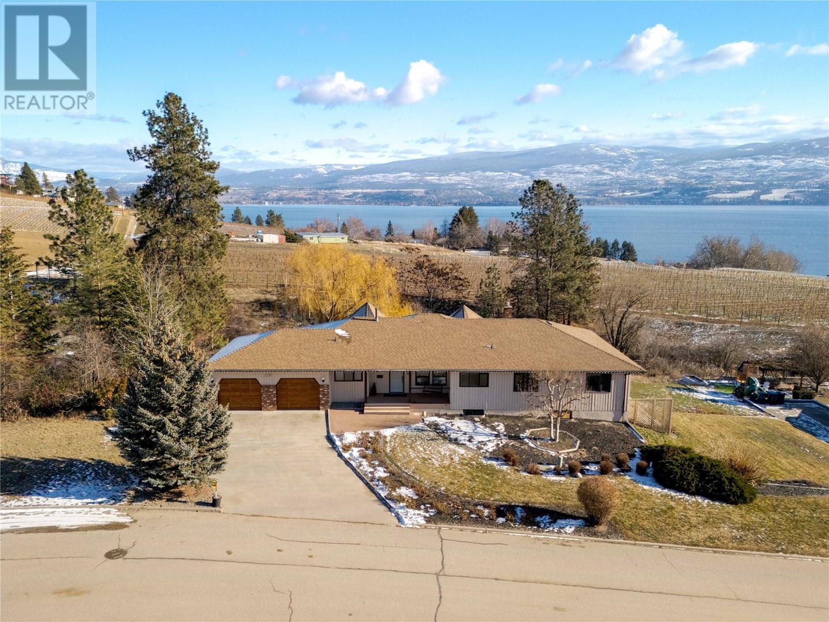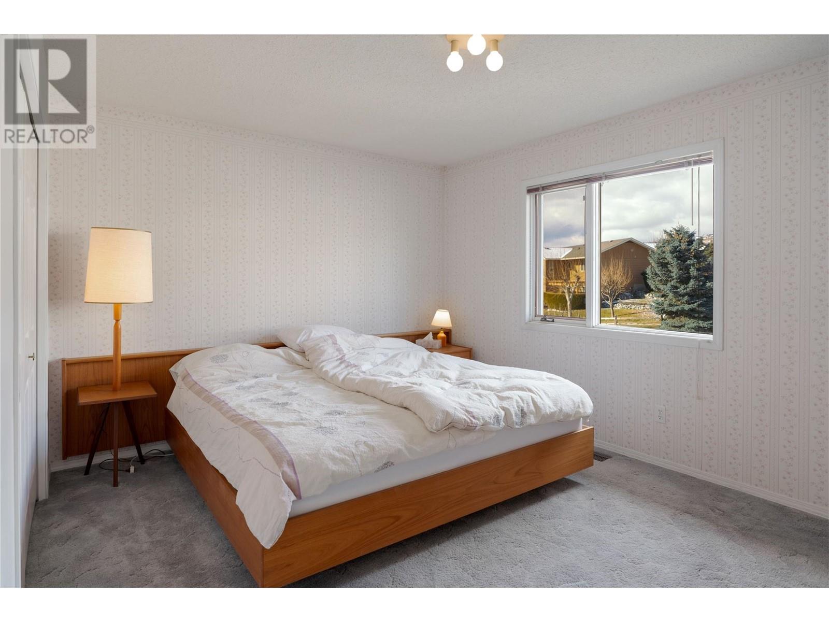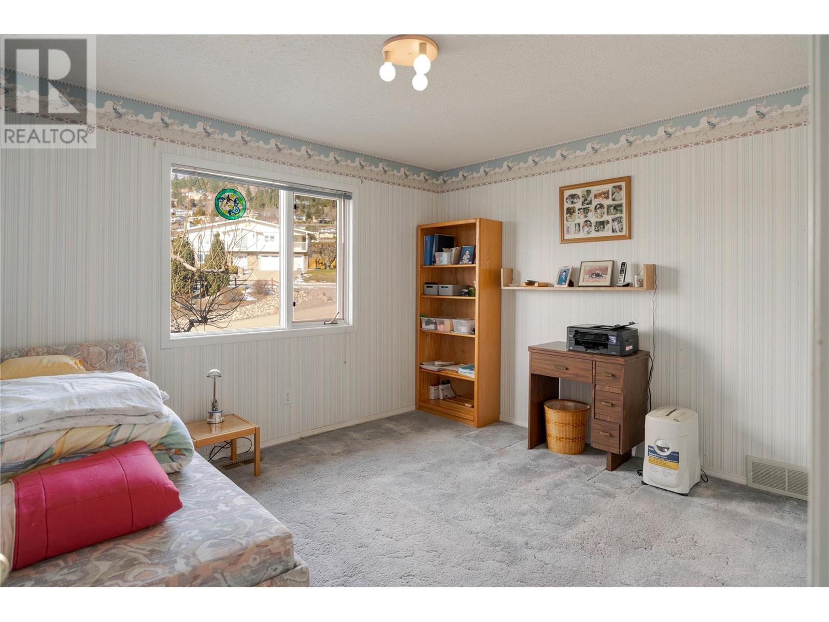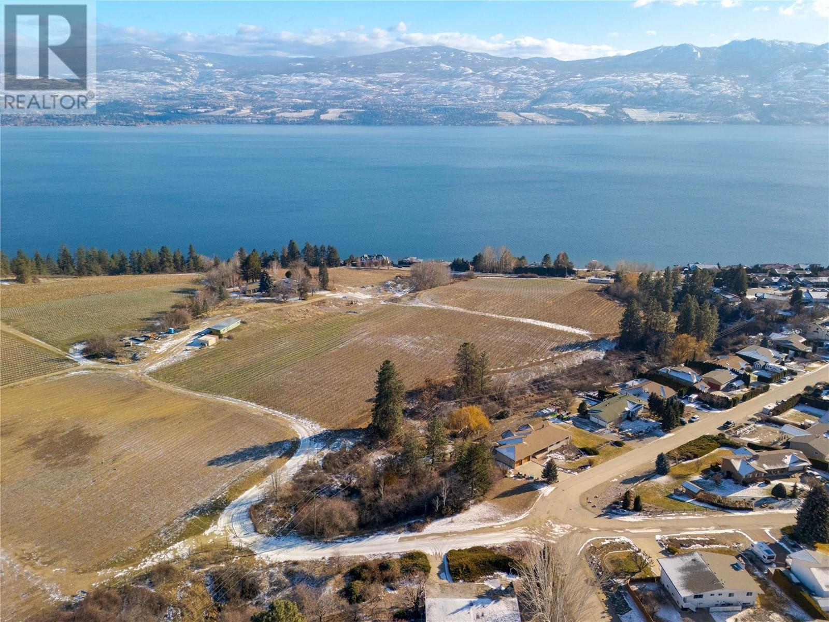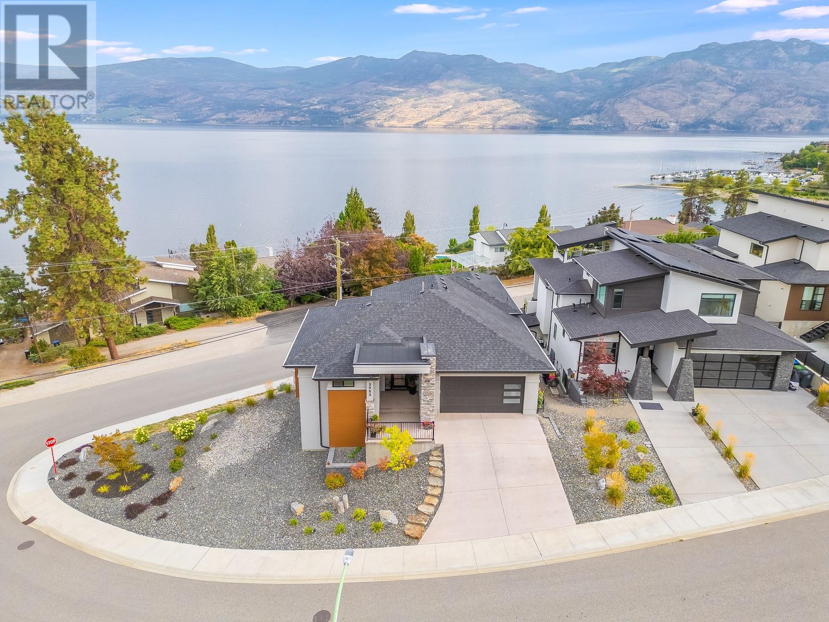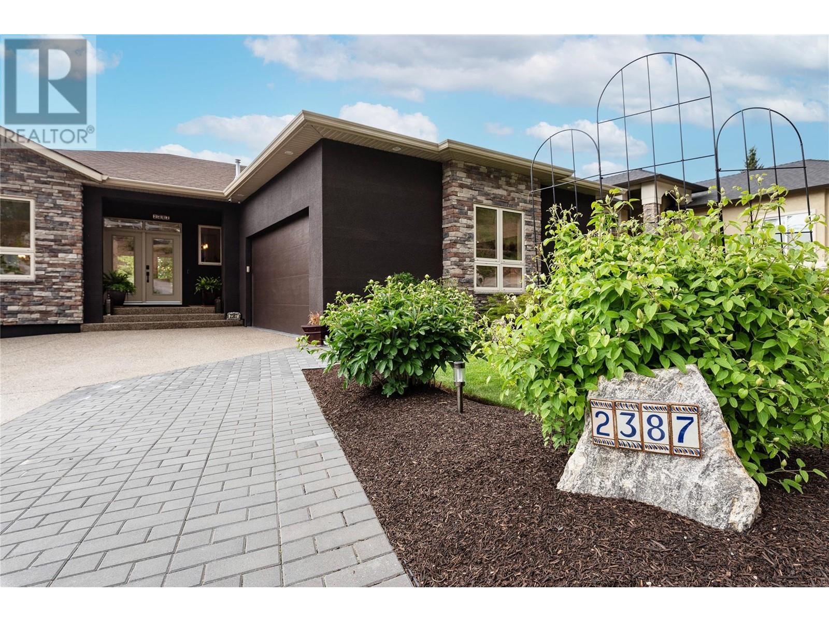Expansive lake views, an unparalleled location, and timeless character define this remarkable property. Nestled among renowned wineries on a quiet cul-de-sac in Lakeview Heights, this well-built 4-bedroom, 4-bathroom home is set on a sprawling 0.82-acre lot, offering privacy, tranquility, and the very best of Okanagan living. Designed to take full advantage of its surroundings, the home features vaulted ceilings, floor-to-ceiling windows, and generously sized rooms, all filled with natural light and capturing breathtaking views. Meticulously maintained and structurally sound, this home offers a rare opportunity to modernize and make it your own. With ample space to accommodate growing families, it offers the perfect foundation to create a refined estate tailored to your vision. A picturesque creek runs along the back of the property, complementing the mature landscaping and adding to its natural charm. Ideally situated within walking distance to the beach, access to a private boat launch and world-class wineries, this is a legacy property in the making—offering a rare combination of location, character, and opportunity. Beyond its appeal as a private estate, this expansive lot offers prime development potential. Approved for a three-lot subdivision, the development application including site plan (PLR), hazardous materials survey, geotechnical and ecological reports are available. The opportunities are exceptional. (id:43281)
