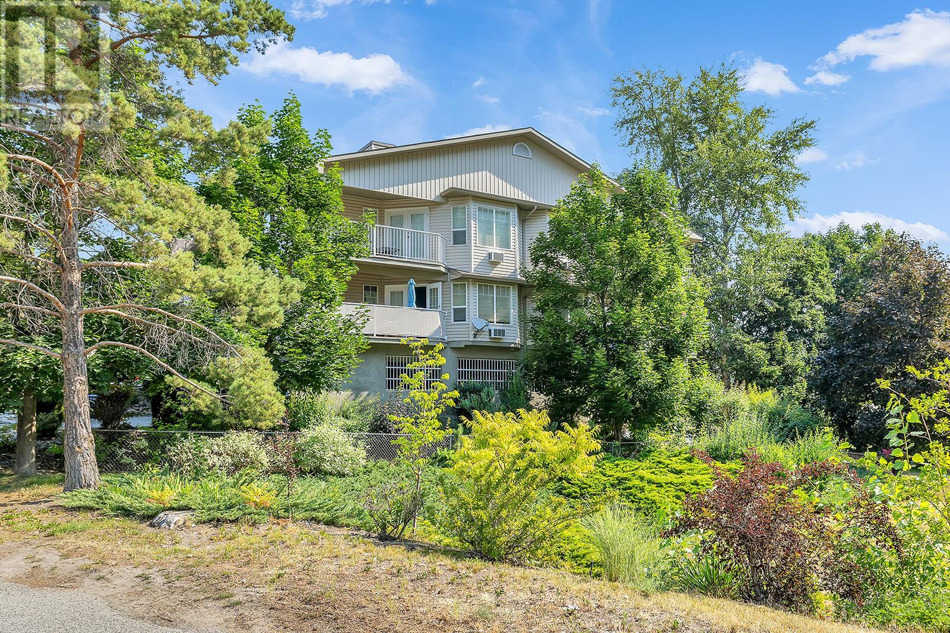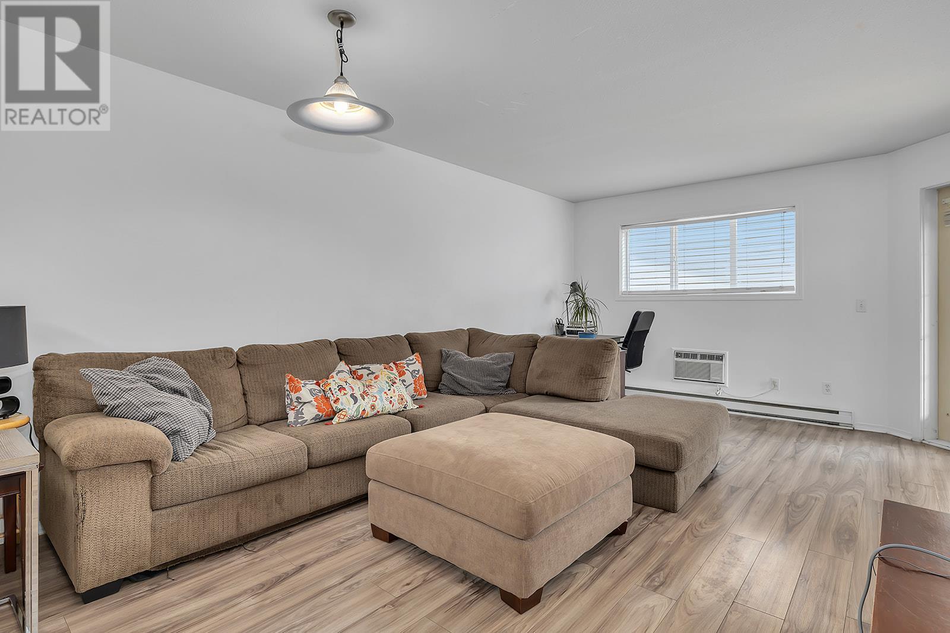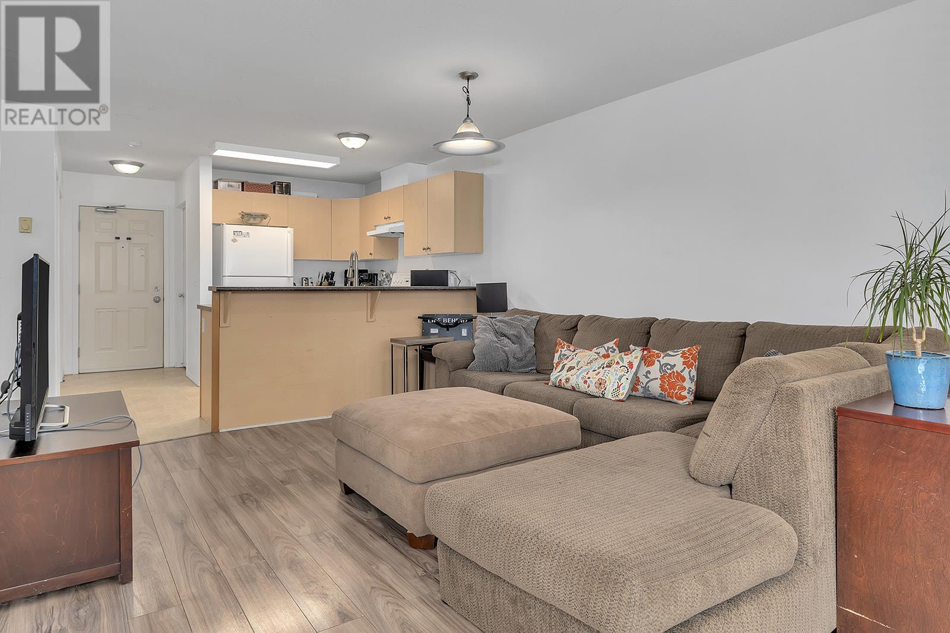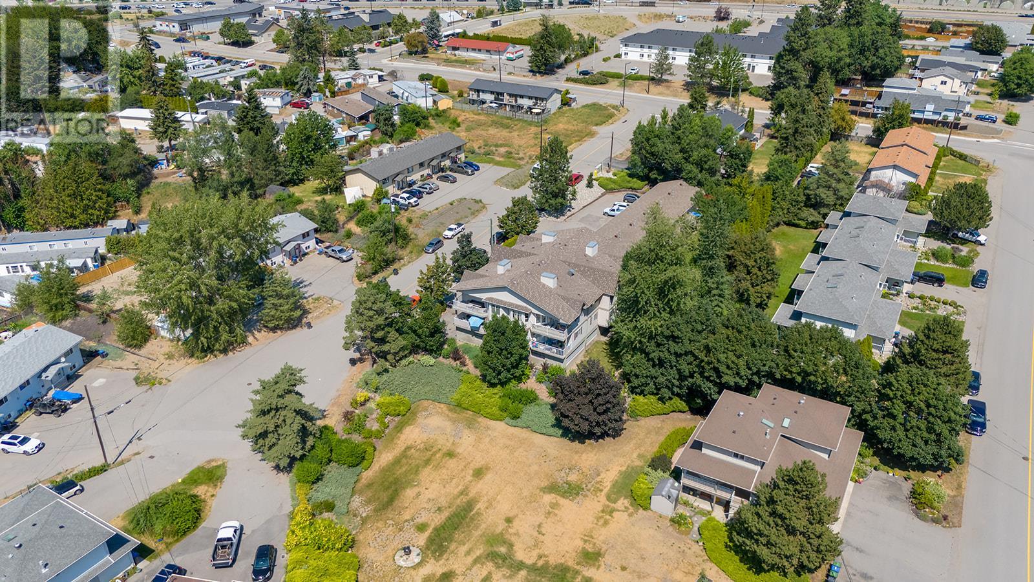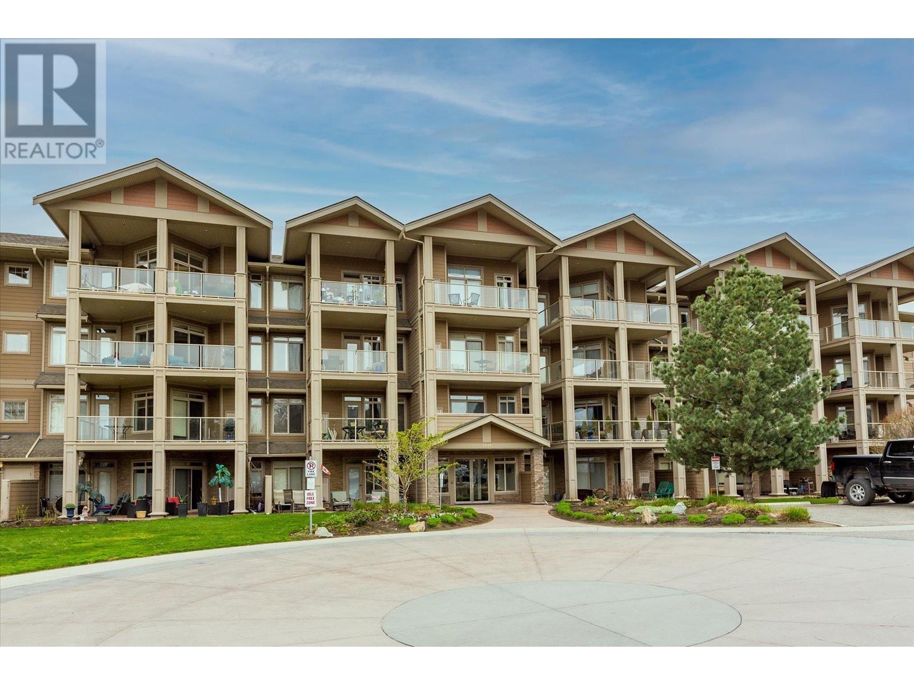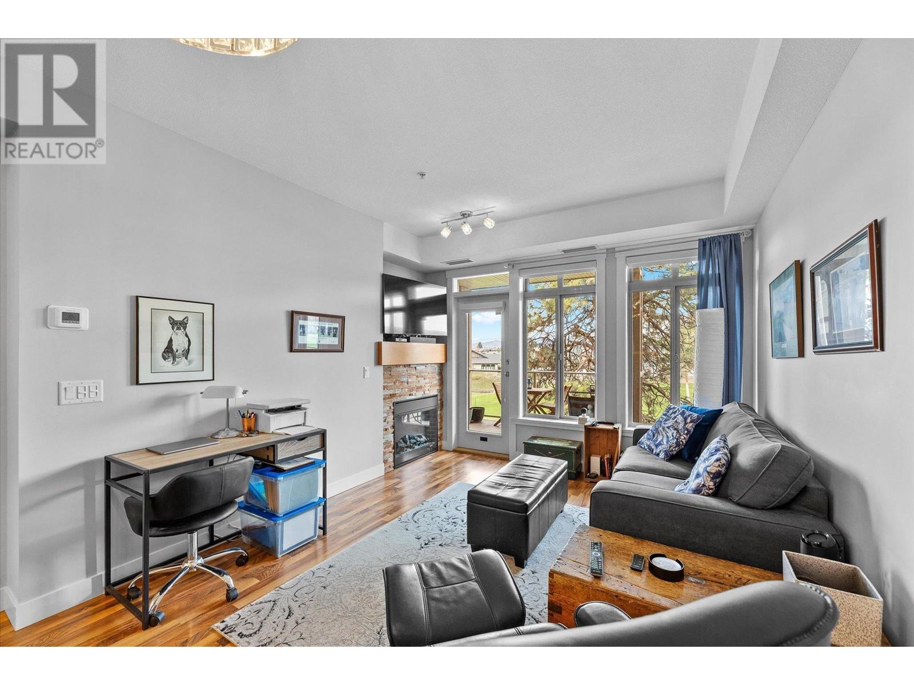ATTENTION INVESTORS & FIRST-TIME BUYERS! Opportunity knocks with this FREEHOLD 2-bedroom, 1-bath corner unit in the heart of West Kelowna! Featuring a bright, open-concept layout, this first-floor gem is flooded with natural light and boasts a spacious primary bedroom with multiple windows and a cheater-ensuite for added convenience. Perks include in-suite laundry, air conditioning, and an 18' private balcony—perfect for BBQs and relaxing outdoors. Located in the well-managed Riffington Suites, enjoy low strata fees, low property taxes, secure entry, parking, and a storage locker. The complex allows rentals and pets (one cat or dog up to 35 lbs), making it an ideal investment or starter home. Situated on a quiet, no-through road, you're steps away from pickleball courts, ball diamonds, hiking trails, schools, and the Mt. Boucherie Rec Complex. Plus, you're walking distance to shops, restaurants, and the rapid bus exchange—with everything else just a short drive away! This is the affordable, low-maintenance property you've been waiting for—don't wait, it won’t last! (id:43281)

