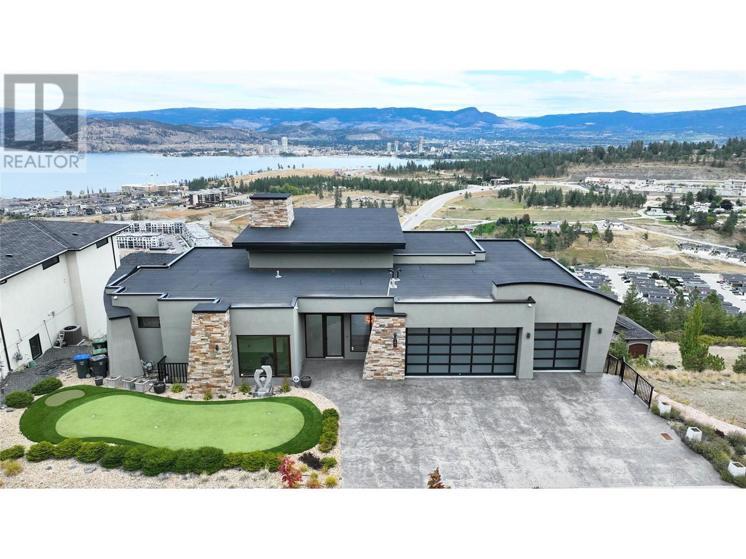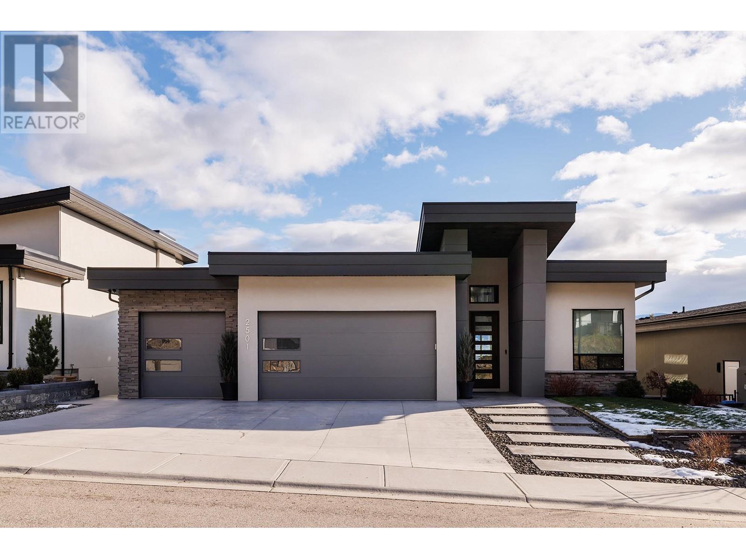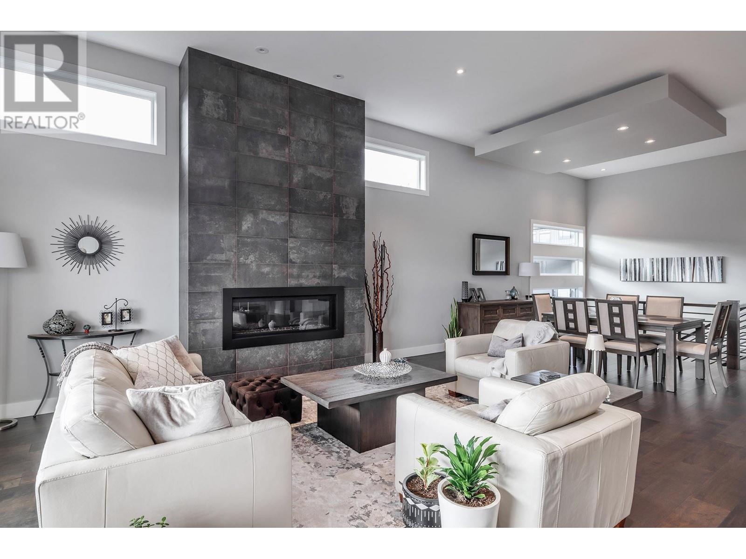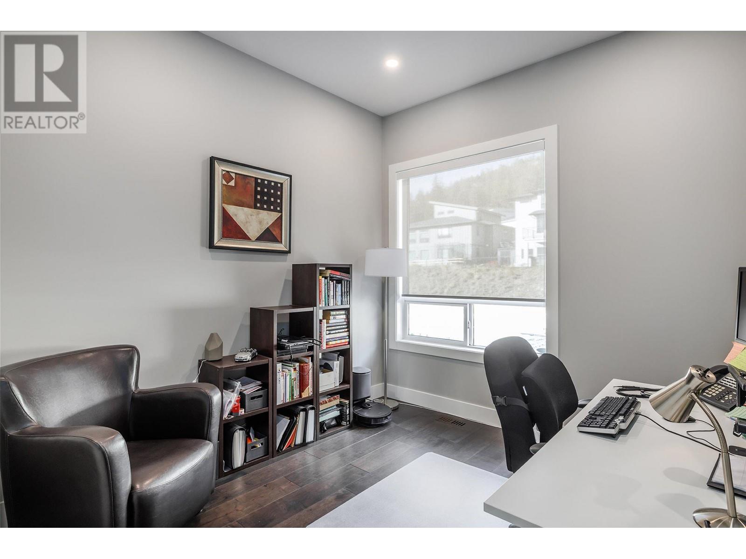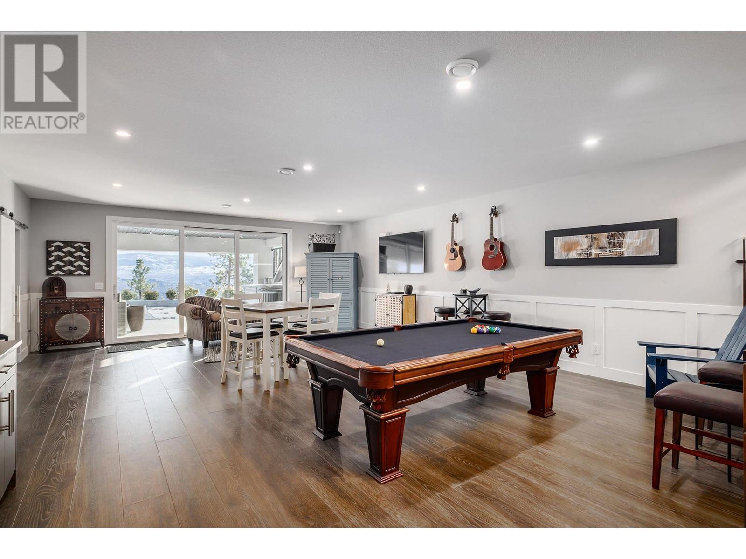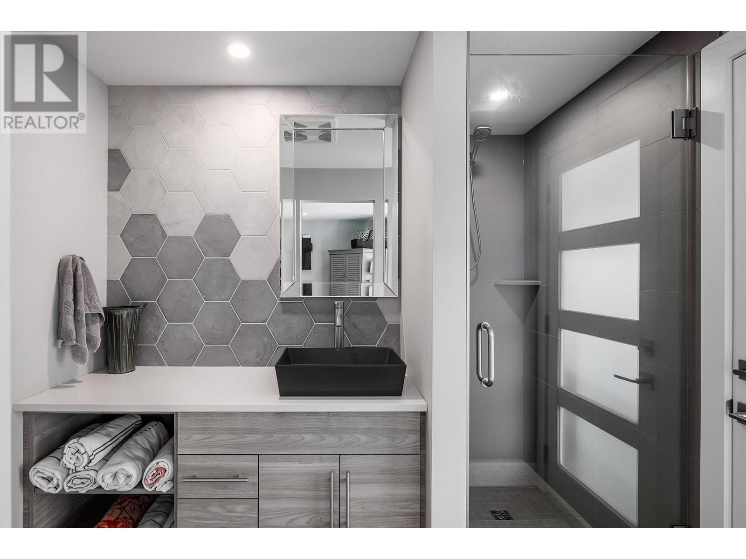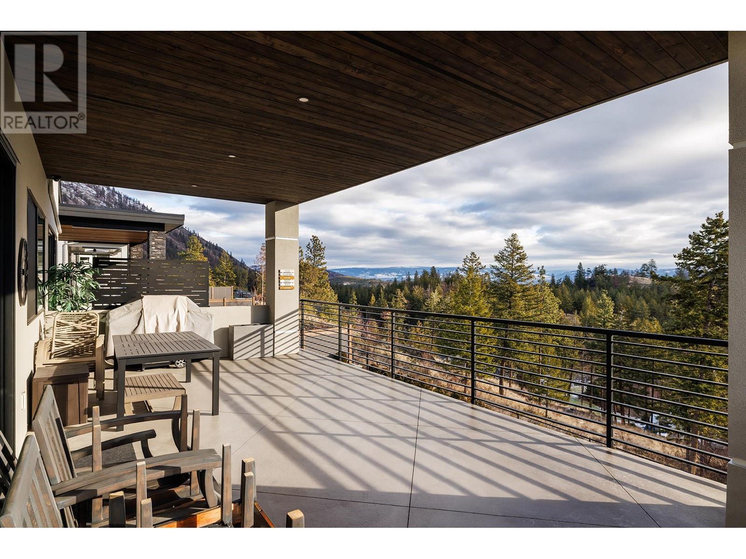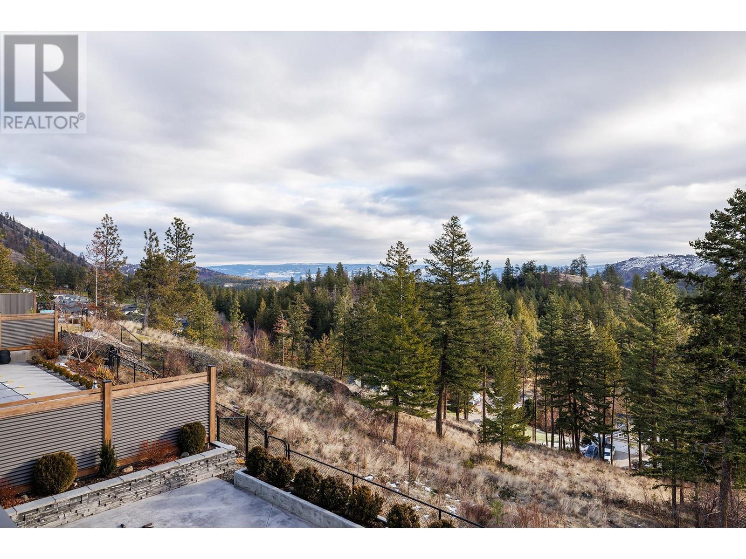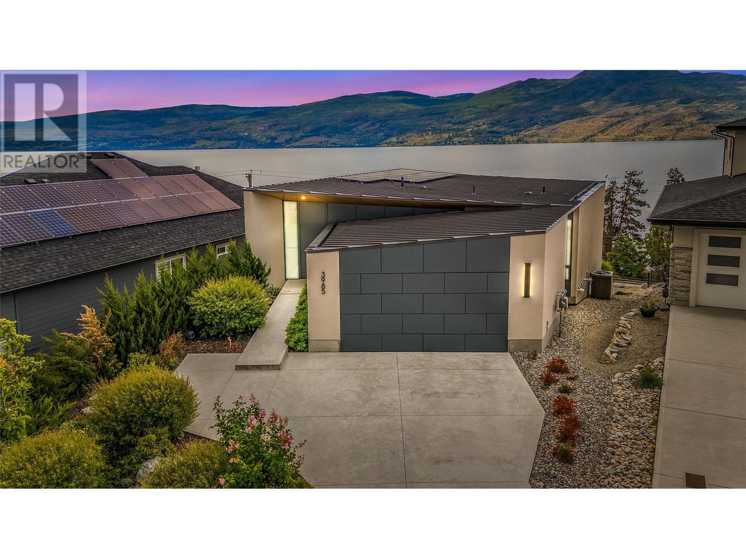Luxurious and elegant custom build home (2020) featuring a stunning 4,400 sf home with impressive mountain, lake, and valley views. This 4-bedroom, 4-bathroom showstopper boasts high ceilings, large windows, a floor-to-ceiling gas fireplace. The chef's kitchen includes high-end appliances, an induction cooktop and quartz countertops and is complemented by a butler's pantry with a fridge/freezer. The open concept main floor opens to a large deck and offers the ideal indoor/outdoor living experience. The primary bedroom is conveniently located on the main floor and boasts a spacious ensuite with large shower, heated floor and an impressive walk-in closet complete with laundry chute. On the lower floor there are 3 bedrooms, 2 of which share a Jack and Jill washroom. An additional washroom provides access to the lower deck and pool. Added features include a media room, family room, gym. Enjoy the convenience of a triple garage with an EV plug and hot water tap, as well as smart home features, security system, underground sprinklers and radiant heat in the basement. The outdoor oasis includes an in-ground pool with a diving tank and dive rock, hot tub, and large decks for entertainment. This peaceful cul-de-sac has golf, fishing, walking trails, and ATV trails all at your doorstep, don't miss it! (id:43281)
