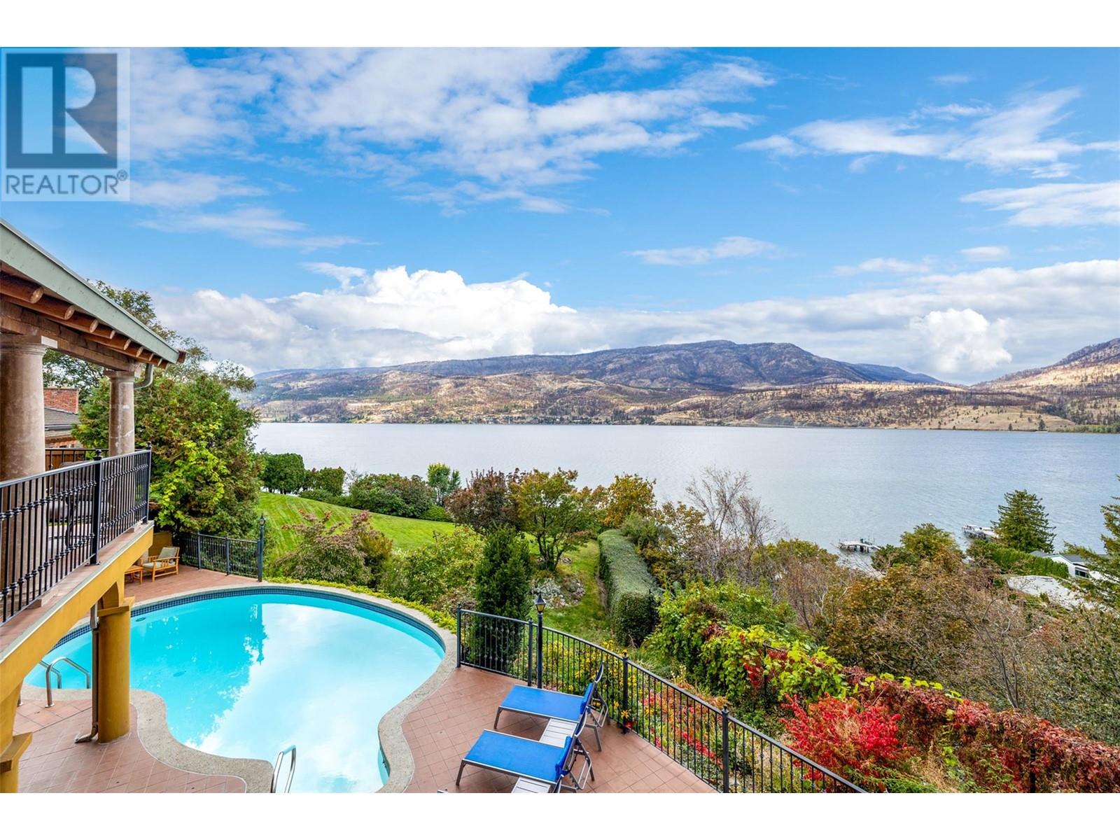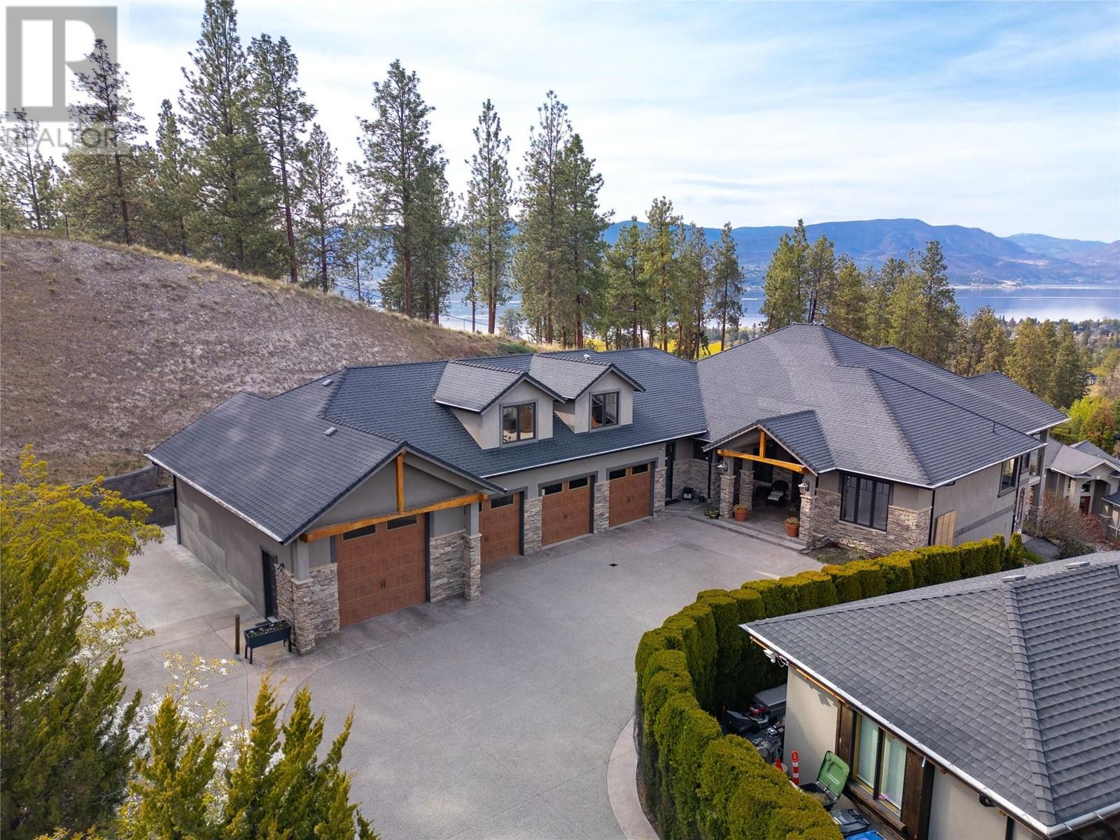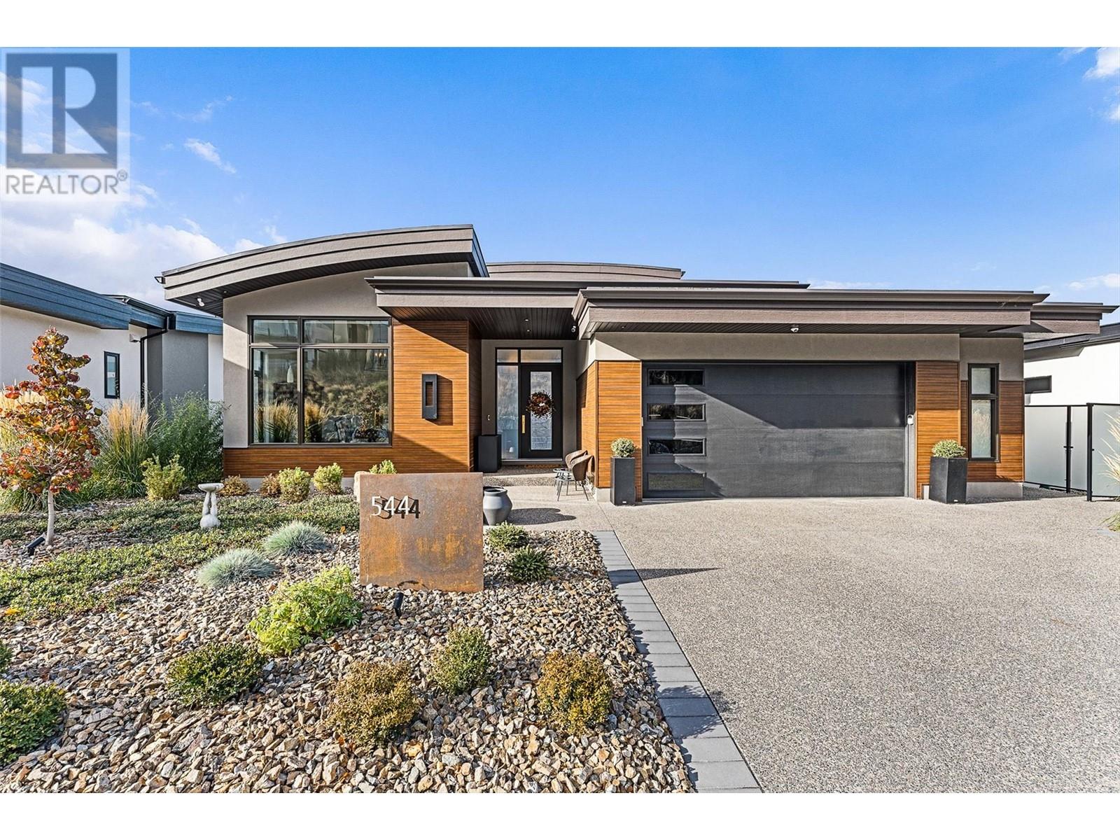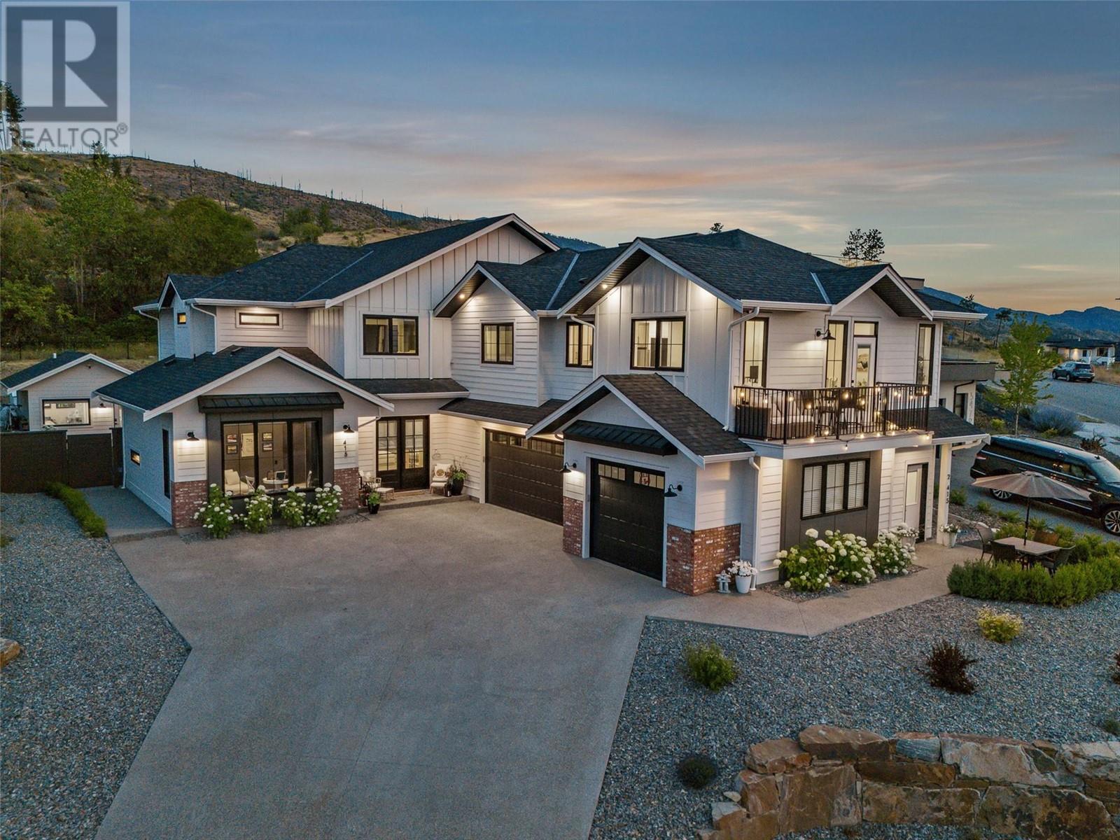Situated on a large, southwest-facing lot, this custom-built home features one-level living, a saltwater pool, and two double garages designed for car and boat storage. The main floor offers a spacious great room, stunning views, and a chef’s kitchen with a quartz island, top of the line appliances and easy access to the pool and patio. The outdoor space is a true retreat—professionally landscaped with a covered cabana, generous patio, and separate poolside room for storage or games. Both garages are equipped with epoxy floors and Baldhead steel cabinets, with space for a large boat and three cars. Above the garage, a fully furnished nanny or guest suite adds flexibility and potential rental income. The walk-out lower level includes two large bedrooms with private ensuites and walk-in closets, a media room with garden access, a gym with infrared sauna, bar with wine fridge, and a locking wine room. Geothermal heating and cooling ensure energy efficiency. A private driveway provides ample parking including space for an RV, and the fenced dog run offers secure outdoor space for pets. A private, resort-style estate with elevated finishings, designed for those who appreciate quality, privacy, and lake views. (id:43281)















































































