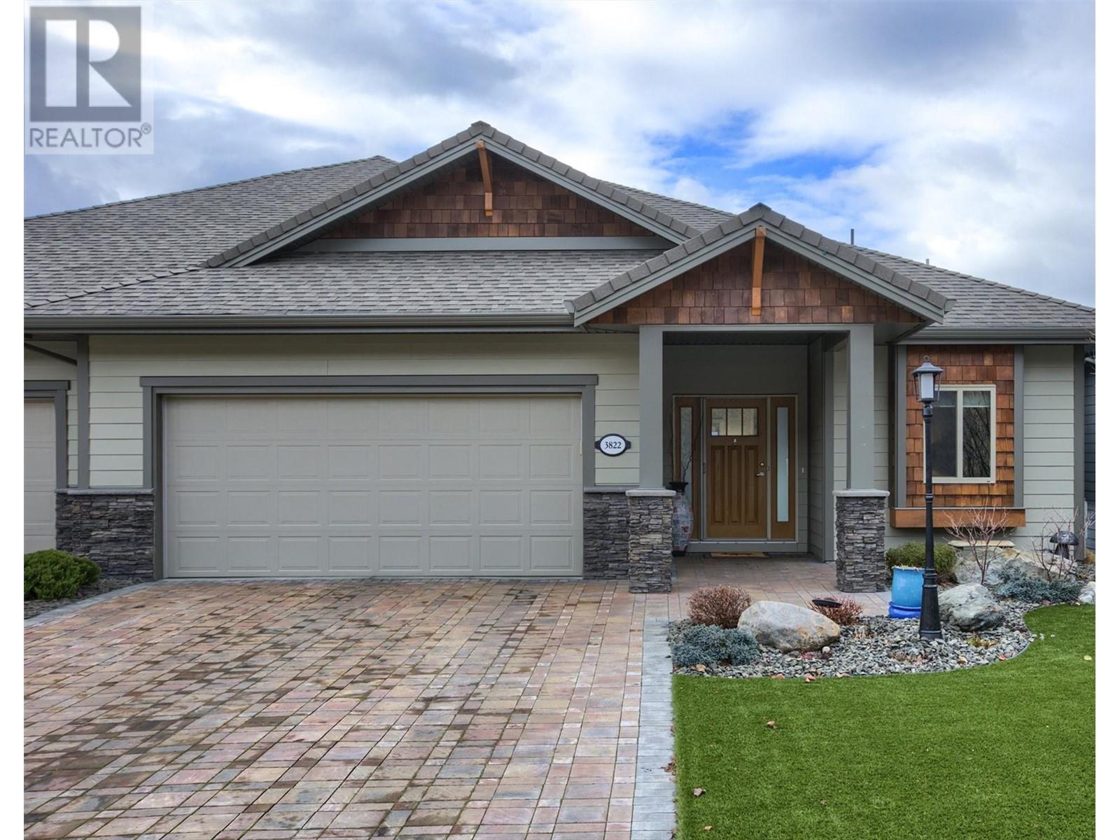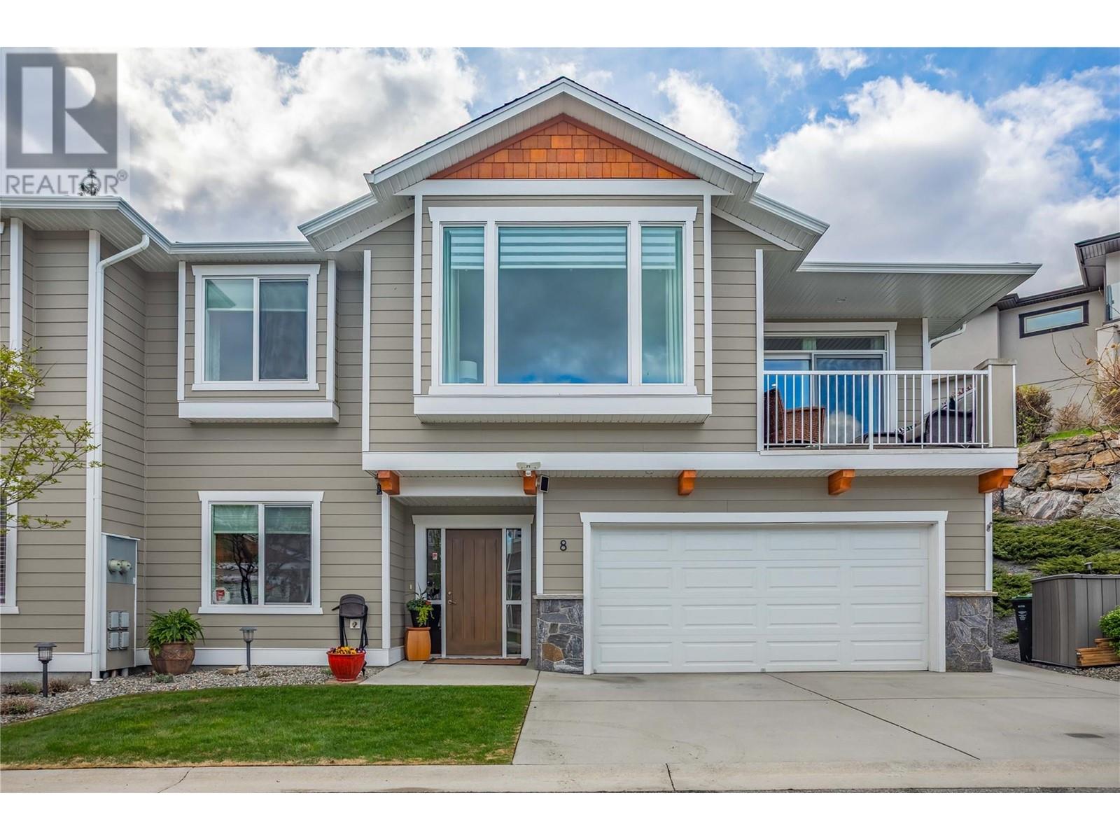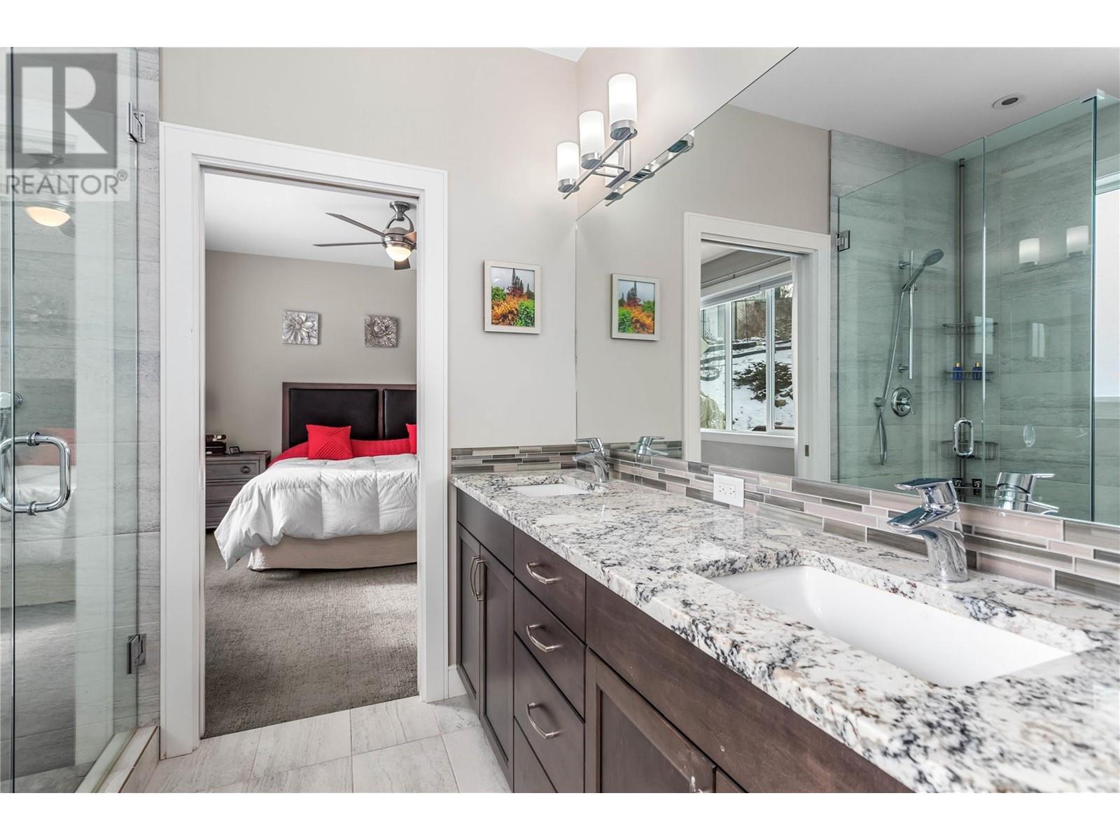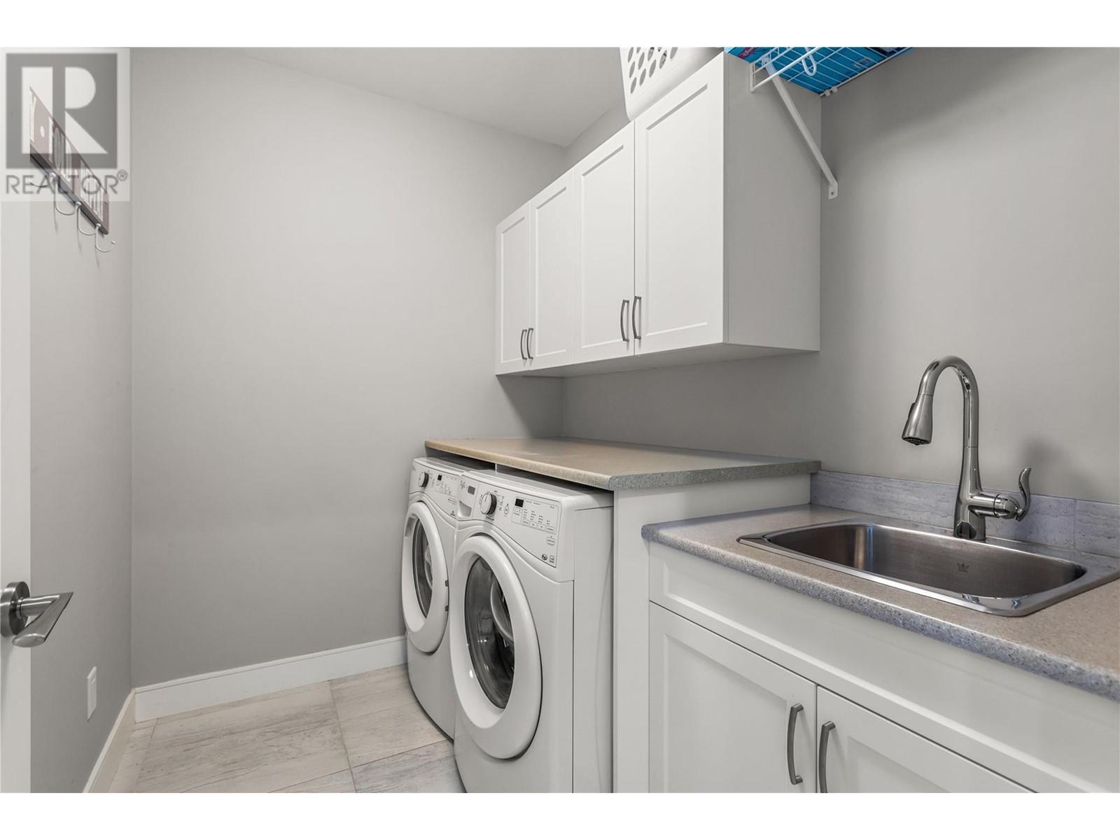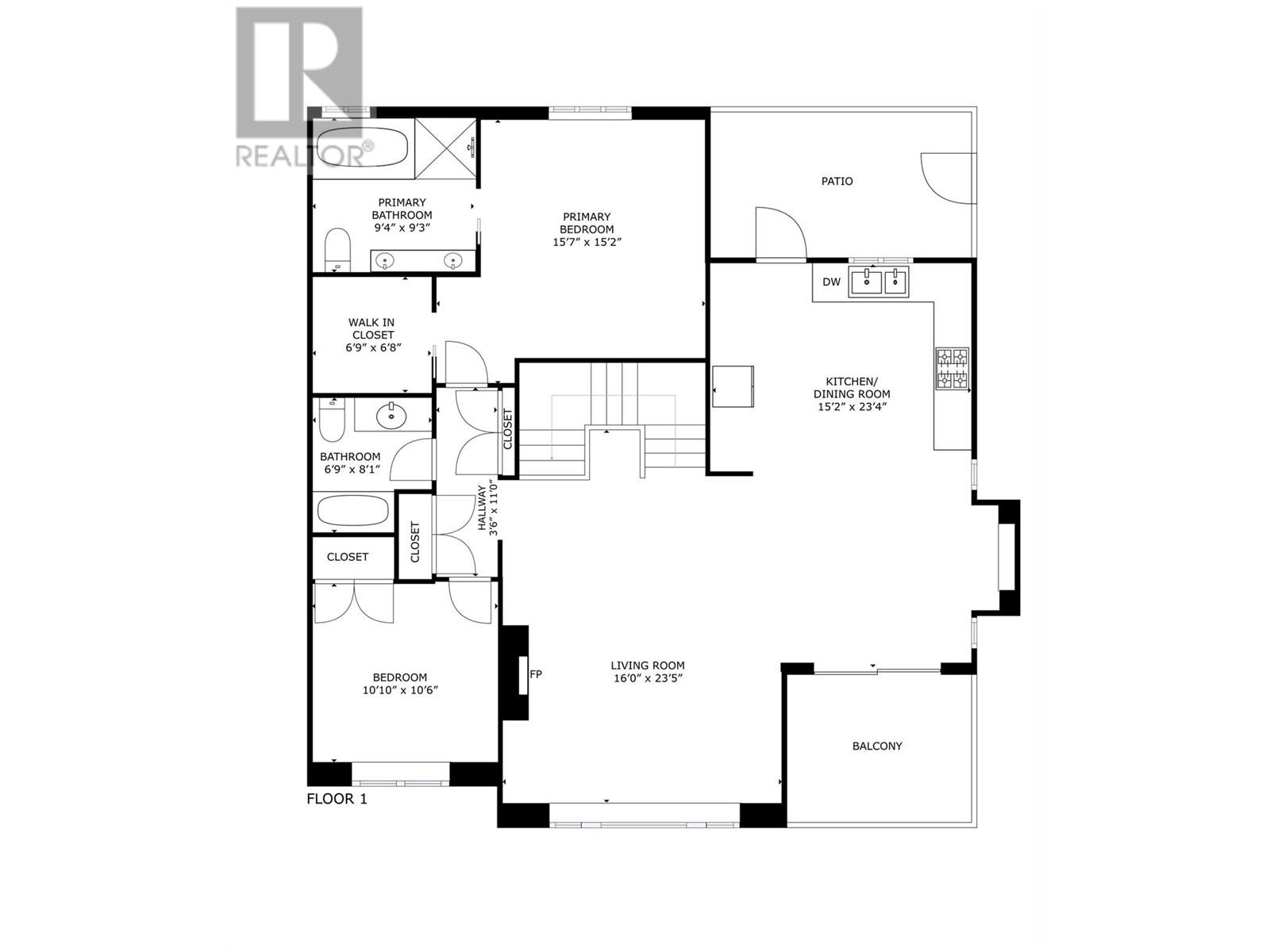Enjoy peace and tranquility in this beautiful half duplex. Notice the quality of this move in ready home with upgraded finishings and bright open spaces including a vaulted ceiling in the living room. In this quiet area of the prestigious Upper Mission, you're sure to enjoy relaxing in the hot tub in the fenced and landscaped back yard. There's even easy access to walking trails to Frazer Lake and beyond for those nice nature walks. Heated floors in the 5 piece ensuite ensure that you're always comfortable. On the front side of the house you can enjoy peak-a-boo views of Okanagan Lake while cooking on the BBQ. There's also an abundance of storage space throughout the home and in the heated 2 car garage. The back fencing has been upgraded to a special deer fence and a railing was added down the side of the house for the exterior stairs. Make sure you check out this incredible home! Book your showing today. *All measurements are taken from Matterport. Sizes and dimensions are approximate, actual may vary. (id:43281)
