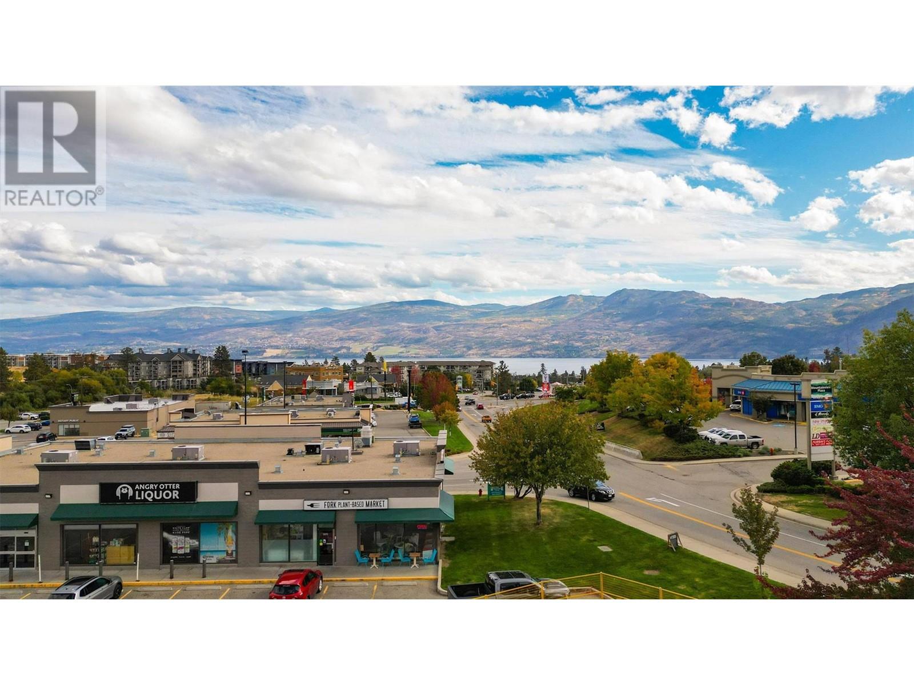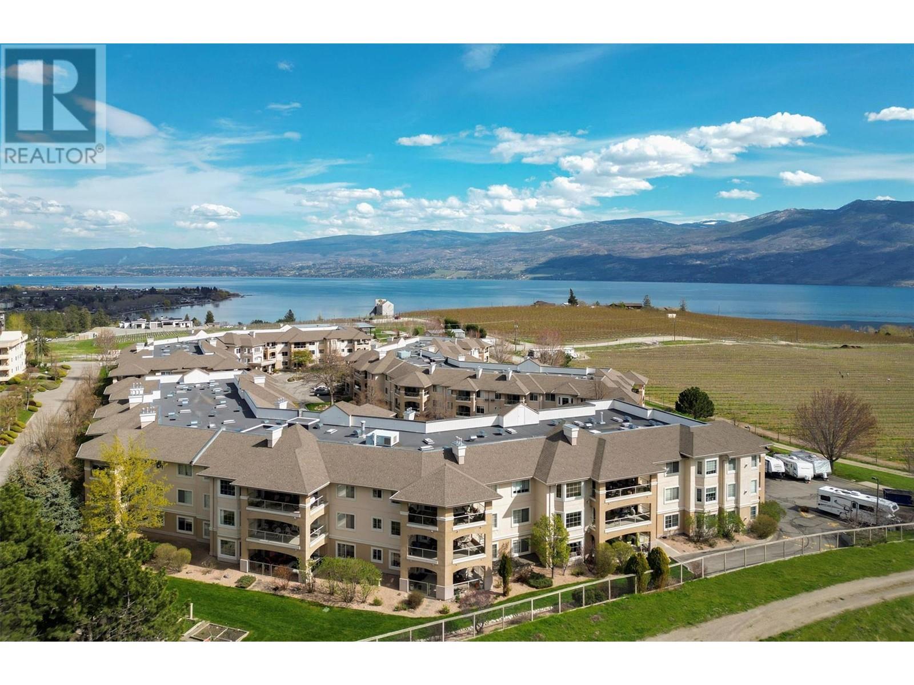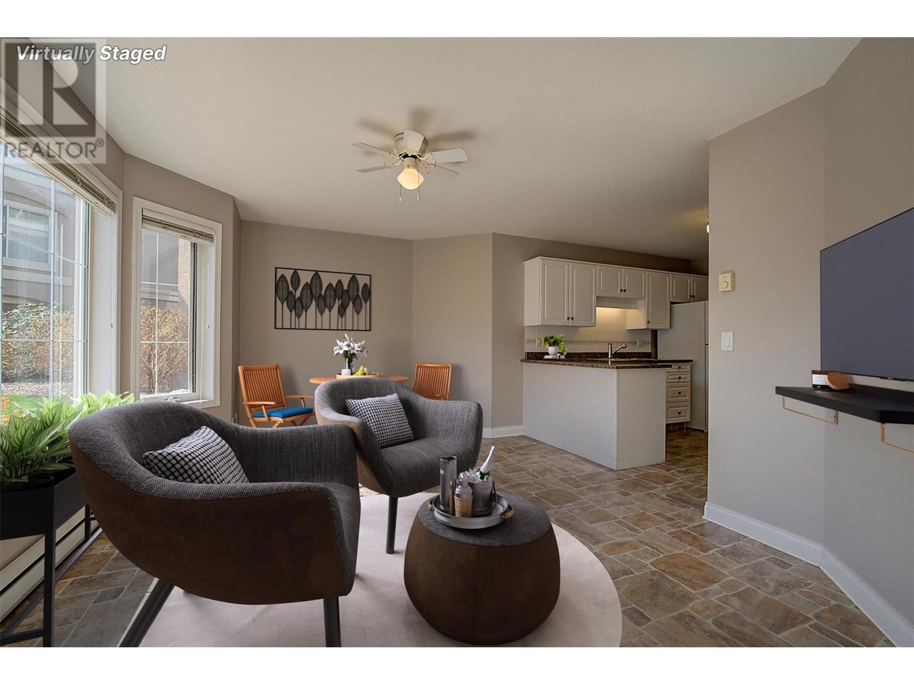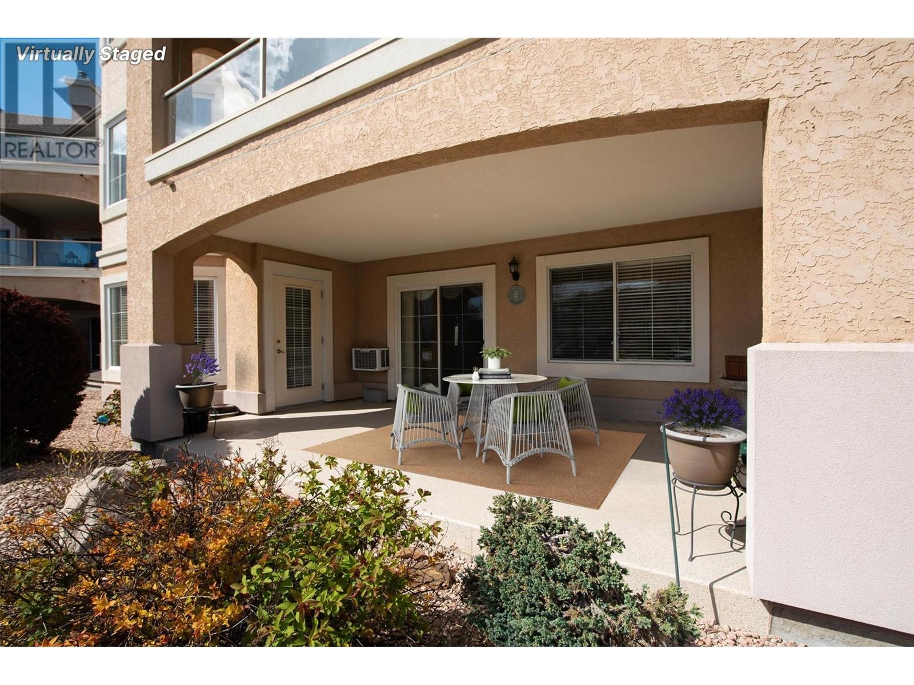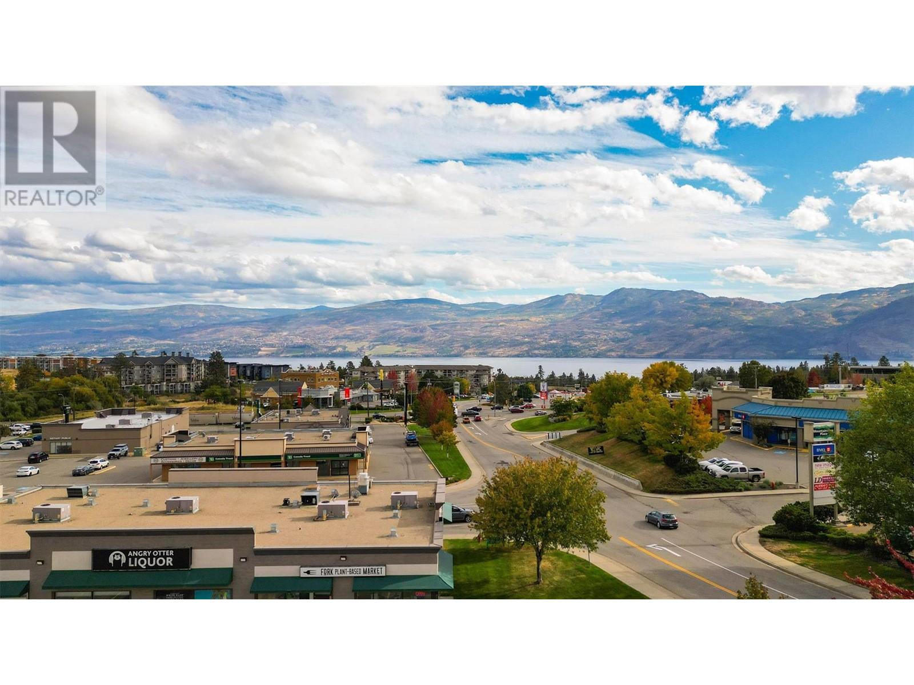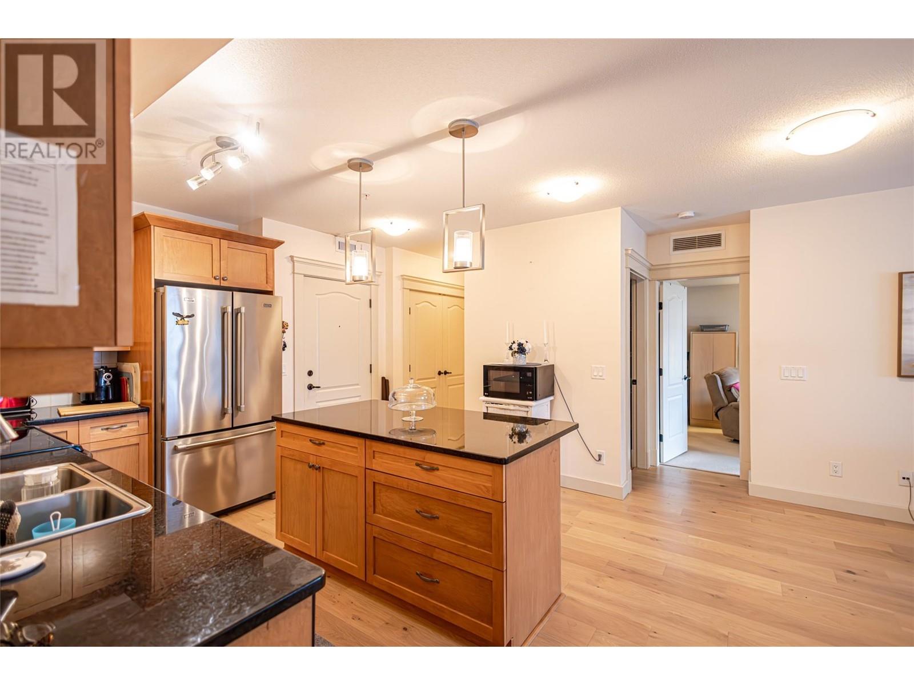Bright and spacious ground floor 2 bed, 2 bath condo in West Kelowna’s sought-after 55+ Monticello community! One of the largest floor plans in the complex, this thoughtfully designed home offers ideal separation between bedrooms — perfect for privacy when hosting guests. Enjoy peek-a-boo lake views from the kitchen, primary bedroom, and covered deck. The kitchen features a generous breakfast nook with deck access, while the cozy living room offers a gas fireplace and sliding doors to outdoor space. The primary bedroom is complete with a walk-in closet and ensuite. Additional highlights include new laminate flooring (2023), large dining area, separate laundry room with space for a freezer, two secured underground parking spots, and a storage locker. Monticello offers exceptional amenities: clubhouse with a social room that hosts card nights & happy hours, guest suites, workshop, gardening area, and RV parking. Steps to shops, dining, banks, medical offices, and more! Pet-friendly (1 cat or dog, size restrictions apply). Retirement living at its finest! (id:43281)
