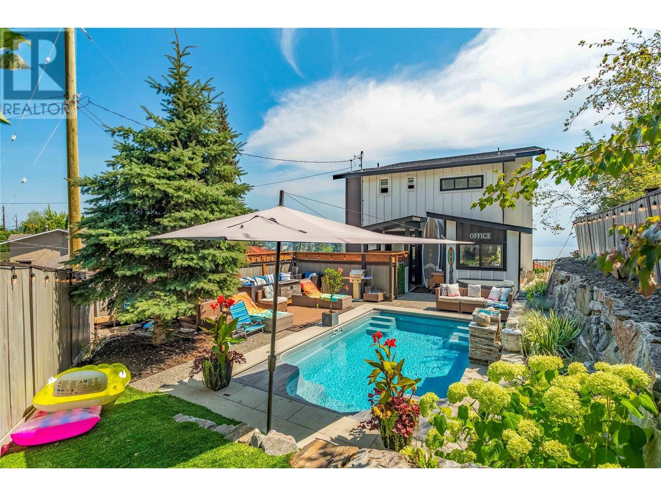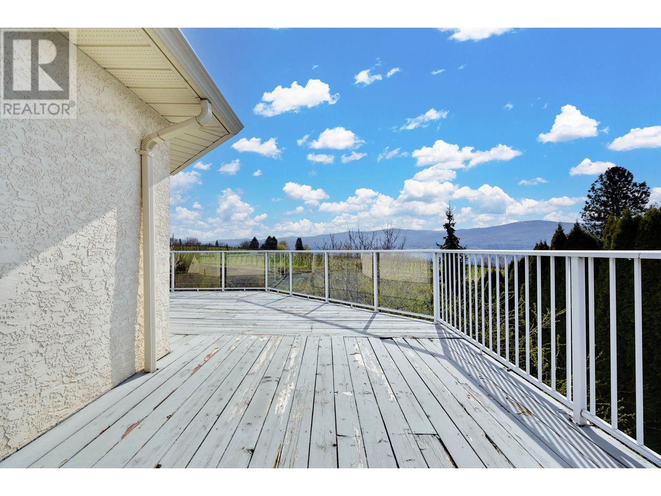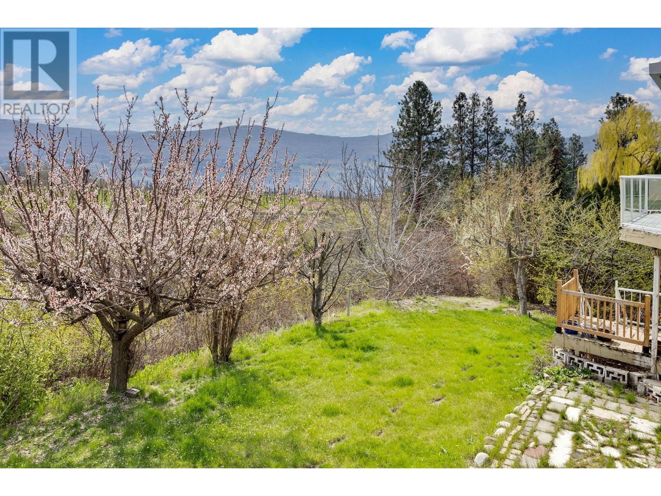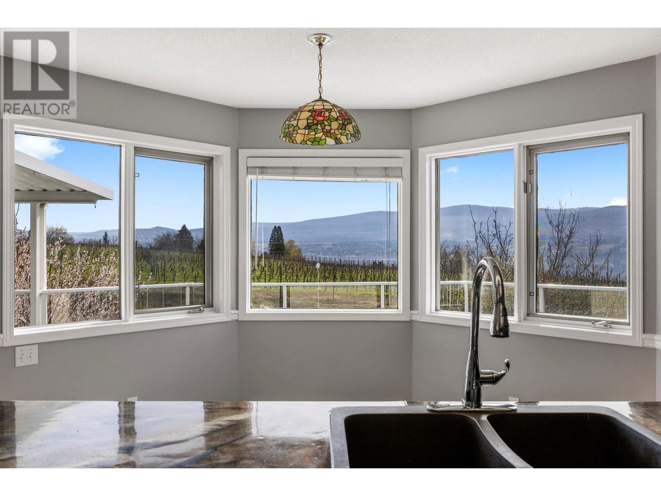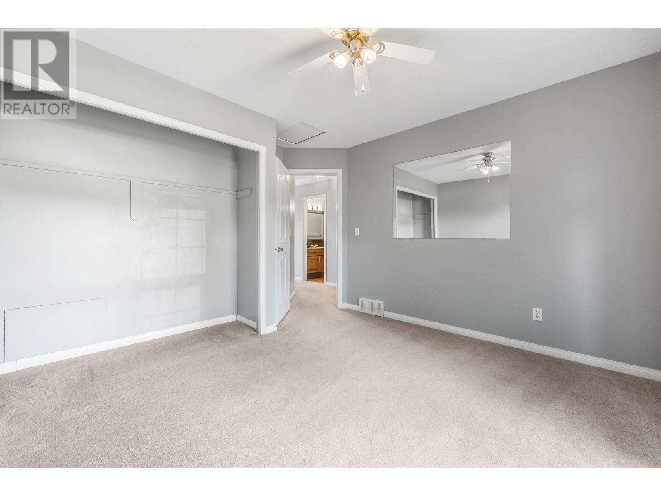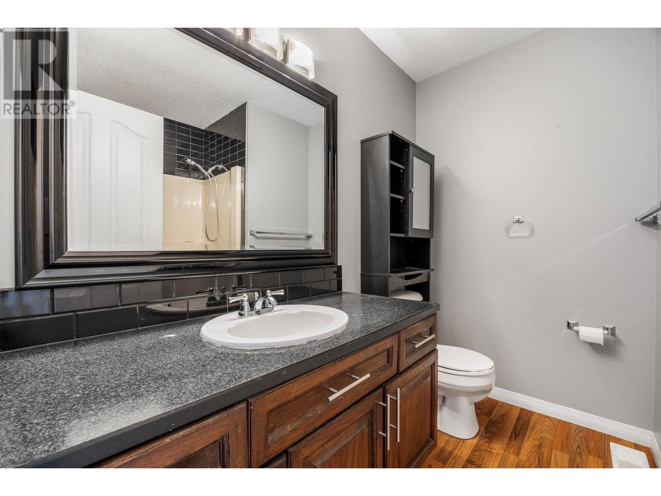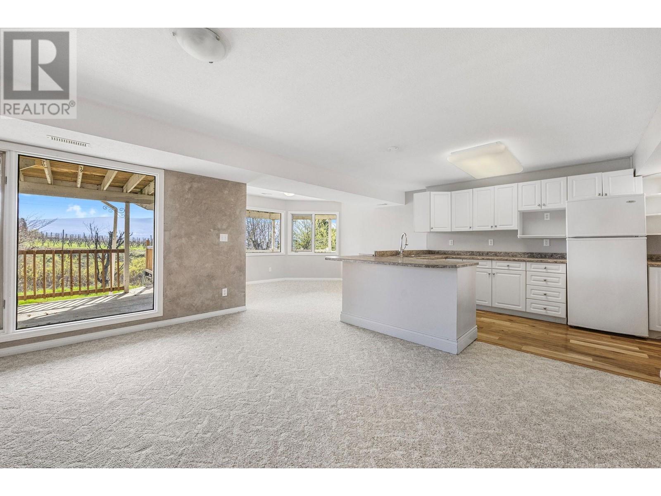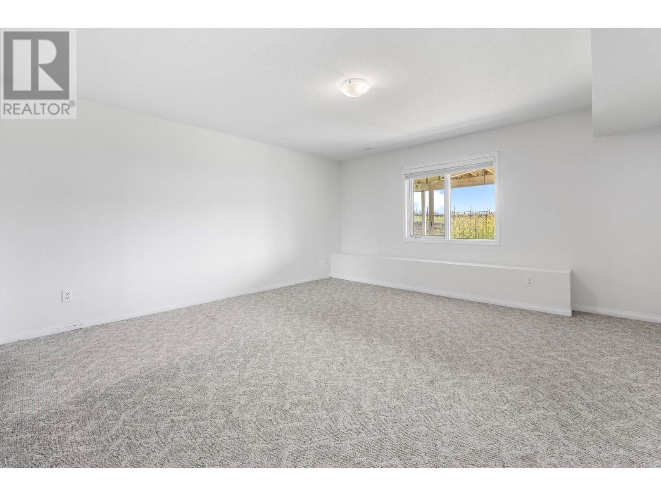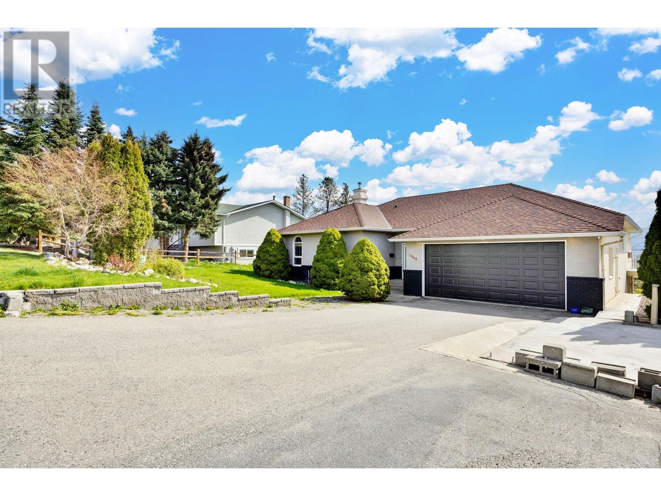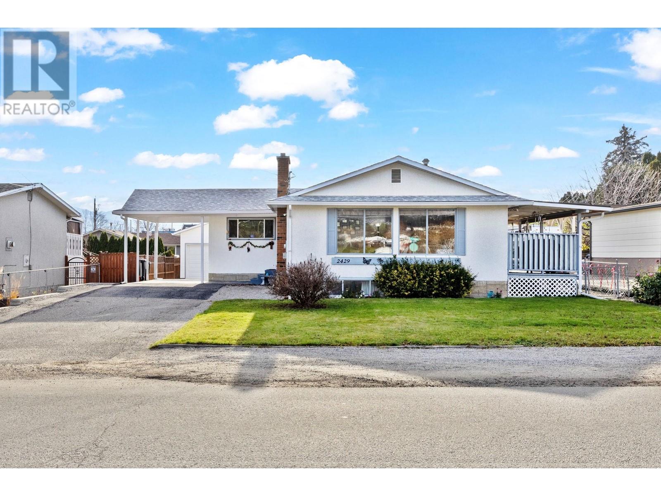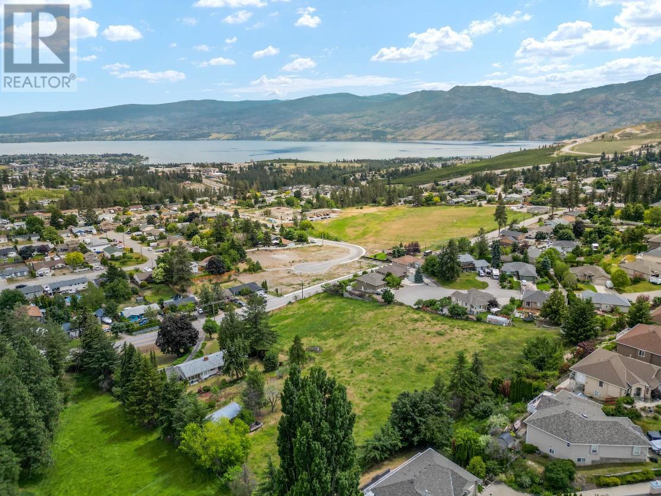Welcome to 1065 Kelly Drive, a beautiful rancher style with full basement home nestled among the world class wineries of the Westside Wine Trail, and featuring access to a private beach , boat launch and picnic area. The home features 5 bedrooms, 3 up including the master suite, and 2 down plus a den, with 4 bathrooms, it is also ideally set up with a suite to bring in revenue, or to use as a perfect set up for family and guests. The property overlooks vineyards and has a spectacular view of the lake , with views from both levels and almost every room. Large living spaces on both levels featuring gas fireplaces on both levels. The quiet serene location means you are minutes away from all the amenities you need, and you can even walk to the wineries. There is a large double garage, and parking for boats/RV and extra vehicles. The large wrap around deck will provide ample space to enjoy the views and create an even better outdoor living space. The yard is fully fenced and irrigated, ideal to bring your outdoor living to life and also has fruit trees. Investor or mortgage helper alert: could be converted to a legal short / long term rental or Airbnb on one level! This is a real diamond in the rough, priced below assessed value, this is opportunity knocking! Some photos virtually staged. Call your realtor today to see the value in this home. (id:43281)
