Life in Lake Country awaits. Get ready to enjoy the tranquility of rural living. This gorgeous modern home offers panoramic, wide-open views from the William R. Bennett bridge in downtown Kelowna all the way north to Vernon. From the patio you’ll enjoy these exceptional views while sipping your morning coffee or evening wine as the sun goes down. Open concept main floor living with floor to ceiling windows to capture the views. Electric fireplace with custom tile work and coordinating feature wall. Luxurious kitchen with spacious centre island, professional appliances, and an adjoining dining area. Step through the sliding glass doors to the covered patio designed for outdoor living. Main floor lake view primary bedroom with beautiful en suite and walk-in closet. The additional bedroom could be used as a home office. Generous-sized lower level offering room for the whole family. A large rec room leads to another outdoor living area with stair access to the upper-level patio. This level features 3 bedrooms, with 2 offering en suites. Ample interior parking with room for 6 cars plus additional exterior parking for a boat and an RV pad. Set on 1.5 peaceful acres this property borders miles of hiking that leads to Spion Kop, an amazing viewpoint showcasing the valley’s many lakes and vineyards. (id:43281)
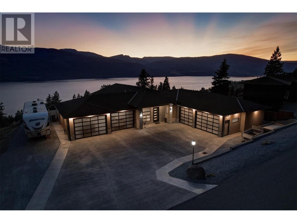
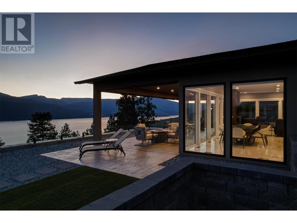
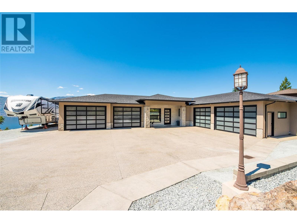
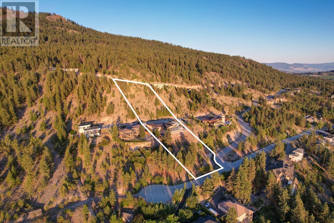
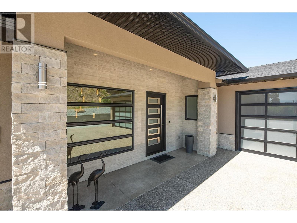
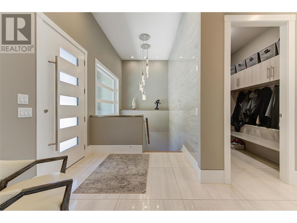

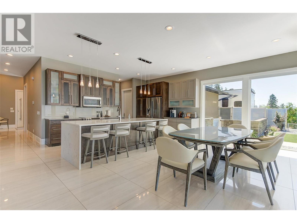
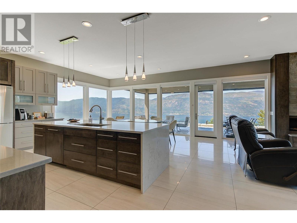



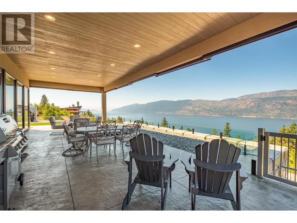
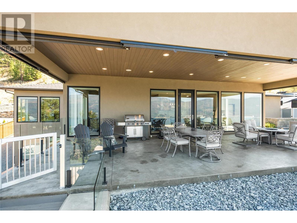


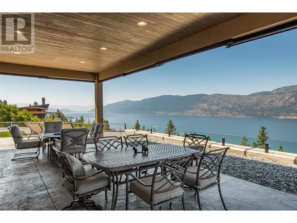
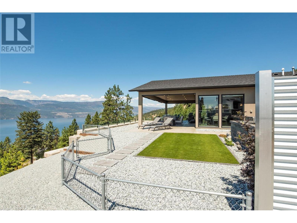
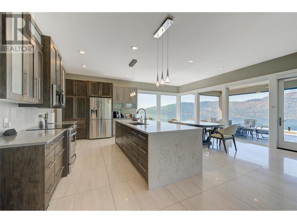
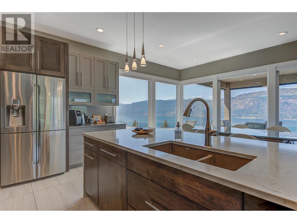
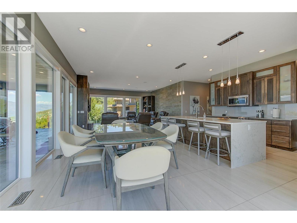
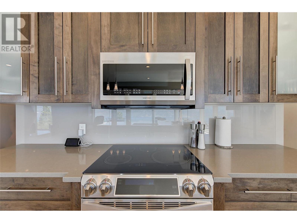

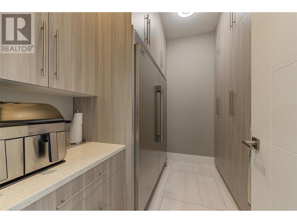
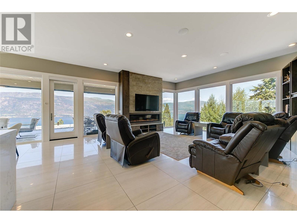

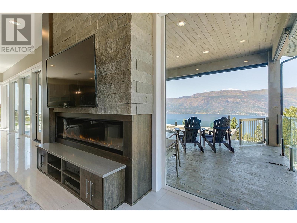
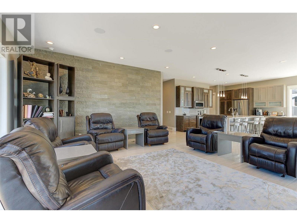
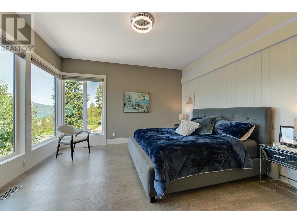

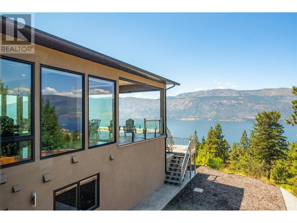
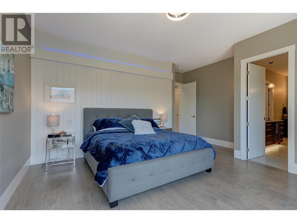
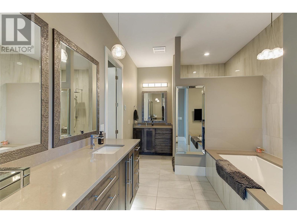
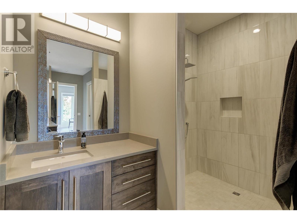
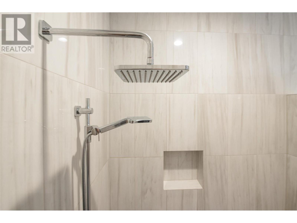
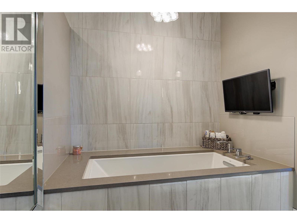
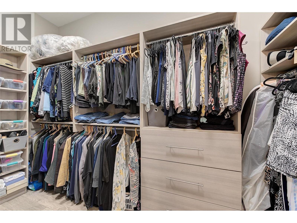

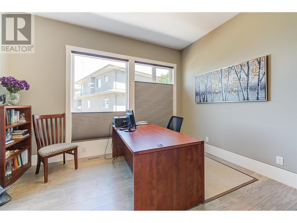
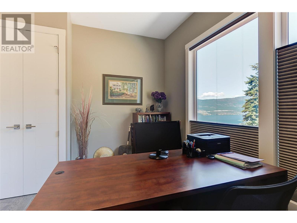

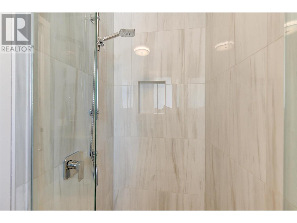

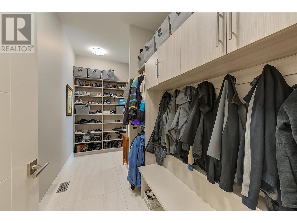
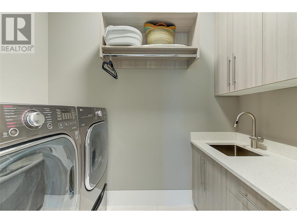
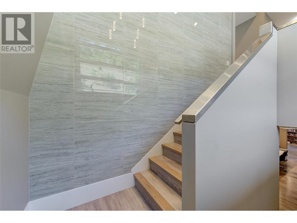
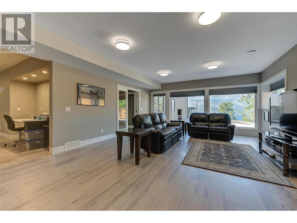

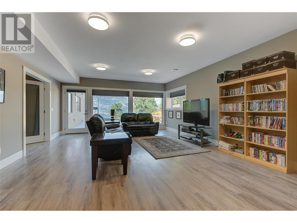
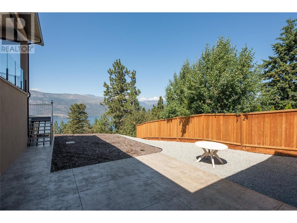
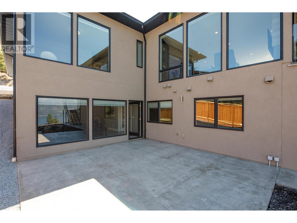
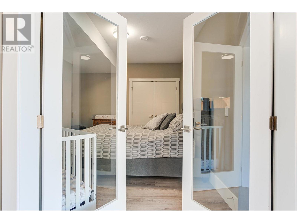
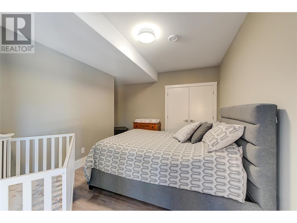


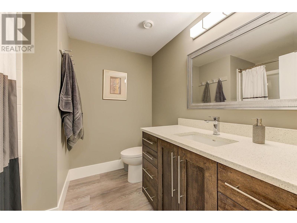
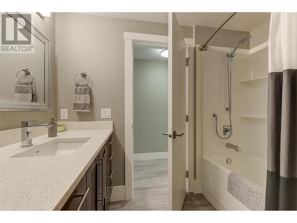
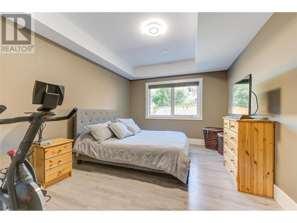
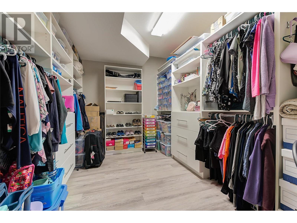
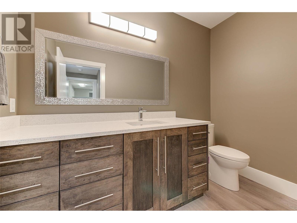

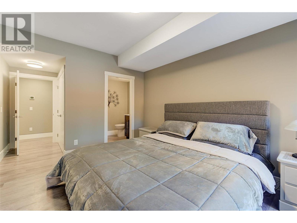
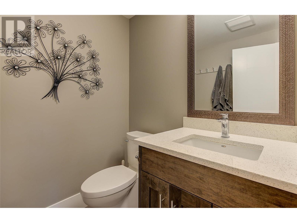
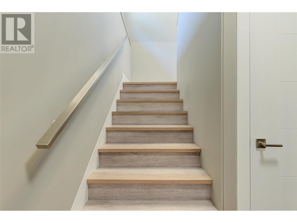
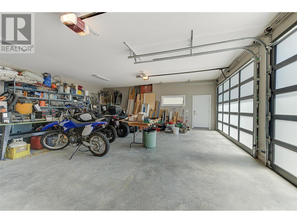
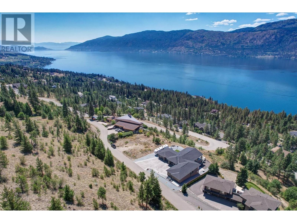


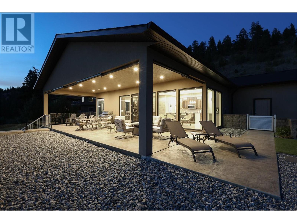

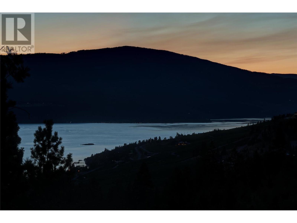

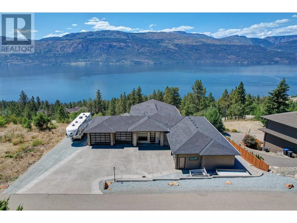
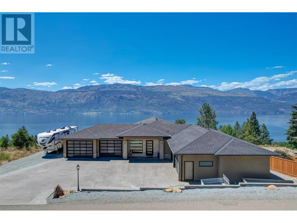
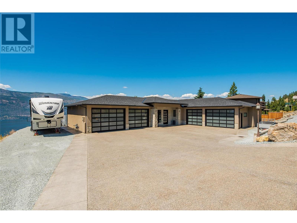
Home » Listings » 13948 Ogilvey Lane, Lake Country
13948 Ogilvey Lane, Lake Country
MLS® 10329556
Property Details
- Address:
- 13948 Ogilvey Lane, Lake Country, British Columbia
- Price:
- $ 2,498,000
- MLS Number:
- 10329556
- List Date:
- November 29th, 2024
- Lot Size:
- 1.55 ac
- Year Built:
- 2016
- Taxes:
- $ 8,563
Interior Features
- Bedrooms:
- 4
- Bathrooms:
- 6
- Appliances:
- Washer, Refrigerator, Range - Electric, Dishwasher, Dryer, Microwave
- Flooring:
- Tile, Hardwood, Vinyl
- Air Conditioning:
- Central air conditioning
- Heating:
- Forced air, In Floor Heating, See remarks
- Fireplaces:
- 1
- Fireplace Type:
- Unknown, Decorative
- Basement:
- Full
Building Features
- Architectural Style:
- Ranch
- Storeys:
- 2
- Sewer:
- Septic tank
- Water:
- Private Utility
- Zoning:
- Unknown
- Exterior:
- Stucco, Other
- Garage:
- Attached Garage, See Remarks
- Garage Spaces:
- 14
- Ownership Type:
- Freehold
- Taxes:
- $ 8,563
Floors
- Finished Area:
- 4555 sq.ft.
Land
- View:
- Lake view, Mountain view, Valley view, View (panoramic)
- Lot Size:
- 1.55 ac
- Road Type:
- Cul de sac
Neighbourhood Features
- Amenities Nearby:
- Family Oriented, Rural Setting
Ratings
Commercial Info
Location
Mortgage Calculator
Neighbourhood Details
Related Listings
There are currently no related listings.
The trademarks MLS®, Multiple Listing Service® and the associated logos are owned by The Canadian Real Estate Association (CREA) and identify the quality of services provided by real estate professionals who are members of CREA" MLS®, REALTOR®, and the associated logos are trademarks of The Canadian Real Estate Association. This website is operated by a brokerage or salesperson who is a member of The Canadian Real Estate Association. The information contained on this site is based in whole or in part on information that is provided by members of The Canadian Real Estate Association, who are responsible for its accuracy. CREA reproduces and distributes this information as a service for its members and assumes no responsibility for its accuracy The listing content on this website is protected by copyright and other laws, and is intended solely for the private, non-commercial use by individuals. Any other reproduction, distribution or use of the content, in whole or in part, is specifically forbidden. The prohibited uses include commercial use, “screen scraping”, “database scraping”, and any other activity intended to collect, store, reorganize or manipulate data on the pages produced by or displayed on this website.
Multiple Listing Service (MLS) trademark® The MLS® mark and associated logos identify professional services rendered by REALTOR® members of CREA to effect the purchase, sale and lease of real estate as part of a cooperative selling system. ©2017 The Canadian Real Estate Association. All rights reserved. The trademarks REALTOR®, REALTORS® and the REALTOR® logo are controlled by CREA and identify real estate professionals who are members of CREA.
