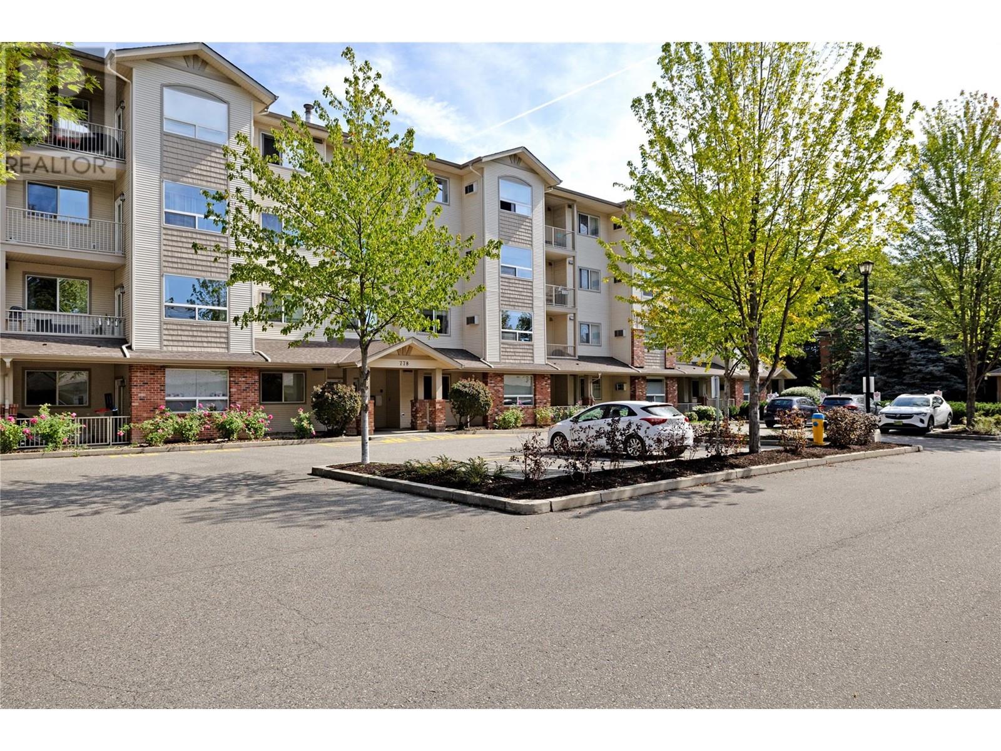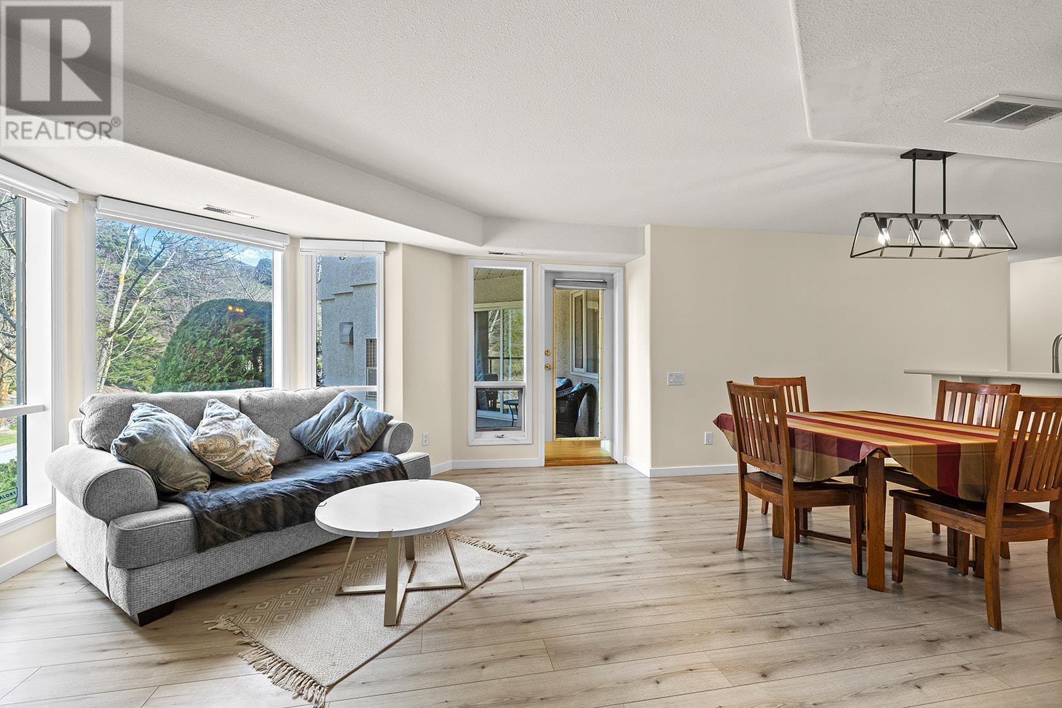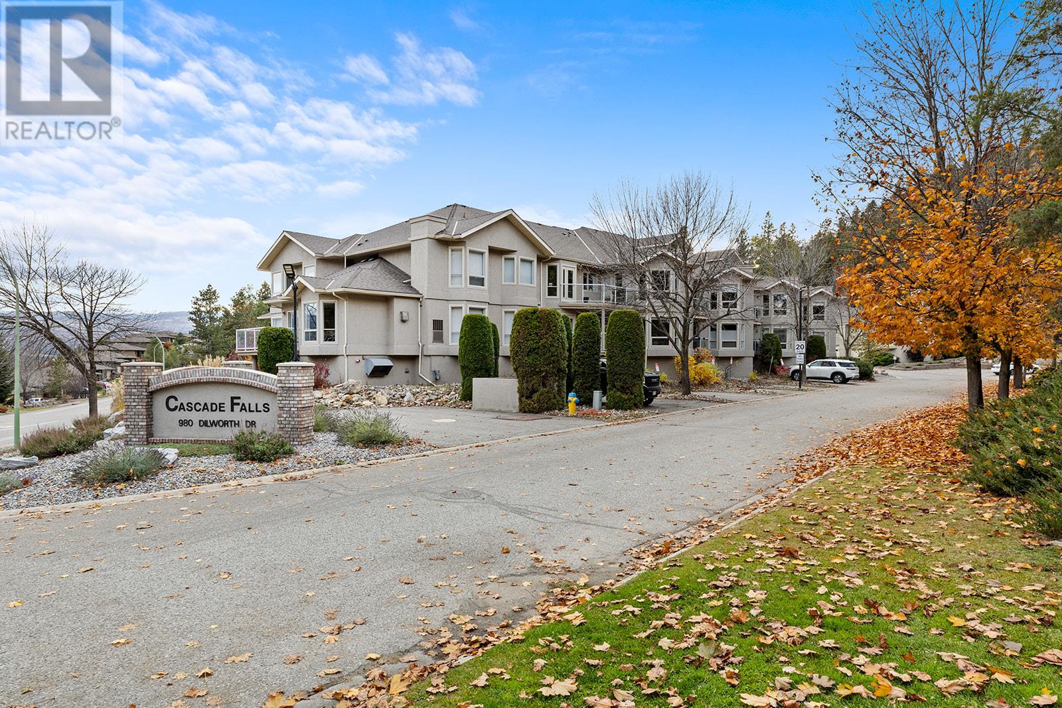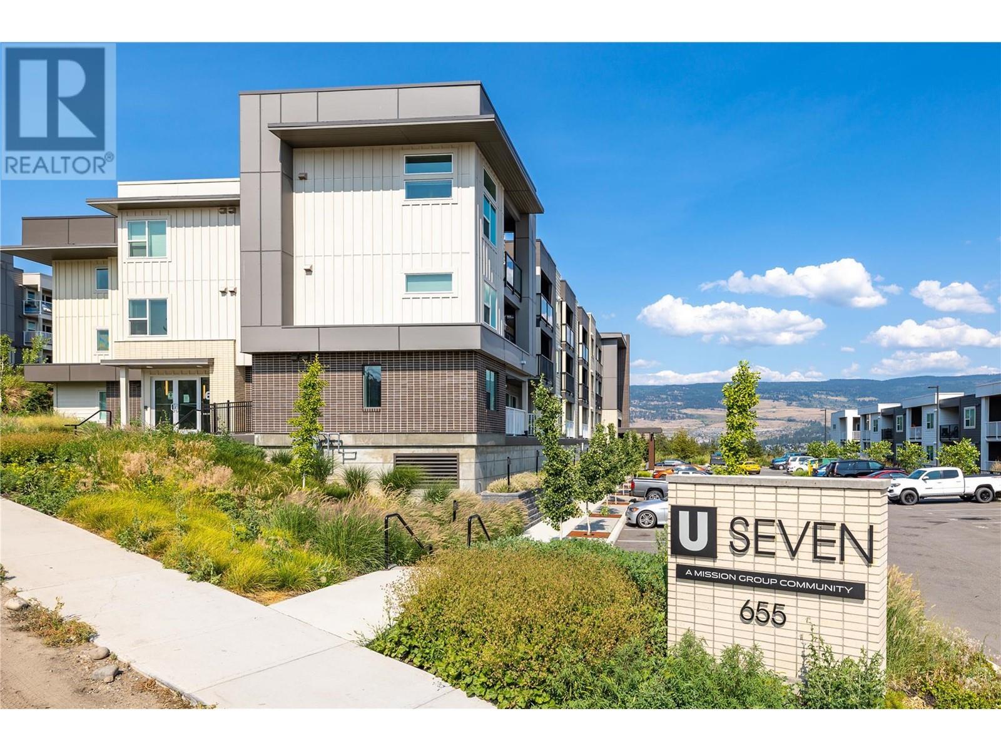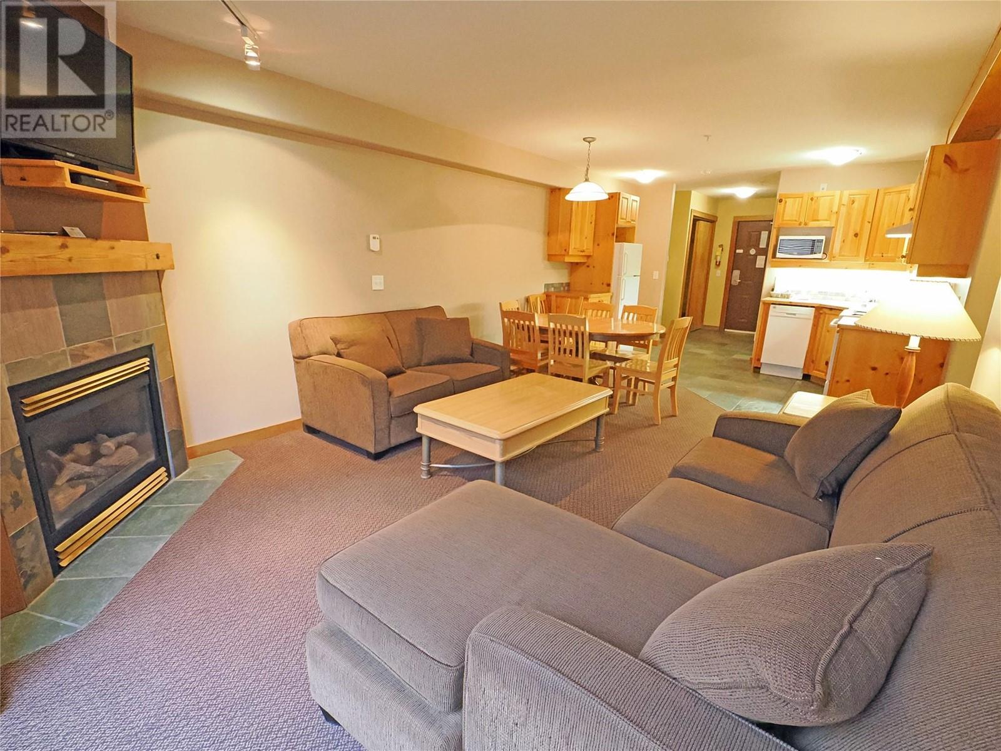2 Underground Parking Stalls & NEW FURNACE (July 2024)! This beautifully updated 2 bed, 2 bath condo is nestled in one of Kelowna’s most sought-after neighbourhoods. Just steps from Dilworth Mountain Park and a short drive to downtown, schools, shopping, and dining, this home perfectly balances comfort, style, and convenience. The spacious, open-concept layout flows seamlessly from the living room to the dining area and kitchen. Large windows flood the space with natural light, creating a warm and inviting atmosphere—perfect for cozying up by the gas fireplace on cooler days. The chef-inspired kitchen features brand new stainless steel appliances, a new sink and tap, and ample counter and storage space, ideal for both cooking and entertaining. Step out onto your fully covered, private patio with a gas hookup—perfect for year-round BBQs. Enjoy new vinyl plank flooring throughout and a generously sized primary bedroom with a walk-in closet, 4-pc ensuite, and direct patio access. Two secure underground parking stalls and extra storage complete the package. Whether you're a first-time buyer, downsizer, or investor, this home is a true gem in the heart of the Okanagan lifestyle. (id:43281)
