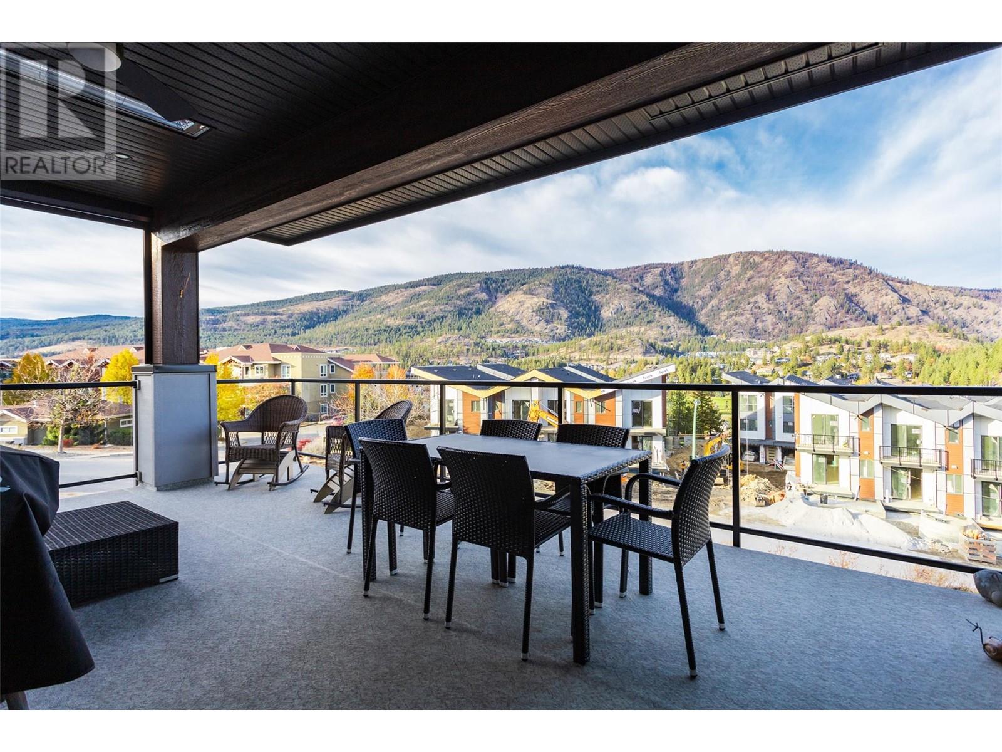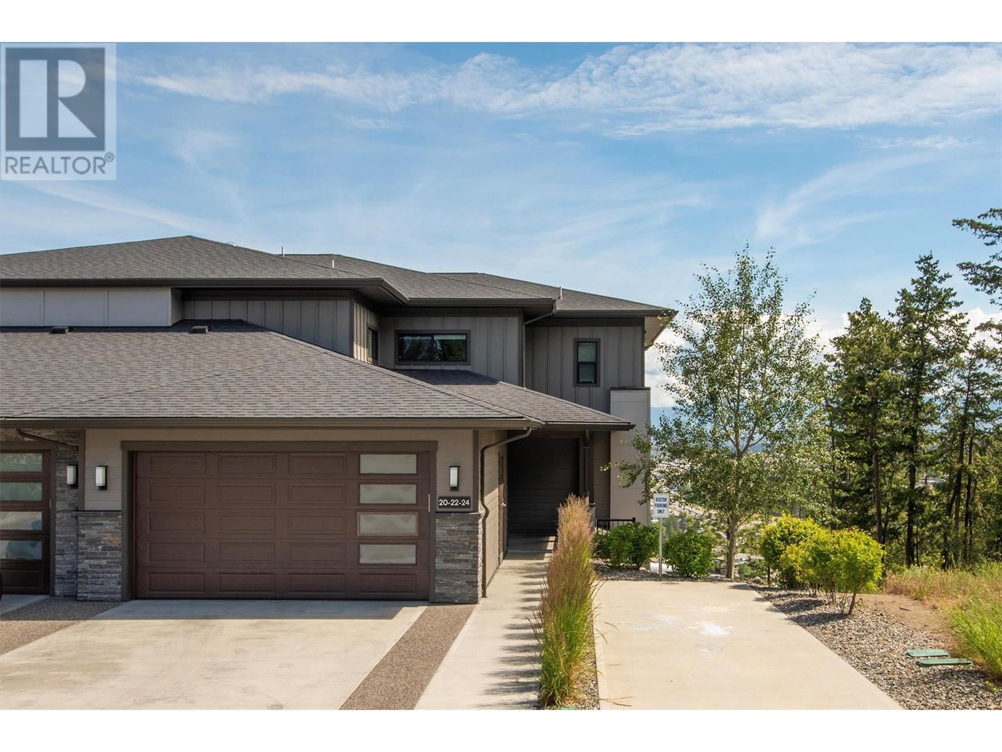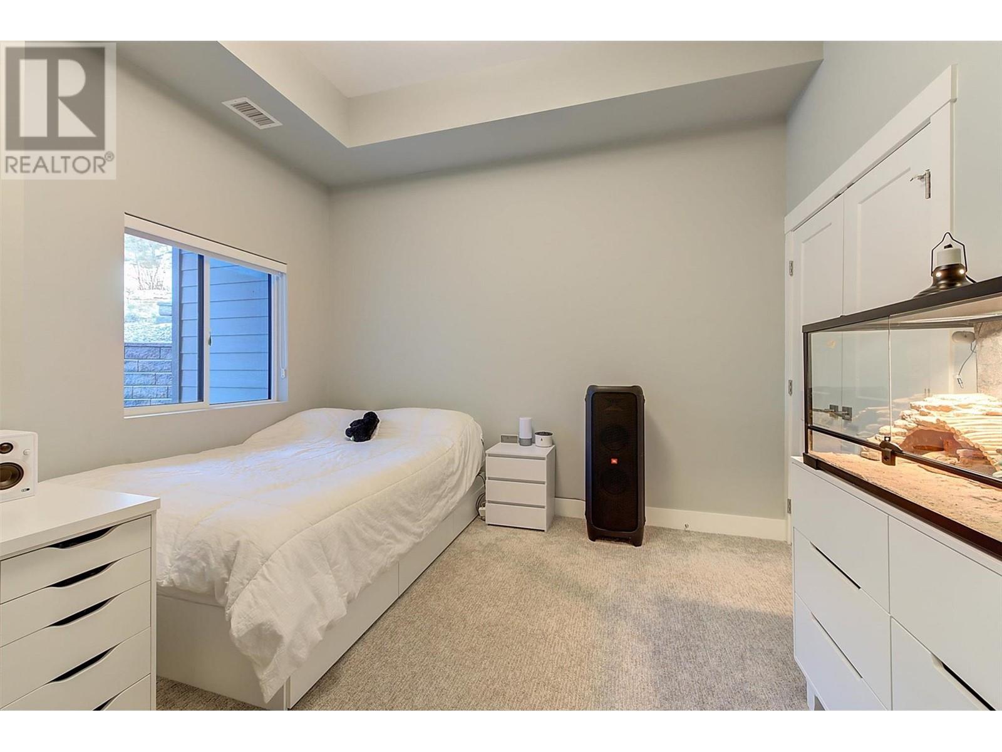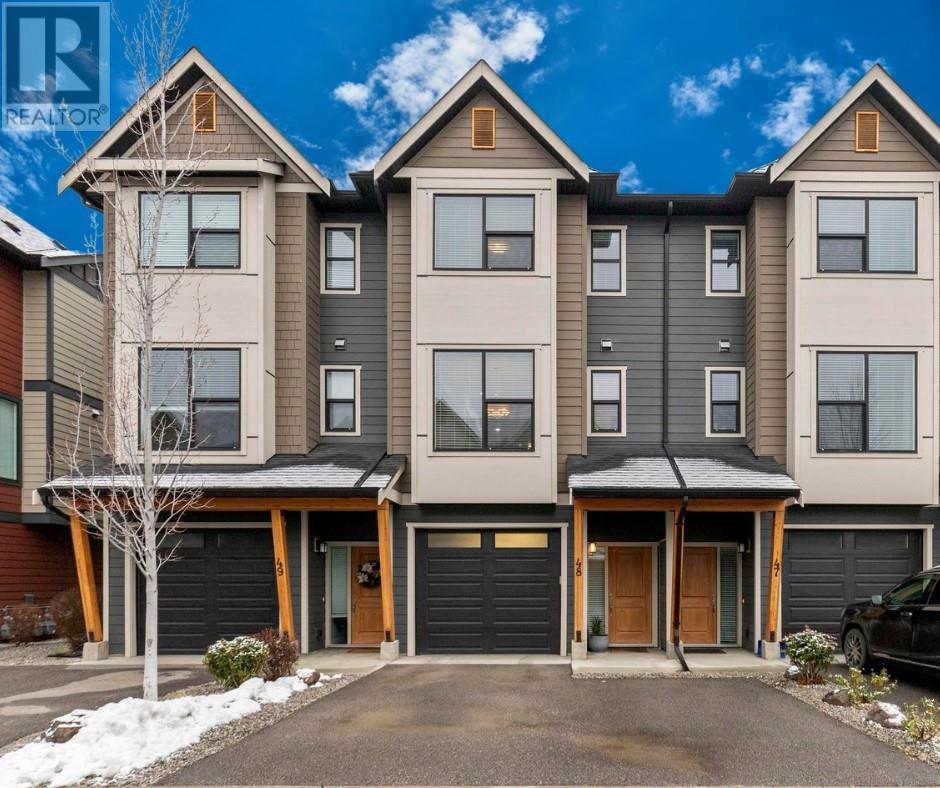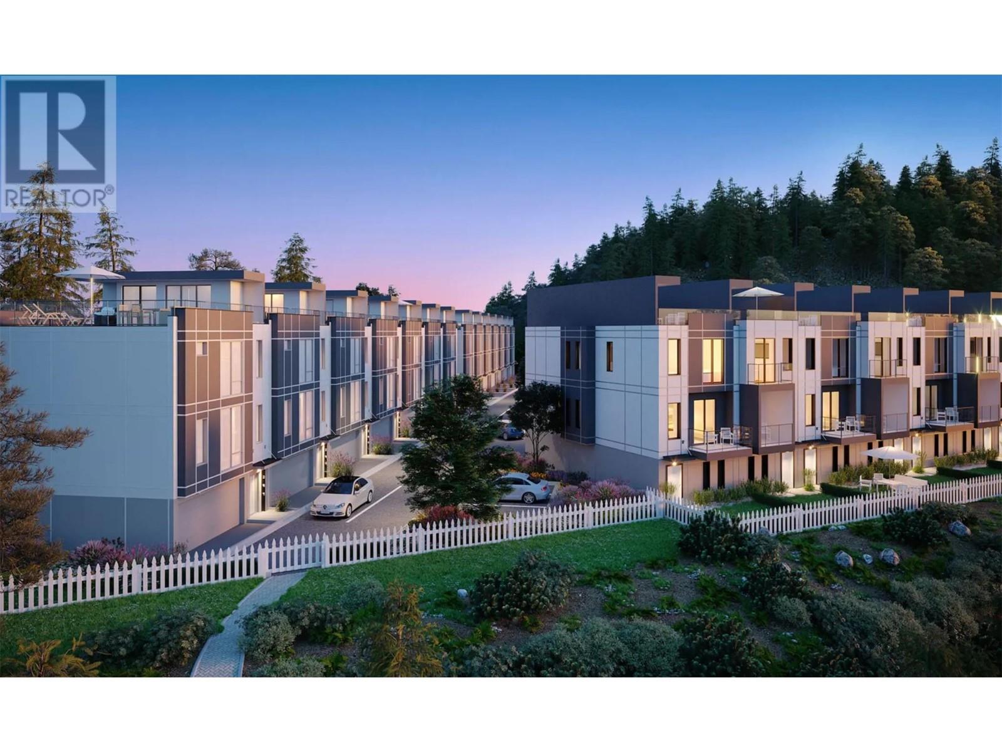This impressive 2-bed plus den residence combines style, comfort, and exclusivity, all on a single floor for effortless living. Perfect for pet owners, the complex allows 2 cats, 2 dogs, or one of each, WITHOUT SIZE RESTRICTIONS for dogs. With soaring 11’ ceilings, only two units in the development feature this unique height, offering an open and luxurious feel. The kitchen boasts stainless steel appliances and quartz countertops, while the ensuite features a double vanity and heated floors. Relax by the gas fireplace or take in stunning valley and mountain views from your covered patio, wired for a HOT TUB. Nestled next to the forest, this unit offers privacy, a serene setting, and access to a community garden. Located near parklands and walking trails, this home balances urban convenience with natural beauty. Access the unit from the lobby or easily park and walk down from the east side. Don’t miss this unique opportunity—schedule your viewing today! (id:43281)
