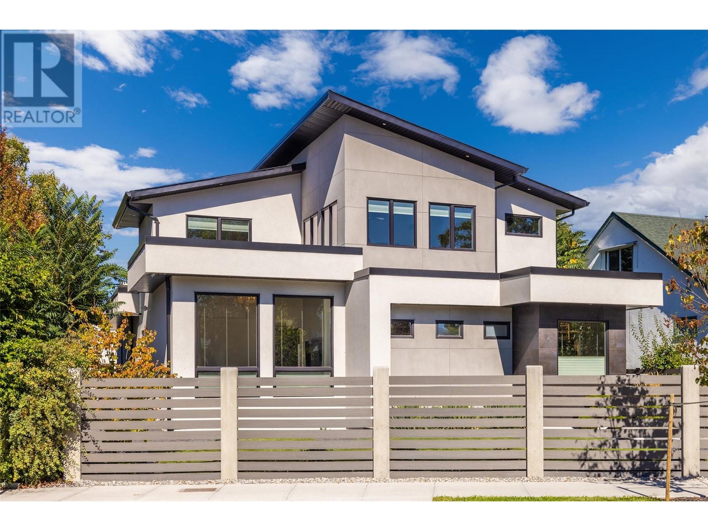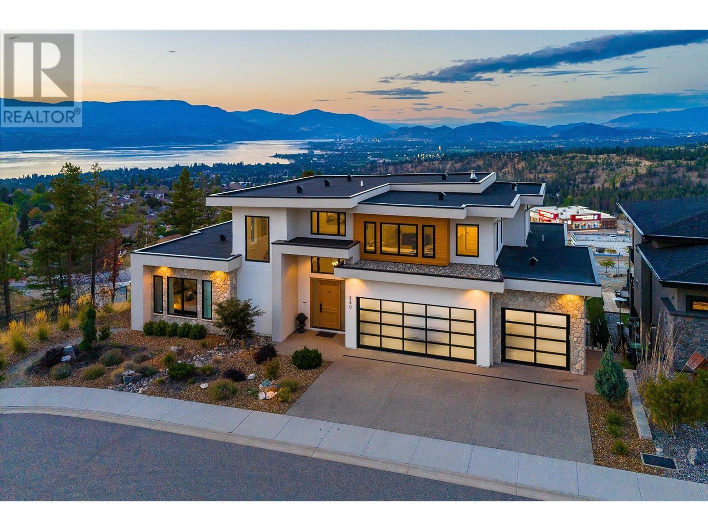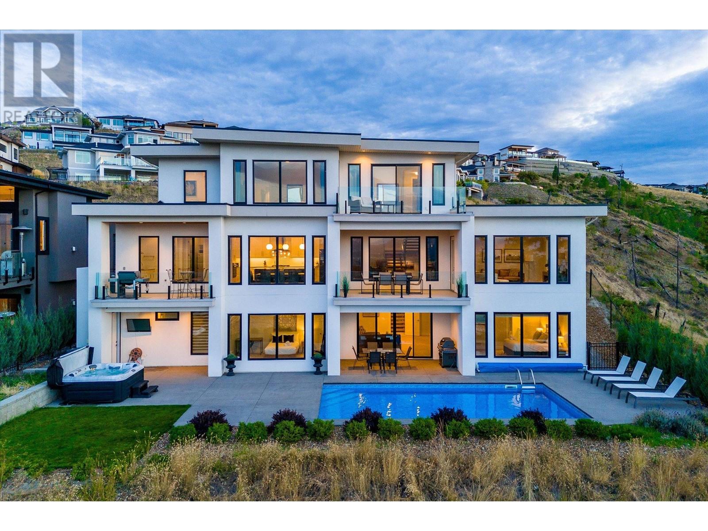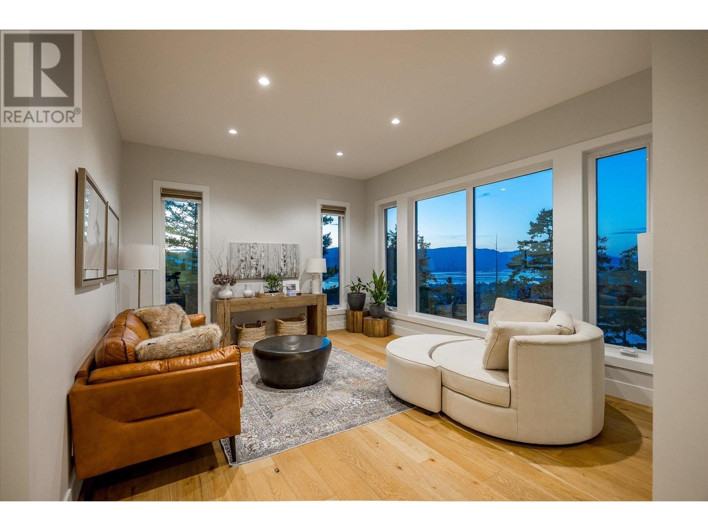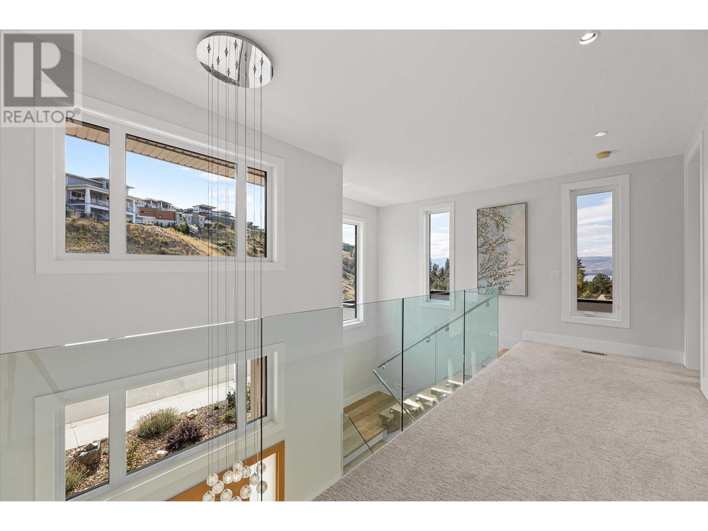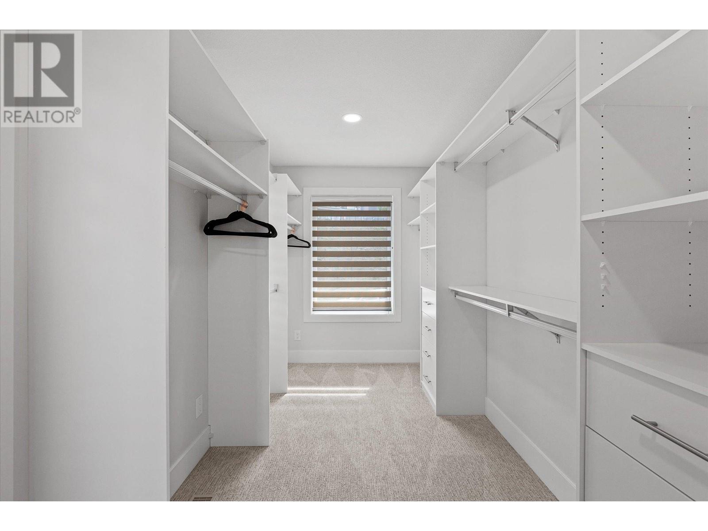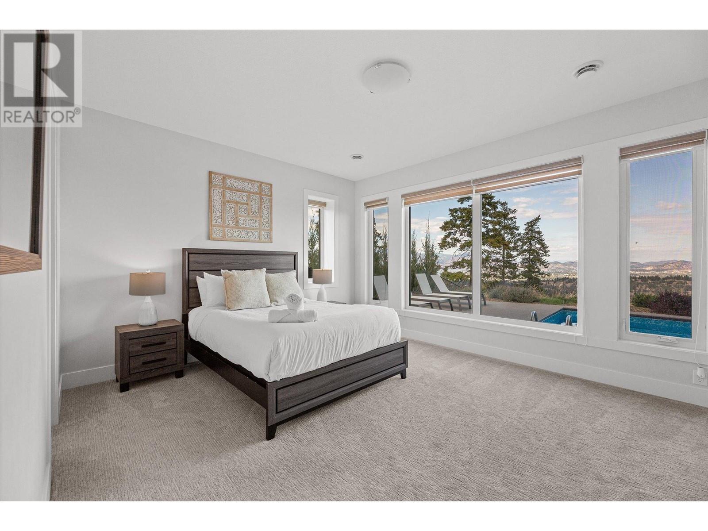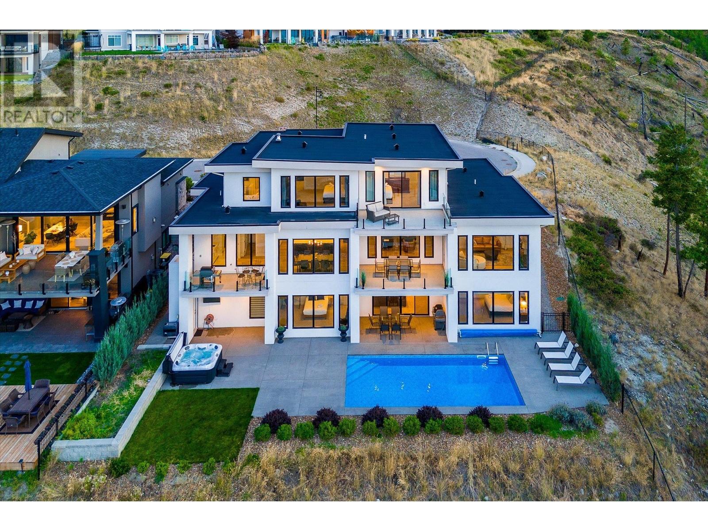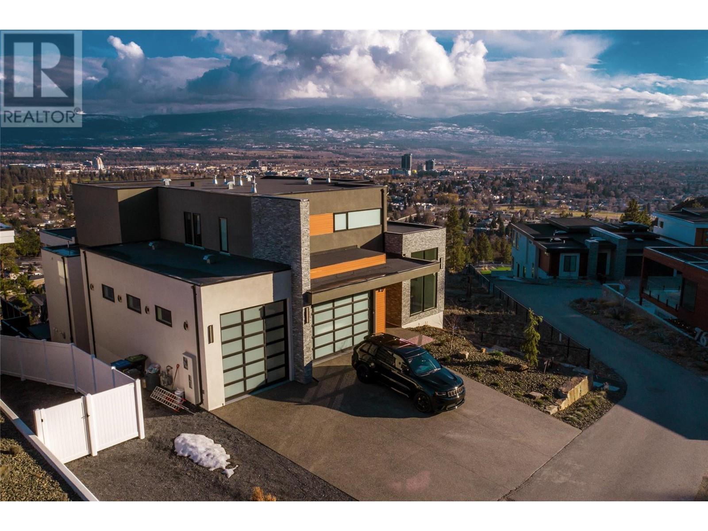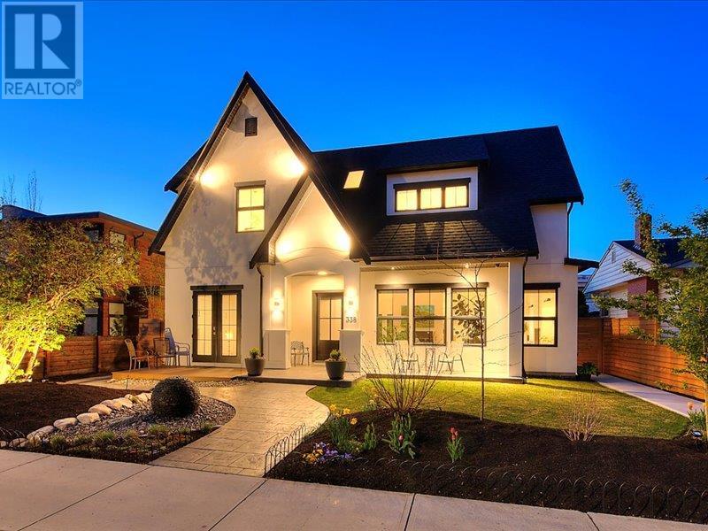Enjoy the Okanagan lifestyle at 980 Ledgeview Crt, an executive home overlooking the valley with expansive views of the lake, city, and mountains. Boasting high-end finishings throughout, this home features 7 bedrooms, 5 of which have their own well appointed ensuites, providing ultimate comfort for your family and guests. The chef’s kitchen is an entertainer's dream with ample space to host, complete with a butler's pantry and additional storage space. Step outside on any of the balconies to take in the breathtaking views of the lake, city, and mountains or onto the spacious pool deck, where you’ll find an in-ground pool, hot tub, and yard space for the pets and kids. Downstairs find a secondary family room that walks out to the pool, a theatre room to enjoy movie nights, and a gym space, along with 3 additional bedrooms and a second laundry room. In the spacious office upstairs, find space to focus or turn it into a library for ultimate relaxation. The triple-car garage offers ample parking and storage, and the location at the end of a quiet cul-de-sac with no neighbors on three sides, offers privacy and luxury. Conveniently located near the new Mission Village shopping center for easy access to groceries and essentials, this home is also close to top-ranking schools, trails, golf courses, and world-class wineries. Don’t miss this rare opportunity to live in one of the most incredible homes in the area – schedule your private viewing today! Rent to Own option available! (id:43281)
